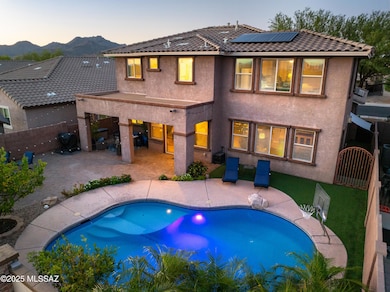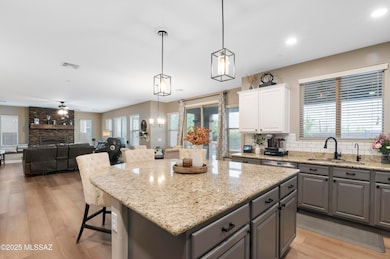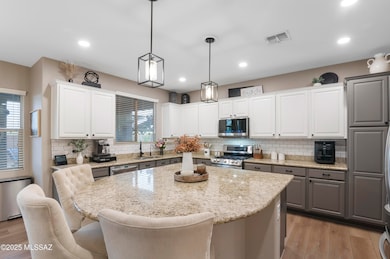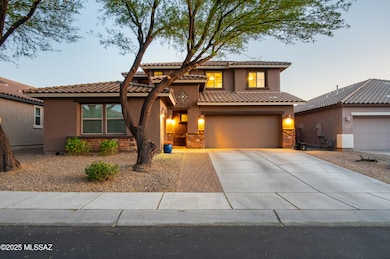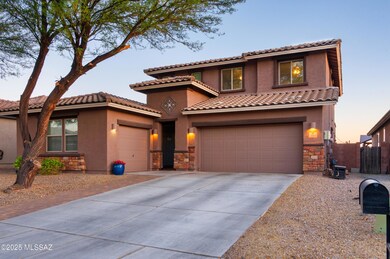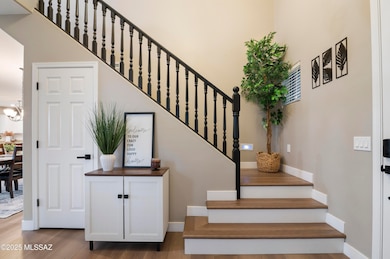
3443 W Tailfeather Dr Marana, AZ 85658
Estimated payment $4,038/month
Highlights
- Private Pool
- Solar Power System
- Maid or Guest Quarters
- 3 Car Garage
- Mountain View
- Contemporary Architecture
About This Home
Welcome to Your Dream Home - Stylish Comfort with Space to Entertain. Enter this stunning two-story residence that seamlessly combines modern design, thoughtful upgrades, and resort-style outdoor living. From the moment you arrive, you'll be welcomed by a neutral color palette and an abundance of natural light that creates a warm and inviting ambiance throughout. The open-concept living area features a cozy gas fireplace, perfect for relaxing evenings, while the spacious kitchen is a host's dream--offering stainless-steel appliances, an accent backsplash, and a generous center island ideal for entertaining family and friends.
Home Details
Home Type
- Single Family
Est. Annual Taxes
- $4,729
Year Built
- Built in 2013
Lot Details
- 6,447 Sq Ft Lot
- Block Wall Fence
- Artificial Turf
- Shrub
- Paved or Partially Paved Lot
- Drip System Landscaping
- Landscaped with Trees
- Back Yard
- Property is zoned Marana - F
HOA Fees
- $60 Monthly HOA Fees
Home Design
- Contemporary Architecture
- Frame With Stucco
- Tile Roof
Interior Spaces
- 2,800 Sq Ft Home
- Property has 2 Levels
- Ceiling height of 9 feet or more
- Ceiling Fan
- Self Contained Fireplace Unit Or Insert
- Gas Fireplace
- Double Pane Windows
- Great Room with Fireplace
- Dining Area
- Loft
- Mountain Views
- Laundry Room
Kitchen
- Breakfast Bar
- Walk-In Pantry
- Gas Range
- <<microwave>>
- Dishwasher
- Stainless Steel Appliances
- Granite Countertops
- Disposal
Flooring
- Carpet
- Laminate
- Pavers
Bedrooms and Bathrooms
- 5 Bedrooms
- Split Bedroom Floorplan
- Walk-In Closet
- Maid or Guest Quarters
- 3 Full Bathrooms
- Dual Vanity Sinks in Primary Bathroom
- Separate Shower in Primary Bathroom
- Soaking Tub
- Exhaust Fan In Bathroom
Home Security
- Alarm System
- Fire and Smoke Detector
Parking
- 3 Car Garage
- Garage Door Opener
- Driveway
Accessible Home Design
- Doors with lever handles
Eco-Friendly Details
- North or South Exposure
- Solar Power System
Outdoor Features
- Private Pool
- Balcony
- Covered patio or porch
Schools
- Ironwood Elementary School
- Tortolita Middle School
- Mountain View High School
Utilities
- Forced Air Zoned Heating and Cooling System
- Heating System Uses Natural Gas
- Natural Gas Water Heater
- High Speed Internet
- Phone Available
- Cable TV Available
Community Details
Overview
- Association fees include common area maintenance
- Agave Management Association, Phone Number (520) 372-5630
- Tangerine Crossing Resub Subdivision
- The community has rules related to deed restrictions, no recreational vehicles or boats
Recreation
- Park
- Jogging Path
Map
Home Values in the Area
Average Home Value in this Area
Tax History
| Year | Tax Paid | Tax Assessment Tax Assessment Total Assessment is a certain percentage of the fair market value that is determined by local assessors to be the total taxable value of land and additions on the property. | Land | Improvement |
|---|---|---|---|---|
| 2024 | $4,729 | $34,400 | -- | -- |
| 2023 | $4,214 | $32,762 | $0 | $0 |
| 2022 | $4,214 | $31,202 | $0 | $0 |
| 2021 | $4,295 | $28,301 | $0 | $0 |
| 2020 | $4,060 | $28,301 | $0 | $0 |
| 2019 | $4,000 | $28,092 | $0 | $0 |
| 2018 | $3,883 | $26,060 | $0 | $0 |
| 2017 | $4,036 | $26,060 | $0 | $0 |
| 2016 | $4,149 | $27,000 | $0 | $0 |
| 2015 | $4,209 | $27,351 | $0 | $0 |
Property History
| Date | Event | Price | Change | Sq Ft Price |
|---|---|---|---|---|
| 06/04/2025 06/04/25 | Price Changed | $649,000 | -3.9% | $232 / Sq Ft |
| 05/16/2025 05/16/25 | For Sale | $675,000 | +117.7% | $241 / Sq Ft |
| 10/21/2016 10/21/16 | Sold | $310,000 | 0.0% | $111 / Sq Ft |
| 09/21/2016 09/21/16 | Pending | -- | -- | -- |
| 07/29/2016 07/29/16 | For Sale | $310,000 | -- | $111 / Sq Ft |
Purchase History
| Date | Type | Sale Price | Title Company |
|---|---|---|---|
| Warranty Deed | $310,000 | Title Security Agency Llc | |
| Warranty Deed | $286,373 | None Available | |
| Cash Sale Deed | $300,000 | Landmark Title Assurance Age |
Mortgage History
| Date | Status | Loan Amount | Loan Type |
|---|---|---|---|
| Open | $292,500 | New Conventional | |
| Closed | $313,500 | New Conventional | |
| Previous Owner | $281,185 | FHA |
Similar Homes in the area
Source: MLS of Southern Arizona
MLS Number: 22513744
APN: 219-37-2920
- 3395 W Copper Spirit Dr
- 3465 W Wing Tip Dr
- 12384 N Feather Song Ave
- 13880 N Thornydale Rd
- 12295 N Lopez Wells Ln
- 3845 W Carpas Wash Ct
- 11880 N Shannon Rd Unit 1-5
- 3872 W Sonoma Ranch Place
- 12475 N Faraway Wash Trail
- 12570 N Coyote Crossing Trail
- 11524 N Vista Ranch Place
- 11480 N Vista Ranch Place
- 4241 W Golden Ranch Place
- 4271 W Summit Ranch Place
- 3890 W Moore Rd
- 11904 N Vista Del Sol Unit 20
- 11876 N Vista Del Sol Unit 21
- 4507 W Tortolita View Cir
- 11932 N Vista Del Sol
- 11372 N Vista Ranch Place
- 4402 W Cloud Ranch Place
- 4688 W Tangerine Rd
- 12236 N Meditation Dr
- 11735 N Sweet Orange Place
- 2714 W Plateau Ridge Dr
- 11956 N Renoir Way
- 12038 N Raphael Way
- 11569 N Kelly Rae Place
- 2238 W Azure Creek Loop
- 2254 W Azure Creek Loop
- 4951 W Bellini Way
- 10830 N Cormac Ave
- 12100 N Mountain Centre Rd
- 12576 N Gentle Rain Dr
- 5027 W Desert Chicory Place
- 12312 N Miller Canyon Ct
- 11171 N Broadstone Dr
- 1556 W Periwinkle Place
- 10769 N Eagle Eye Place
- 5566 W Acacia Blossom Place

