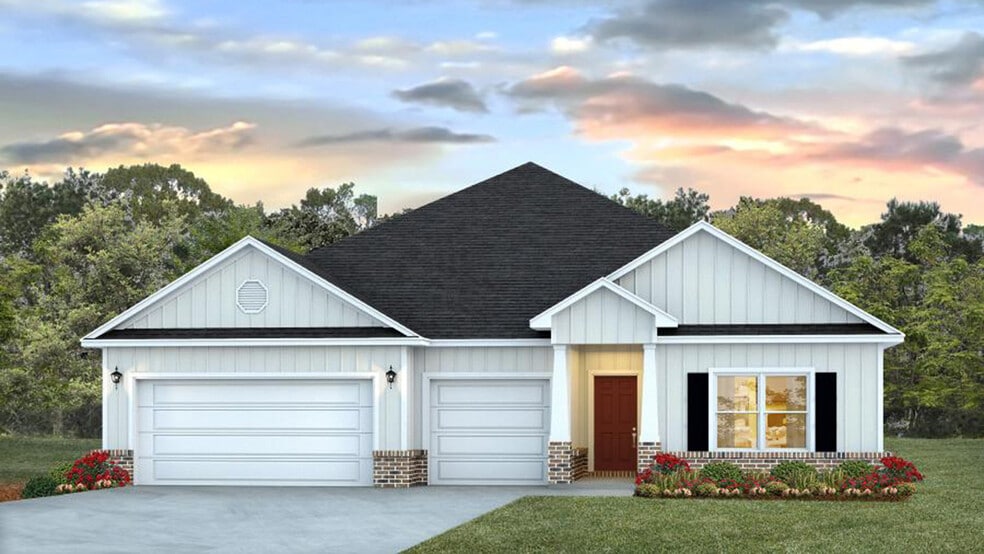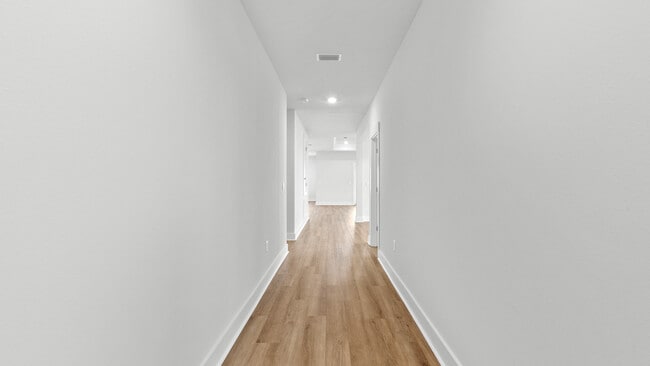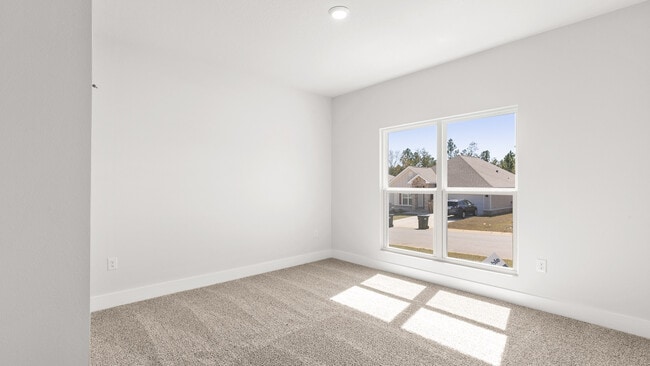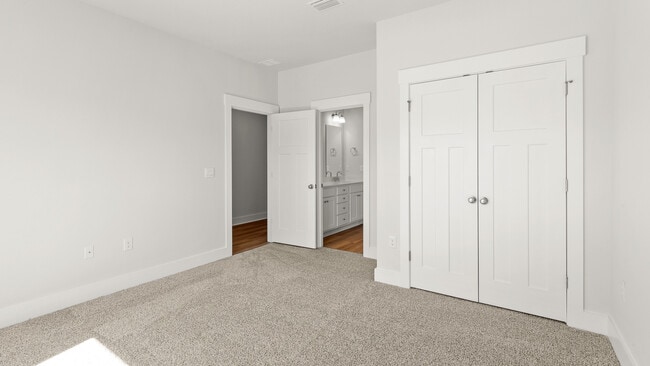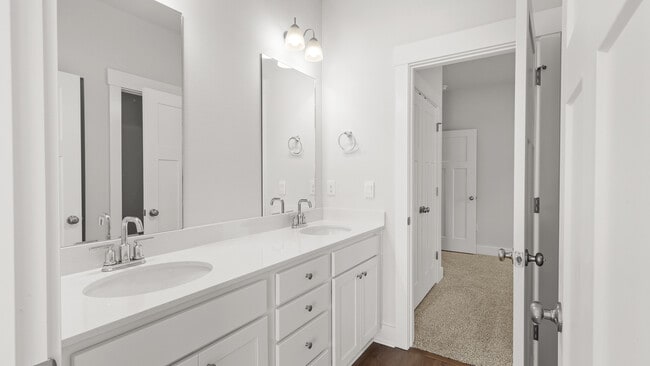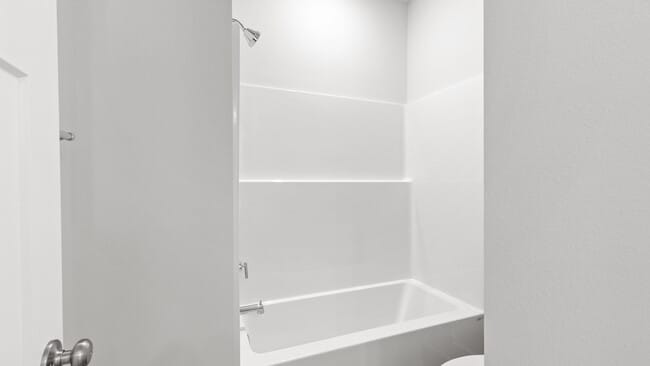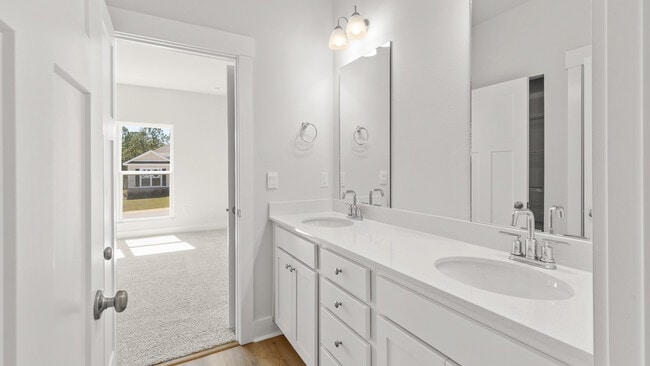
3444 Crossvine Rd Cantonment, FL 32533
Reserve at BrookhavenEstimated payment $2,963/month
Highlights
- Community Cabanas
- Active Adult
- Soaking Tub
- New Construction
- No HOA
- Community Playground
About This Home
Welcome to 3444 Crossvine Rd! Conveniently situated off Devine Farms Road with easy access to Interstate 10, this desirable location offers smooth travel and close proximity to shopping, dining, and top local destinations. The Camden plan features a dedicated dining area, a large study, four bedrooms, and an extra garage space that can fit a third car or a golf cart. As you walk through this beautiful home, you'll notice the elegant EVP flooring that flows throughout, paired with cozy carpet in the bedrooms. The foyer opens up to two roomy bedrooms, which share a well-equipped bathroom that includes a double quartz vanity and a handy shower/tub combination. Bedroom 1 serves as a peaceful retreat, complete with a spacious en-suite bathroom featuring a relaxing garden tub, a separate shower, and a large walk-in closet. The kitchen boasts a central island with a sink, stylish cabinetry, a corner pantry, and sleek stainless-steel appliances. This home is equipped with our Smart Home Connected package, integrating modern conveniences into your everyday life. Future residents can enjoy a relaxing pool, cabana, and fun-filled playground. We invite you to book a tour of the Camden today!
Home Details
Home Type
- Single Family
Parking
- 3 Car Garage
Home Design
- New Construction
Interior Spaces
- 1-Story Property
Bedrooms and Bathrooms
- 4 Bedrooms
- Soaking Tub
Community Details
Overview
- Active Adult
- No Home Owners Association
Recreation
- Community Playground
- Community Cabanas
- Community Pool
- Park
Map
Other Move In Ready Homes in Reserve at Brookhaven
About the Builder
- 3452 Crossvine Rd
- 3408 Crossvine Rd
- 2800 Water Birch Rd
- Reserve at Brookhaven
- Iron Rock
- 1949 Fox Quarry Rd
- 10001 Isaacs Ln
- Seminole Bend
- 2737 Ashbury Ln
- 6415 Ledgestone Ct
- 6438 Ledgestone Ct
- 6442 Ledgestone Ct
- Fallschase at Pathstone
- 295 W Kingsfield Rd
- 1229 Meadow Trail
- 6061 Dahoon Dr
- 9520 Pinecone Dr
- 440 Western Pines Rd
- 6000 W Nine Mile Rd
- 1251 Hwy 297 A
