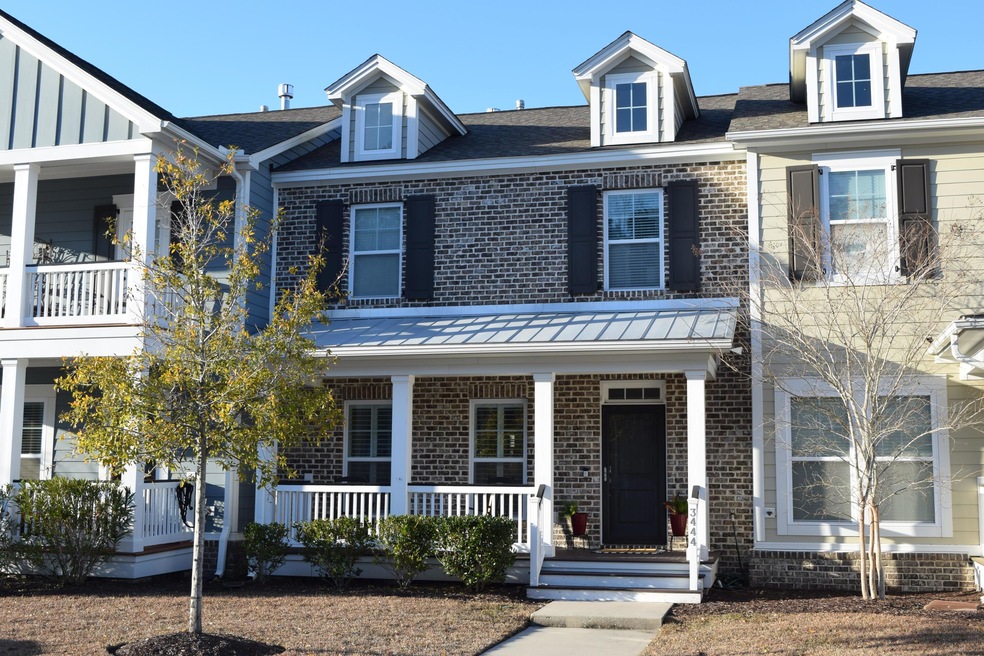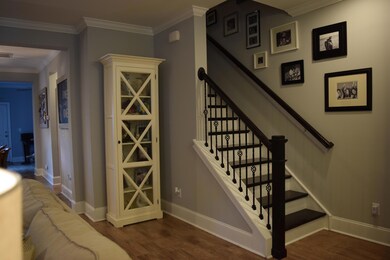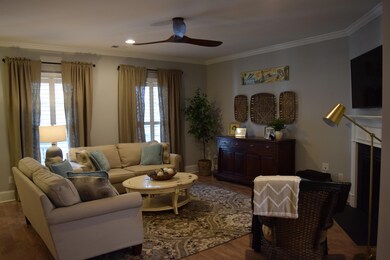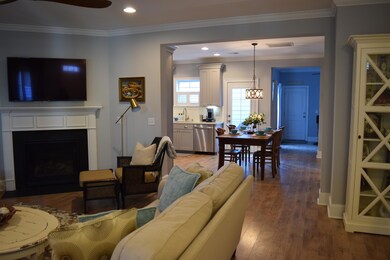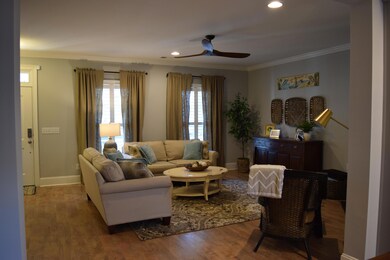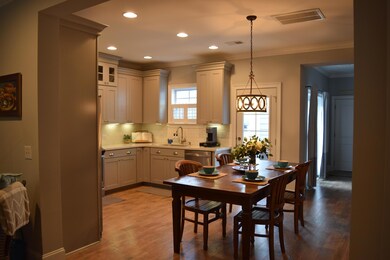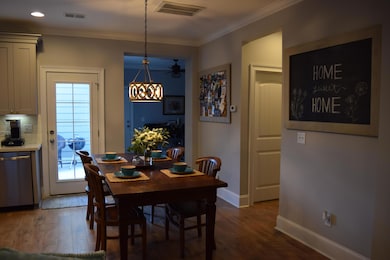
3444 Fairwater Place Mount Pleasant, SC 29466
Carolina Park NeighborhoodHighlights
- Loft
- High Ceiling
- Tennis Courts
- Carolina Park Elementary Rated A
- Community Pool
- 5-minute walk to Carolina Park Playground & Pool
About This Home
As of March 2025Rare opportunity in highly desirable Carolina Park neighborhood. Beautiful 3 bedroom/2.5 bath townhome with freshly painted interior. Downstairs provides an open floor plan with family room, kitchen and dining area, laundry room and office/playroom. Private rear patio. Great two car garage with shelves for plenty of storage. Upstairs are three bedrooms. Master suite has walk-in closet, bathroom with 2 closets, dual vanities, and beautiful large shower. Townhome is a short walk to pool, tennis courts, and dog park.Walking distance to elementary school, high school, and new county library. Short drive to IOP & Sullivan Island beaches while still close to downtown. Low maintenance exterior. HOA provides lawn maintenance. Carpet allowance of $2,000 with acceptable offer.Listing agent's primary residence. Window treatments to convey with the exception of Family room window curtains. Townhouse back on the market! Previous buyer's circumstances changed. Home inspection completed. Great condition. Ready to move-in.
Last Agent to Sell the Property
Brand Name Real Estate License #14683 Listed on: 02/01/2022

Home Details
Home Type
- Single Family
Est. Annual Taxes
- $1,561
Year Built
- Built in 2017
Lot Details
- 2,614 Sq Ft Lot
- Level Lot
- Irrigation
HOA Fees
- $275 Monthly HOA Fees
Parking
- 2 Car Garage
- Garage Door Opener
- Off-Street Parking
Home Design
- Brick Exterior Construction
- Raised Foundation
- Architectural Shingle Roof
- Metal Roof
- Cement Siding
Interior Spaces
- 1,862 Sq Ft Home
- 2-Story Property
- Smooth Ceilings
- High Ceiling
- Ceiling Fan
- Window Treatments
- Family Room with Fireplace
- Home Office
- Loft
- Ceramic Tile Flooring
- Laundry Room
Kitchen
- Eat-In Kitchen
- Dishwasher
Bedrooms and Bathrooms
- 3 Bedrooms
Outdoor Features
- Patio
- Front Porch
Schools
- Carolina Park Elementary School
- Cario Middle School
- Wando High School
Utilities
- Cooling Available
- Heating Available
Community Details
Overview
- Front Yard Maintenance
- Carolina Park Subdivision
Recreation
- Tennis Courts
- Community Pool
- Park
- Dog Park
- Trails
Ownership History
Purchase Details
Home Financials for this Owner
Home Financials are based on the most recent Mortgage that was taken out on this home.Purchase Details
Home Financials for this Owner
Home Financials are based on the most recent Mortgage that was taken out on this home.Purchase Details
Home Financials for this Owner
Home Financials are based on the most recent Mortgage that was taken out on this home.Purchase Details
Home Financials for this Owner
Home Financials are based on the most recent Mortgage that was taken out on this home.Similar Homes in Mount Pleasant, SC
Home Values in the Area
Average Home Value in this Area
Purchase History
| Date | Type | Sale Price | Title Company |
|---|---|---|---|
| Deed | $590,000 | None Listed On Document | |
| Deed | $530,000 | None Listed On Document | |
| Warranty Deed | $373,800 | None Available | |
| Deed | $369,900 | None Available |
Mortgage History
| Date | Status | Loan Amount | Loan Type |
|---|---|---|---|
| Previous Owner | $370,000 | New Conventional | |
| Previous Owner | $336,150 | New Conventional | |
| Previous Owner | $335,000 | New Conventional | |
| Previous Owner | $336,420 | New Conventional | |
| Previous Owner | $363,199 | FHA |
Property History
| Date | Event | Price | Change | Sq Ft Price |
|---|---|---|---|---|
| 03/07/2025 03/07/25 | Sold | $590,000 | -1.7% | $317 / Sq Ft |
| 01/05/2025 01/05/25 | For Sale | $600,000 | +13.2% | $322 / Sq Ft |
| 05/03/2022 05/03/22 | Sold | $530,000 | -3.5% | $285 / Sq Ft |
| 03/20/2022 03/20/22 | Pending | -- | -- | -- |
| 02/01/2022 02/01/22 | For Sale | $549,000 | +46.9% | $295 / Sq Ft |
| 08/01/2018 08/01/18 | Sold | $373,800 | 0.0% | $208 / Sq Ft |
| 07/02/2018 07/02/18 | Pending | -- | -- | -- |
| 04/18/2018 04/18/18 | For Sale | $373,800 | +1.1% | $208 / Sq Ft |
| 05/19/2017 05/19/17 | Sold | $369,900 | -0.6% | $206 / Sq Ft |
| 04/05/2017 04/05/17 | Pending | -- | -- | -- |
| 02/11/2017 02/11/17 | For Sale | $372,000 | -- | $207 / Sq Ft |
Tax History Compared to Growth
Tax History
| Year | Tax Paid | Tax Assessment Tax Assessment Total Assessment is a certain percentage of the fair market value that is determined by local assessors to be the total taxable value of land and additions on the property. | Land | Improvement |
|---|---|---|---|---|
| 2023 | $2,157 | $21,600 | $0 | $0 |
| 2022 | $1,423 | $14,960 | $0 | $0 |
| 2021 | $1,561 | $14,960 | $0 | $0 |
| 2020 | $1,612 | $14,960 | $0 | $0 |
| 2019 | $1,600 | $14,960 | $0 | $0 |
| 2017 | $143 | $870 | $0 | $0 |
Agents Affiliated with this Home
-
Diane Gorczyca
D
Seller's Agent in 2025
Diane Gorczyca
Carolina One Real Estate
(843) 813-8331
6 in this area
29 Total Sales
-
Frank Cox

Seller Co-Listing Agent in 2025
Frank Cox
Carolina One Real Estate
(843) 284-1800
8 in this area
39 Total Sales
-
Amber Dollarhite
A
Buyer's Agent in 2025
Amber Dollarhite
Better Homes And Gardens Real Estate Palmetto
(276) 734-5696
28 in this area
89 Total Sales
-
Chris Hulsey
C
Seller's Agent in 2022
Chris Hulsey
Brand Name Real Estate
(843) 514-1664
1 in this area
5 Total Sales
-
Margarettodd Truluck
M
Seller's Agent in 2018
Margarettodd Truluck
The Cassina Group
(843) 226-4977
2 in this area
81 Total Sales
-
Tina Jones
T
Seller's Agent in 2017
Tina Jones
Lennar Sales Corp.
(843) 513-6454
114 in this area
215 Total Sales
Map
Source: CHS Regional MLS
MLS Number: 22002430
APN: 598-03-00-790
- 1556 Cranes Nest Rd
- 1757 Journey Ln Unit 51
- 1641 Adventure Crossing
- 1515 Pogonia St Unit 2
- 1446 Crane Creek Dr
- 1513 Anacostia Ave
- 3537 Crosstrees Ln
- 1545 Calaveras Cir
- 3668 Maidstone Dr
- 565 Faison Rd Unit 44
- 565 Faison Rd Unit 57
- 565 Faison Rd Unit 55
- 565 Faison Rd Unit 56
- 567 Faison Rd Unit 8
- 567 Faison Rd Unit 7
- 3699 Shutesbury St
- 3700 Maidstone Dr
- 1485 Bourne Crossing
- 3707 Gambrill Ln
- 1801 Sandybrook Dr
