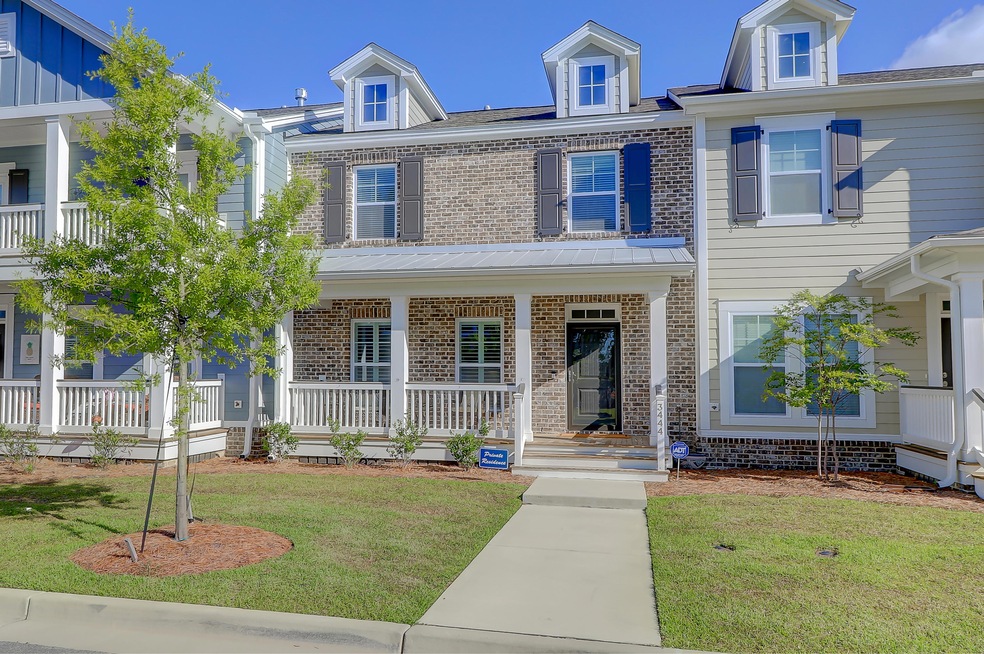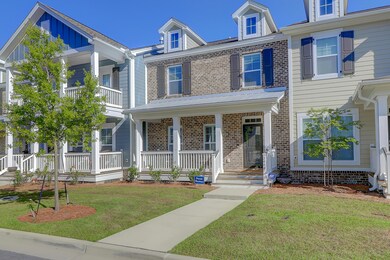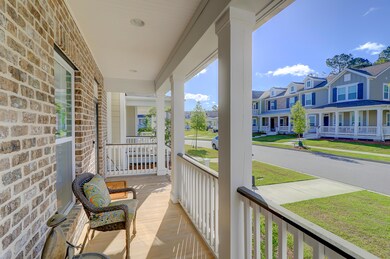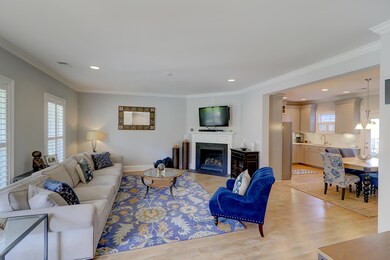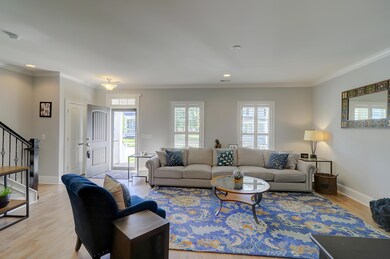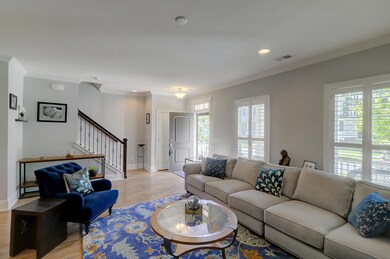
3444 Fairwater Place Mount Pleasant, SC 29466
Carolina Park NeighborhoodHighlights
- Wood Flooring
- High Ceiling
- Tennis Courts
- Carolina Park Elementary Rated A
- Community Pool
- 5-minute walk to Carolina Park Playground & Pool
About This Home
As of March 2025This is a beautiful and well-maintained three bedroom town home conveniently located in Carolina Park. Upon entering the home, the living room, kitchen and sunroom are all open to one another and also lead out to the private fenced-in patio. The first floor has hardwoods throughout and numerous upgrades. All three bedrooms are located on the second floor. The large master has an en suite bath and walk-in closet. The two guest rooms share a nice hall bath. The attached two-car garage has ample storage as well as off-street parking.The location is ideal- close to the beach, Downtown, shopping and restaurants. Great Mount Pleasant opportunity!
Last Agent to Sell the Property
The Cassina Group License #75757 Listed on: 04/18/2018
Home Details
Home Type
- Single Family
Est. Annual Taxes
- $143
Year Built
- Built in 2017
Lot Details
- 2,614 Sq Ft Lot
- Wood Fence
- Level Lot
HOA Fees
- $226 Monthly HOA Fees
Parking
- 2 Car Attached Garage
- Off-Street Parking
Home Design
- Raised Foundation
- Architectural Shingle Roof
- Cement Siding
Interior Spaces
- 1,797 Sq Ft Home
- 2-Story Property
- Smooth Ceilings
- High Ceiling
- Gas Log Fireplace
- Family Room
- Living Room with Fireplace
- Utility Room with Study Area
Kitchen
- Eat-In Kitchen
- Dishwasher
Flooring
- Wood
- Ceramic Tile
Bedrooms and Bathrooms
- 3 Bedrooms
- Walk-In Closet
Laundry
- Laundry Room
- Dryer
- Washer
Outdoor Features
- Patio
- Front Porch
Schools
- Charles Pinckney Elementary School
- Cario Middle School
- Wando High School
Utilities
- Cooling Available
- Heat Pump System
Community Details
Overview
- Front Yard Maintenance
- Carolina Park Subdivision
Recreation
- Tennis Courts
- Community Pool
- Park
- Trails
Ownership History
Purchase Details
Home Financials for this Owner
Home Financials are based on the most recent Mortgage that was taken out on this home.Purchase Details
Home Financials for this Owner
Home Financials are based on the most recent Mortgage that was taken out on this home.Purchase Details
Home Financials for this Owner
Home Financials are based on the most recent Mortgage that was taken out on this home.Purchase Details
Home Financials for this Owner
Home Financials are based on the most recent Mortgage that was taken out on this home.Similar Homes in Mount Pleasant, SC
Home Values in the Area
Average Home Value in this Area
Purchase History
| Date | Type | Sale Price | Title Company |
|---|---|---|---|
| Deed | $590,000 | None Listed On Document | |
| Deed | $530,000 | None Listed On Document | |
| Warranty Deed | $373,800 | None Available | |
| Deed | $369,900 | None Available |
Mortgage History
| Date | Status | Loan Amount | Loan Type |
|---|---|---|---|
| Previous Owner | $370,000 | New Conventional | |
| Previous Owner | $336,150 | New Conventional | |
| Previous Owner | $335,000 | New Conventional | |
| Previous Owner | $336,420 | New Conventional | |
| Previous Owner | $363,199 | FHA |
Property History
| Date | Event | Price | Change | Sq Ft Price |
|---|---|---|---|---|
| 03/07/2025 03/07/25 | Sold | $590,000 | -1.7% | $317 / Sq Ft |
| 01/05/2025 01/05/25 | For Sale | $600,000 | +13.2% | $322 / Sq Ft |
| 05/03/2022 05/03/22 | Sold | $530,000 | -3.5% | $285 / Sq Ft |
| 03/20/2022 03/20/22 | Pending | -- | -- | -- |
| 02/01/2022 02/01/22 | For Sale | $549,000 | +46.9% | $295 / Sq Ft |
| 08/01/2018 08/01/18 | Sold | $373,800 | 0.0% | $208 / Sq Ft |
| 07/02/2018 07/02/18 | Pending | -- | -- | -- |
| 04/18/2018 04/18/18 | For Sale | $373,800 | +1.1% | $208 / Sq Ft |
| 05/19/2017 05/19/17 | Sold | $369,900 | -0.6% | $206 / Sq Ft |
| 04/05/2017 04/05/17 | Pending | -- | -- | -- |
| 02/11/2017 02/11/17 | For Sale | $372,000 | -- | $207 / Sq Ft |
Tax History Compared to Growth
Tax History
| Year | Tax Paid | Tax Assessment Tax Assessment Total Assessment is a certain percentage of the fair market value that is determined by local assessors to be the total taxable value of land and additions on the property. | Land | Improvement |
|---|---|---|---|---|
| 2023 | $2,157 | $21,600 | $0 | $0 |
| 2022 | $1,423 | $14,960 | $0 | $0 |
| 2021 | $1,561 | $14,960 | $0 | $0 |
| 2020 | $1,612 | $14,960 | $0 | $0 |
| 2019 | $1,600 | $14,960 | $0 | $0 |
| 2017 | $143 | $870 | $0 | $0 |
Agents Affiliated with this Home
-
Diane Gorczyca
D
Seller's Agent in 2025
Diane Gorczyca
Carolina One Real Estate
(843) 813-8331
6 in this area
29 Total Sales
-
Frank Cox

Seller Co-Listing Agent in 2025
Frank Cox
Carolina One Real Estate
(843) 284-1800
8 in this area
39 Total Sales
-
Amber Dollarhite
A
Buyer's Agent in 2025
Amber Dollarhite
Better Homes And Gardens Real Estate Palmetto
(276) 734-5696
28 in this area
89 Total Sales
-
Chris Hulsey
C
Seller's Agent in 2022
Chris Hulsey
Brand Name Real Estate
(843) 514-1664
1 in this area
5 Total Sales
-
Margarettodd Truluck
M
Seller's Agent in 2018
Margarettodd Truluck
The Cassina Group
(843) 226-4977
2 in this area
81 Total Sales
-
Tina Jones
T
Seller's Agent in 2017
Tina Jones
Lennar Sales Corp.
(843) 513-6454
114 in this area
215 Total Sales
Map
Source: CHS Regional MLS
MLS Number: 18010793
APN: 598-03-00-790
- 1556 Cranes Nest Rd
- 1757 Journey Ln Unit 51
- 1641 Adventure Crossing
- 1515 Pogonia St Unit 2
- 1446 Crane Creek Dr
- 1513 Anacostia Ave
- 3537 Crosstrees Ln
- 1545 Calaveras Cir
- 3668 Maidstone Dr
- 565 Faison Rd Unit 44
- 565 Faison Rd Unit 57
- 565 Faison Rd Unit 55
- 565 Faison Rd Unit 56
- 567 Faison Rd Unit 8
- 567 Faison Rd Unit 7
- 3699 Shutesbury St
- 3700 Maidstone Dr
- 1485 Bourne Crossing
- 3707 Gambrill Ln
- 1801 Sandybrook Dr
