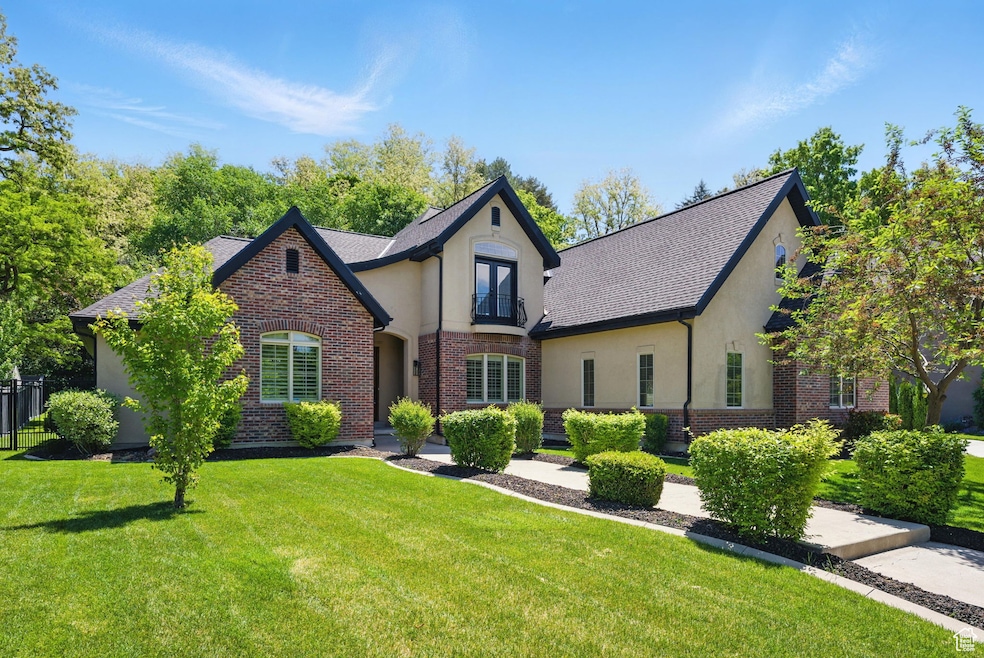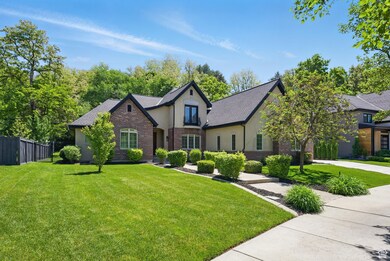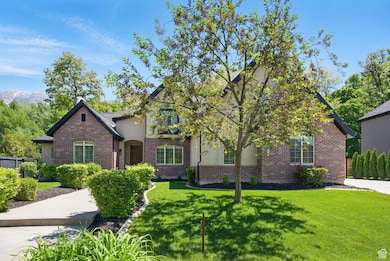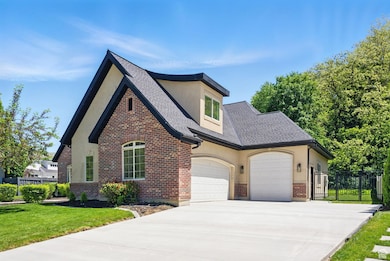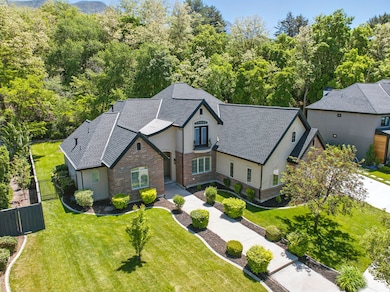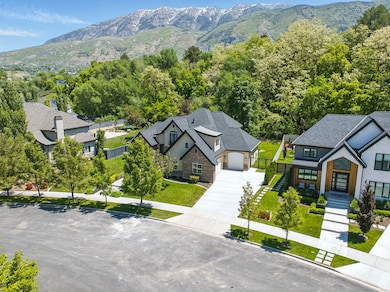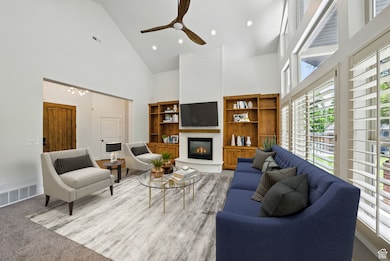
3444 N 180 E Provo, UT 84604
Rock Canyon NeighborhoodEstimated payment $8,705/month
Highlights
- Second Kitchen
- Home Theater
- Mountain View
- Edgemont School Rated A-
- Mature Trees
- Secluded Lot
About This Home
Stunning Move-In Ready Home Near BYU with Premium Upgrades and Lovers Lane Trail just beyond the backyard! This thoughtfully designed home features brand-new carpet and fresh paint, creating a crisp, modern feel from the moment you enter. The spacious main living area boasts soaring ceilings, expansive windows with plantation shutters, and a gas fireplace flanked by custom built-ins-offering the perfect space to relax or entertain. The kitchen is a true chef's dream, complete with high-end stainless steel appliances including a Wolf gas stove, double ovens, rich wood cabinetry, granite countertops, and warm hardwood floors elevate the space, while a functional layout makes meal prep and gatherings a breeze. Downstairs, a large second family room and full second kitchen offer incredible flexibility-perfect for entertaining, extended guests, or a potential mother-in-law apartment setup. Additional interior features include a tankless water heater, and updated mechanical systems with both the A/C and furnace less than five years old, providing energy efficiency and year-round comfort. Outside, the home continues to impress with a brand-new roof (2024) and a newly poured concrete driveway. The yard is beautifully landscaped with mature trees and manicured shrubs, providing a peaceful and private setting. One of the home's most unique advantages is its direct access to the scenic Lovers Lane Trail-right in your backyard-offering beauty, serenity, and outdoor recreation just steps away. Ideally located minutes from BYU, shopping, and schools, this home offers the perfect blend of luxury, functionality, and location. Move-in ready and designed for modern living, it's a rare find in a prime setting. Square feet as per County. Buyer and Buyer's Broker to verify all information including square footage and acreage.
Home Details
Home Type
- Single Family
Est. Annual Taxes
- $6,560
Year Built
- Built in 2006
Lot Details
- 0.34 Acre Lot
- Lot Dimensions are 100.9x168.8x103.0
- Property is Fully Fenced
- Landscaped
- Secluded Lot
- Sprinkler System
- Mature Trees
- Property is zoned Single-Family
Parking
- 3 Car Attached Garage
- 4 Open Parking Spaces
Home Design
- Brick Exterior Construction
- Asphalt
- Stucco
Interior Spaces
- 6,999 Sq Ft Home
- 3-Story Property
- Vaulted Ceiling
- Ceiling Fan
- 2 Fireplaces
- Plantation Shutters
- Blinds
- French Doors
- Entrance Foyer
- Home Theater
- Mountain Views
- Basement Fills Entire Space Under The House
Kitchen
- Second Kitchen
- Double Oven
- Gas Oven
- Gas Range
- Free-Standing Range
- Microwave
- Granite Countertops
- Disposal
- Instant Hot Water
Flooring
- Wood
- Carpet
- Tile
Bedrooms and Bathrooms
- 8 Bedrooms | 2 Main Level Bedrooms
- Primary Bedroom on Main
- Walk-In Closet
- In-Law or Guest Suite
- Bathtub With Separate Shower Stall
Outdoor Features
- Covered patio or porch
Schools
- Edgemont Elementary School
- Centennial Middle School
- Timpview High School
Utilities
- Forced Air Heating and Cooling System
- Natural Gas Connected
Community Details
- No Home Owners Association
- Edgemont Farms Pud Subdivision
Listing and Financial Details
- Exclusions: Dryer, Refrigerator, Washer
- Assessor Parcel Number 38-375-0006
Map
Home Values in the Area
Average Home Value in this Area
Tax History
| Year | Tax Paid | Tax Assessment Tax Assessment Total Assessment is a certain percentage of the fair market value that is determined by local assessors to be the total taxable value of land and additions on the property. | Land | Improvement |
|---|---|---|---|---|
| 2024 | $6,754 | $664,840 | $0 | $0 |
| 2023 | $6,560 | $636,625 | $0 | $0 |
| 2022 | $5,928 | $580,085 | $0 | $0 |
| 2021 | $5,248 | $895,600 | $316,500 | $579,100 |
| 2020 | $5,269 | $842,900 | $275,200 | $567,700 |
| 2019 | $5,066 | $842,900 | $275,200 | $567,700 |
| 2018 | $4,909 | $828,400 | $260,700 | $567,700 |
| 2017 | $4,742 | $439,670 | $0 | $0 |
| 2016 | $4,464 | $385,825 | $0 | $0 |
| 2015 | $4,001 | $349,525 | $0 | $0 |
| 2014 | $3,361 | $306,020 | $0 | $0 |
Property History
| Date | Event | Price | Change | Sq Ft Price |
|---|---|---|---|---|
| 06/24/2025 06/24/25 | Pending | -- | -- | -- |
| 06/16/2025 06/16/25 | For Sale | $1,470,000 | 0.0% | $210 / Sq Ft |
| 06/03/2025 06/03/25 | Pending | -- | -- | -- |
| 05/27/2025 05/27/25 | For Sale | $1,470,000 | -- | $210 / Sq Ft |
Purchase History
| Date | Type | Sale Price | Title Company |
|---|---|---|---|
| Interfamily Deed Transfer | -- | Eagle Pointe Title Ins Agcy | |
| Interfamily Deed Transfer | -- | Eagle Pointe Title Ins Agcy | |
| Interfamily Deed Transfer | -- | None Available | |
| Warranty Deed | -- | Cornerstone Title Insurance | |
| Warranty Deed | -- | Cornerstone Title Insurance | |
| Warranty Deed | -- | Charger Title |
Mortgage History
| Date | Status | Loan Amount | Loan Type |
|---|---|---|---|
| Open | $565,100 | Credit Line Revolving | |
| Closed | $345,500 | New Conventional | |
| Closed | $282,100 | Commercial | |
| Closed | $228,444 | Credit Line Revolving | |
| Closed | $391,000 | New Conventional | |
| Closed | $416,000 | New Conventional | |
| Closed | $417,000 | New Conventional | |
| Previous Owner | $167,000 | Credit Line Revolving | |
| Previous Owner | $1,340,000 | Negative Amortization | |
| Previous Owner | $705,000 | Unknown | |
| Previous Owner | $990,000 | Purchase Money Mortgage | |
| Previous Owner | $726,150 | Unknown |
Similar Homes in the area
Source: UtahRealEstate.com
MLS Number: 2087604
APN: 38-375-0006
- 3263 N Shadowbrook Cir
- 3228 Brook Ln
- 3240 Shadowbrook Dr
- 3525 N 160 W
- 222 E 3060 N
- 151 W 3700 N
- 3506 Glennwood Cir
- 3175 N 140 W
- 3057 N 100 W
- 407 E 3900 Rd N
- 407 E 3900 Rd N Unit 1
- 1625 N 320 E Unit 1
- 1615 N 320 E Unit 1
- 1610 N 320 E Unit 6
- 1640 N 320 E Unit 4
- 1620 N 320 E Unit 5
- 3184 N Timpview Dr
- 3013 N 100 W
- 2939 Marrcrest W
- 724 E 3230 N
