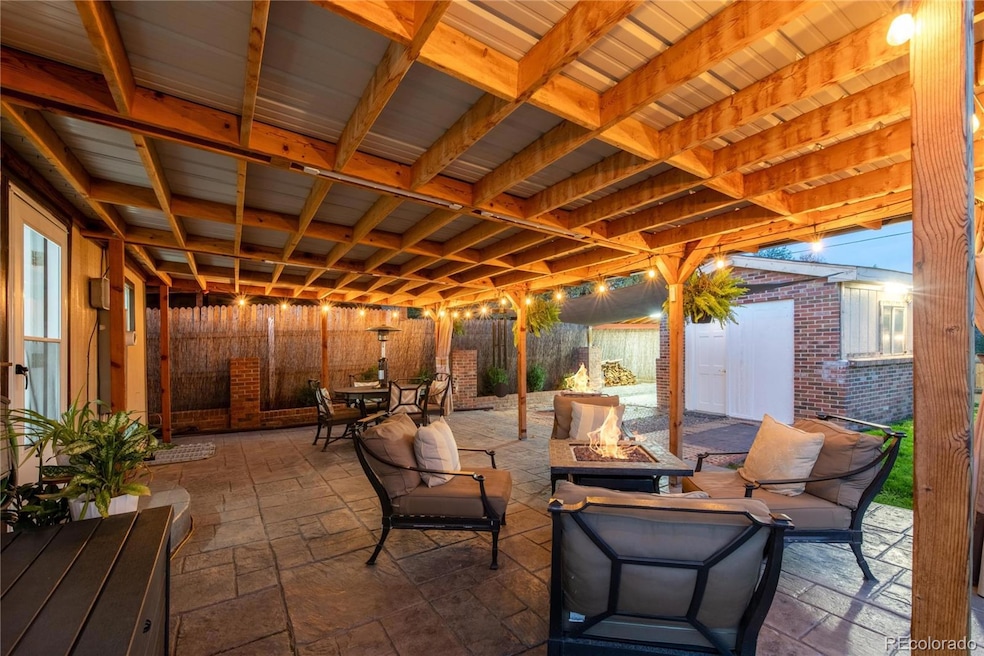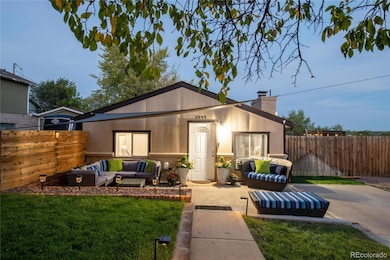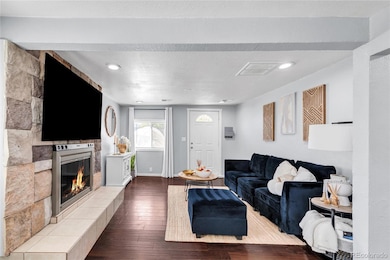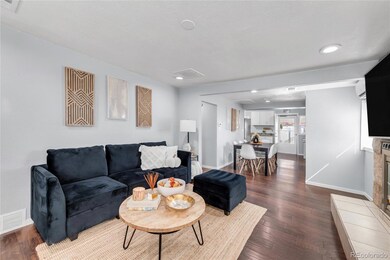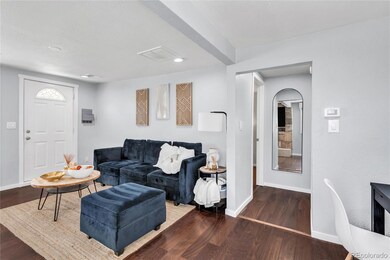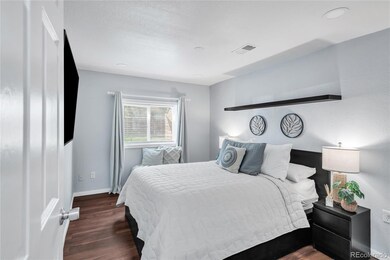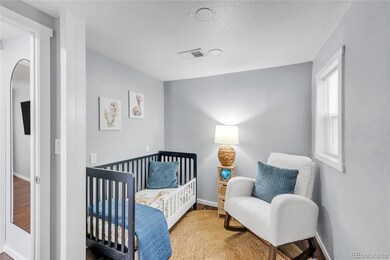3444 S Clay St Englewood, CO 80110
Estimated payment $2,481/month
Highlights
- Popular Property
- Private Yard
- Soaking Tub
- Primary Bedroom Suite
- No HOA
- 3-minute walk to Persinger Park
About This Home
This home qualifies for a $13,000 grant with BMO. Welcome home to a beautifully updated retreat with city views and a perfect blend of comfort and style. Step inside to find 3 bedrooms and 1.5 remodeled bathrooms that feels fresh and modern. The interior has been freshly painted, with new blinds, sleek laminate flooring throughout, and a bright kitchen featuring granite countertops, recessed lighting, and thoughtful upgrades that make everyday living a pleasure. Outside, the charm continues. The front porch and patio create a peaceful oasis where you can unwind or entertain under the Colorado sky. The large backyard is a dream come true, completed with a trampoline, jacuzzi, metal storage shed, and swing set, all included. No HOA. This home truly has it all. Move right in and start creating memories!
Listing Agent
eXp Realty, LLC Brokerage Email: NeymarHomes@gmail.com,720-982-5295 License #100065601 Listed on: 11/13/2025

Home Details
Home Type
- Single Family
Est. Annual Taxes
- $2,568
Year Built
- Built in 1941
Lot Details
- 6,839 Sq Ft Lot
- Property is Fully Fenced
- Private Yard
Parking
- 4 Parking Spaces
Home Design
- Brick Exterior Construction
- Frame Construction
- Composition Roof
- Wood Siding
Interior Spaces
- 1-Story Property
- Recessed Lighting
- Wood Burning Fireplace
- Finished Basement
- 1 Bedroom in Basement
Kitchen
- Oven
- Range
- Microwave
- Dishwasher
- Disposal
Bedrooms and Bathrooms
- 3 Bedrooms | 2 Main Level Bedrooms
- Primary Bedroom Suite
- En-Suite Bathroom
- Soaking Tub
Laundry
- Laundry in unit
- Dryer
- Washer
Outdoor Features
- Patio
- Fire Pit
Schools
- Sheridan Elementary And Middle School
- Sheridan High School
Utilities
- Mini Split Air Conditioners
- Forced Air Heating System
- Heating System Uses Natural Gas
- Tankless Water Heater
Community Details
- No Home Owners Association
- Sheridan Town Of Subdivision
Listing and Financial Details
- Exclusions: Seller's personal property, Televisions and wall mounts attached to walls.
- Assessor Parcel Number 031007046
Map
Home Values in the Area
Average Home Value in this Area
Tax History
| Year | Tax Paid | Tax Assessment Tax Assessment Total Assessment is a certain percentage of the fair market value that is determined by local assessors to be the total taxable value of land and additions on the property. | Land | Improvement |
|---|---|---|---|---|
| 2024 | $2,485 | $28,509 | -- | -- |
| 2023 | $2,485 | $28,509 | $0 | $0 |
| 2022 | $2,053 | $22,303 | $0 | $0 |
| 2021 | $2,073 | $22,303 | $0 | $0 |
| 2020 | $1,873 | $19,877 | $0 | $0 |
| 2019 | $1,510 | $15,880 | $0 | $0 |
| 2018 | $1,334 | $12,773 | $0 | $0 |
| 2017 | $1,131 | $12,773 | $0 | $0 |
| 2016 | $721 | $7,530 | $0 | $0 |
| 2015 | $694 | $7,530 | $0 | $0 |
| 2014 | $571 | $7,068 | $0 | $0 |
| 2013 | -- | $6,580 | $0 | $0 |
Property History
| Date | Event | Price | List to Sale | Price per Sq Ft |
|---|---|---|---|---|
| 11/13/2025 11/13/25 | For Sale | $430,000 | -- | $450 / Sq Ft |
Purchase History
| Date | Type | Sale Price | Title Company |
|---|---|---|---|
| Quit Claim Deed | -- | None Listed On Document | |
| Warranty Deed | $305,000 | First American Title | |
| Warranty Deed | $185,000 | First American Title | |
| Warranty Deed | $117,500 | Title America | |
| Interfamily Deed Transfer | -- | -- | |
| Interfamily Deed Transfer | -- | -- | |
| Interfamily Deed Transfer | -- | -- | |
| Deed | -- | -- | |
| Deed | -- | -- | |
| Deed | -- | -- |
Mortgage History
| Date | Status | Loan Amount | Loan Type |
|---|---|---|---|
| Previous Owner | $299,475 | FHA | |
| Previous Owner | $198,675 | Purchase Money Mortgage | |
| Previous Owner | $115,684 | FHA | |
| Previous Owner | $60,000 | No Value Available |
Source: REcolorado®
MLS Number: 5621962
APN: 1971-32-4-07-003
- 3450 S Clay St
- 3415 S Clay St
- 3335 S Alcott St
- 3400 S Alcott St Unit 1-2
- 3230 S Decatur St
- 3301 S Zuni St
- 3245 S Bryant St
- 2929 W Floyd Ave Unit 212
- 2929 W Floyd Ave Unit 201
- 3034 W Girard Ave
- 3145 S Bryant St
- 3244 S Federal Blvd
- 3140 W Girard Ave
- 3135 S Dale Ct
- 3226 W Girard Ave Unit D
- 3650 S Federal Blvd Unit 100
- 3650 S Federal Blvd Unit 187
- 3650 S Federal Blvd Unit 11 RV11
- 3650 S Federal Blvd Unit J RVJ
- 3650 S Federal Blvd Unit 8 RV8
- 2929 W Floyd Ave Unit 215
- 3205 W Floyd Ave
- 3740 S Federal Blvd
- 2930 W Cornell Ave
- 3400 S Lowell Blvd
- 3500 S King St Unit 68
- 3000 W Bates Ave
- 2850 S Federal Blvd
- 2910 Amherst Ave
- 2801 S Federal Blvd
- 2775 S Federal Blvd
- 2995 W Yale Ave
- 3400 S Platte River Dr
- 3595 S Jason St
- 3600 S Inca St
- 3600 S Inca St
- 2241 W Hillside Ave
- 840 W Ithaca Ave Unit b
- 801 Englewood Pkwy
- 4201 S Navajo St
