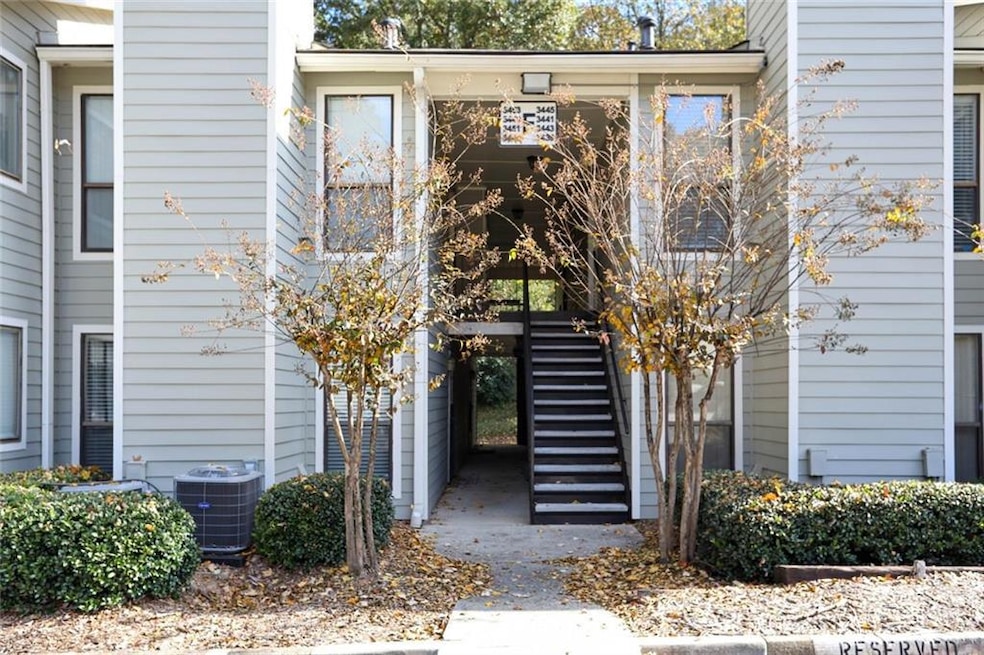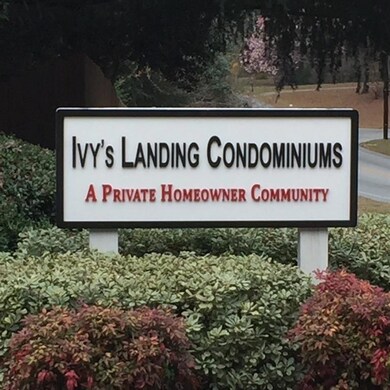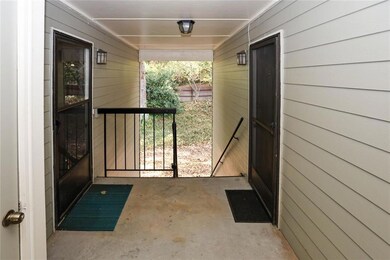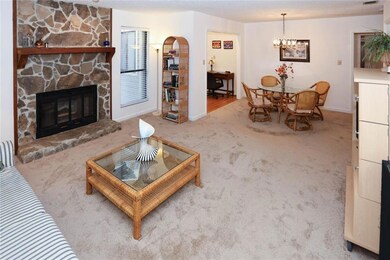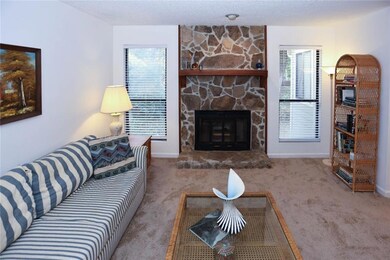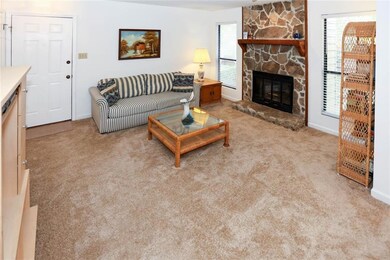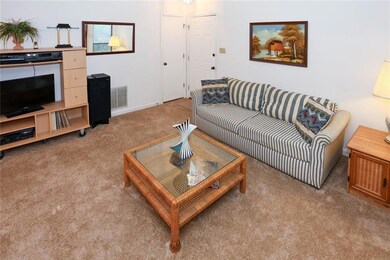3445 Ivys Walk Atlanta, GA 30340
Embry Hills NeighborhoodEstimated payment $1,343/month
Highlights
- Open-Concept Dining Room
- City View
- Property is near public transit
- In Ground Pool
- Contemporary Architecture
- Wood Flooring
About This Home
Located at 3445 Ivys Walk, Atlanta, GA, this residential property offers a unique opportunity within a vibrant city setting. This large, well maintained 1 bedroom, 1 bathroom top floor condominium is complete with fireplace, sunroom and private deck. With an easy flow floorpan, this home features a galley kitchen and separate laundry/mechanical room. The open concept makes it ideal for entertaining and simply enjoying a home to call your own. The kitchen features an easy pass through opening to the dining/living room. The sunroom can double as your home office. The bedroom features a huge walk-in in closet and separate tub/shower/toilet, along with a separate vanity area and linen closet. The home also features a brand new 2 ton HVAC system and newer carpet (2024) throughout the unit. Amenities include a personal storage area, community pool and one resident parking space. Plenty of visitor parking as well. Convenient to I-85, I-285, Embry Hills Shopping Center, Northlake and major employment centers and education,
Open House Schedule
-
Sunday, November 16, 20252:00 to 4:00 pm11/16/2025 2:00:00 PM +00:0011/16/2025 4:00:00 PM +00:00Add to Calendar
Property Details
Home Type
- Condominium
Est. Annual Taxes
- $1,451
Year Built
- Built in 1981
Lot Details
- Property fronts a private road
- End Unit
- Two or More Common Walls
- Landscaped
HOA Fees
- $300 Monthly HOA Fees
Property Views
- City
- Neighborhood
Home Design
- Contemporary Architecture
- Slab Foundation
- Frame Construction
- Shingle Roof
- Wood Siding
Interior Spaces
- 948 Sq Ft Home
- 1-Story Property
- Ceiling Fan
- Raised Hearth
- Fireplace With Glass Doors
- Fireplace With Gas Starter
- Stone Fireplace
- Fireplace Features Masonry
- Double Pane Windows
- Window Treatments
- Aluminum Window Frames
- Family Room with Fireplace
- Open-Concept Dining Room
- Home Office
- Sun or Florida Room
Kitchen
- Open to Family Room
- Gas Range
- Microwave
- Dishwasher
- Laminate Countertops
- Wood Stained Kitchen Cabinets
- Disposal
Flooring
- Wood
- Carpet
- Ceramic Tile
- Vinyl
Bedrooms and Bathrooms
- 1 Primary Bedroom on Main
- Walk-In Closet
- 1 Full Bathroom
- Low Flow Plumbing Fixtures
- Bathtub and Shower Combination in Primary Bathroom
Laundry
- Laundry Room
- Laundry on main level
- Dryer
- Washer
Home Security
Parking
- 2 Parking Spaces
- Parking Lot
- Rented or Permit Required
- Unassigned Parking
Eco-Friendly Details
- Energy-Efficient HVAC
- Energy-Efficient Thermostat
Pool
- In Ground Pool
- Gunite Pool
- Fence Around Pool
Outdoor Features
- Balcony
- Terrace
- Exterior Lighting
- Outdoor Storage
- Rain Gutters
Location
- Property is near public transit
- Property is near schools
- Property is near shops
Schools
- Pleasantdale Elementary School
- Henderson - Dekalb Middle School
- Lakeside - Dekalb High School
Utilities
- Central Heating and Cooling System
- 220 Volts
- 110 Volts
- Gas Water Heater
- High Speed Internet
- Phone Available
- Cable TV Available
Listing and Financial Details
- Legal Lot and Block 29 / 1
- Assessor Parcel Number 18 293 13 029
Community Details
Overview
- $600 Initiation Fee
- 64 Units
- Heritage Property Management Services, Llc Association, Phone Number (770) 200-8597
- Ivys Landing Subdivision
- Rental Restrictions
Recreation
- Community Pool
Additional Features
- Community Storage Space
- Fire and Smoke Detector
Map
Home Values in the Area
Average Home Value in this Area
Tax History
| Year | Tax Paid | Tax Assessment Tax Assessment Total Assessment is a certain percentage of the fair market value that is determined by local assessors to be the total taxable value of land and additions on the property. | Land | Improvement |
|---|---|---|---|---|
| 2025 | $1,461 | $66,360 | $20,000 | $46,360 |
| 2024 | $1,451 | $64,520 | $20,000 | $44,520 |
| 2023 | $1,451 | $66,760 | $20,000 | $46,760 |
| 2022 | $1,151 | $51,920 | $7,560 | $44,360 |
| 2021 | $908 | $41,400 | $7,560 | $33,840 |
| 2020 | $816 | $37,240 | $7,560 | $29,680 |
| 2019 | $760 | $35,120 | $7,560 | $27,560 |
| 2018 | $380 | $24,520 | $4,400 | $20,120 |
| 2017 | $412 | $22,360 | $4,400 | $17,960 |
| 2016 | $375 | $21,720 | $3,280 | $18,440 |
| 2014 | $54 | $11,200 | $3,280 | $7,920 |
Property History
| Date | Event | Price | List to Sale | Price per Sq Ft |
|---|---|---|---|---|
| 11/11/2025 11/11/25 | For Sale | $174,900 | -- | $184 / Sq Ft |
Purchase History
| Date | Type | Sale Price | Title Company |
|---|---|---|---|
| Deed | $45,000 | -- |
Mortgage History
| Date | Status | Loan Amount | Loan Type |
|---|---|---|---|
| Closed | $0 | FHA |
Source: First Multiple Listing Service (FMLS)
MLS Number: 7680216
APN: 18-293-13-029
- 3428 Ivys Walk Unit 3428
- 3333 Thornewood Dr
- 3439 Heartwood Ln Unit 1
- 3312 Northcrest Rd Unit C
- 3288 Regalwoods Dr
- 3318 Stonecrest Ct
- 3306 Northcrest Rd Unit A
- 3433 Regalwoods Dr
- 3698 Embry Cir
- 3545 Old Chamblee Tucker Rd Unit C
- 3309 Chase Rd
- 3547 Old Chamblee Tucker Rd Unit J
- 3555 Eaglerock Dr
- 3277 Chase Rd
- 3236 Henderson Mill Rd Unit 1
- 3236 Henderson Mill Rd Unit 5
- 3301 Henderson Mill Rd Unit Z1
- 3301 Henderson Mill Rd Unit J1
- 3312 Northcrest Rd
- 3318 Northcrest Rd
- 3545 Old Chamblee Tucker Rd Unit C
- 3559 Old Chamblee Tucker Rd
- 3559 Old Chamblee Tucker Rd Unit F
- 3343 Chamblee Tucker Rd
- 3200 Oakwood Village Ln
- 3299 Hampton Green Way
- 3129 Rockaway Rd
- 3207 Henderson Mill Rd NE
- 3165 Henderson Walk
- 1000 Pleasantdale Crossing
- 3598 Hidden Acres Dr
- 4422 Northeast Expy
- 3250 Mercer University Dr
- 3637 Pleasantdale Rd
- 4659 Dawson Blvd
- 3450 Evans Rd
- 3311 Flowers Rd S
- 100 Parkway Cir S
