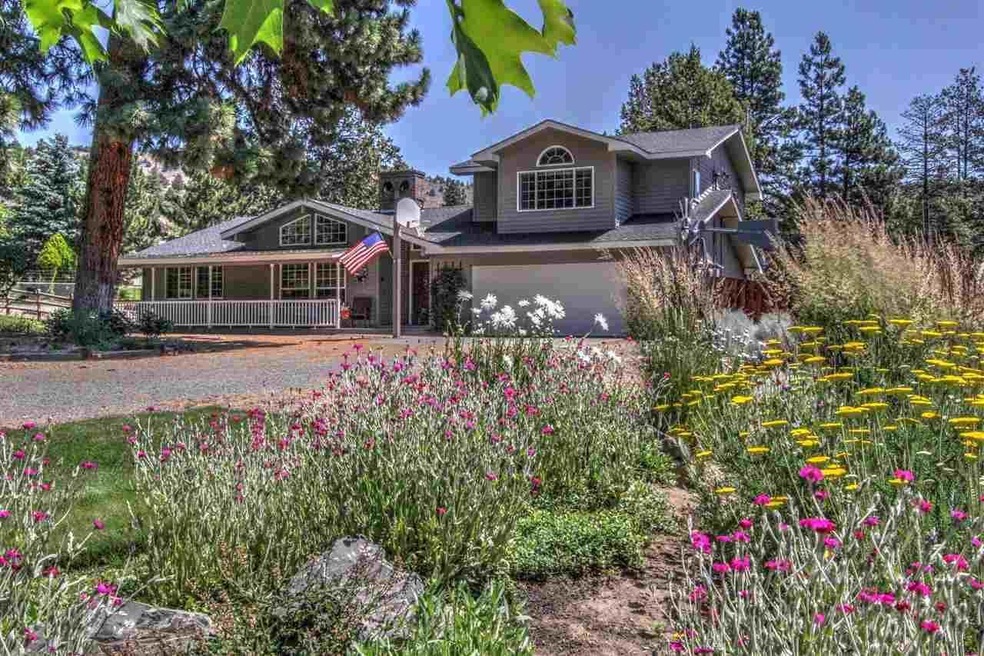
3445 Pine Tree Dr Klamath Falls, OR 97603
Highlights
- Barn
- Deck
- Forced Air Heating System
- RV Access or Parking
- Wood Flooring
- 2 Car Garage
About This Home
As of June 2024Pine Grove Prize. Exceptional 4 Bedroom, 3 Bath Residence On One Landscaped Acre. Small Barn, Heated Greenhouse Raised Beds/ Fenced Productive Garden Area. 20 Acre Parcel Behind Provides Natural Scenery And Privacy. Contractor Owned Home Is Tastefully Upgraded Plus New Septic Tank December 2013. Finished Upstairs Addition Is Available For Extra Living Space Or Separate Area For Extended Family. Driveway Circles 3 Huge Pines And Provides Plenty Of Parking With Good Traffic Flow.The Owners Are Ready For You To Tour This Lovely Home.
Last Agent to Sell the Property
Fisher Nicholson Realty, LLC License #920300241 Listed on: 10/08/2013
Home Details
Home Type
- Single Family
Est. Annual Taxes
- $2,294
Year Built
- Built in 1978
Lot Details
- 1 Acre Lot
- Level Lot
Parking
- 2 Car Garage
- RV Access or Parking
Home Design
- Frame Construction
- Composition Roof
Interior Spaces
- 2,572 Sq Ft Home
- 2-Story Property
- Vinyl Clad Windows
Kitchen
- Range
- Microwave
- Dishwasher
- Disposal
Flooring
- Wood
- Carpet
- Vinyl
Bedrooms and Bathrooms
- 4 Bedrooms
- 3 Full Bathrooms
Schools
- Ferguson Elementary School
- Henley Middle School
- Henley High School
Utilities
- Forced Air Heating System
- Heating System Uses Natural Gas
- Well
- Septic Tank
Additional Features
- Deck
- Barn
Listing and Financial Details
- Assessor Parcel Number R3910008AA02300000
Ownership History
Purchase Details
Home Financials for this Owner
Home Financials are based on the most recent Mortgage that was taken out on this home.Purchase Details
Home Financials for this Owner
Home Financials are based on the most recent Mortgage that was taken out on this home.Similar Homes in Klamath Falls, OR
Home Values in the Area
Average Home Value in this Area
Purchase History
| Date | Type | Sale Price | Title Company |
|---|---|---|---|
| Warranty Deed | $655,000 | Amerititle | |
| Warranty Deed | $335,000 | Amerititle |
Mortgage History
| Date | Status | Loan Amount | Loan Type |
|---|---|---|---|
| Previous Owner | $342,618 | New Conventional | |
| Previous Owner | $269,700 | New Conventional | |
| Previous Owner | $268,000 | New Conventional | |
| Previous Owner | $50,000 | Credit Line Revolving |
Property History
| Date | Event | Price | Change | Sq Ft Price |
|---|---|---|---|---|
| 06/14/2024 06/14/24 | Sold | $655,000 | -1.5% | $233 / Sq Ft |
| 04/19/2024 04/19/24 | Pending | -- | -- | -- |
| 04/17/2024 04/17/24 | Price Changed | $665,000 | -1.5% | $236 / Sq Ft |
| 04/03/2024 04/03/24 | For Sale | $675,000 | +101.5% | $240 / Sq Ft |
| 09/15/2014 09/15/14 | Sold | $335,000 | -10.7% | $130 / Sq Ft |
| 08/07/2014 08/07/14 | Pending | -- | -- | -- |
| 10/09/2013 10/09/13 | For Sale | $375,000 | -- | $146 / Sq Ft |
Tax History Compared to Growth
Tax History
| Year | Tax Paid | Tax Assessment Tax Assessment Total Assessment is a certain percentage of the fair market value that is determined by local assessors to be the total taxable value of land and additions on the property. | Land | Improvement |
|---|---|---|---|---|
| 2024 | $3,671 | $328,060 | -- | -- |
| 2023 | $3,530 | $297,620 | $80,620 | $217,000 |
| 2022 | $3,040 | $273,610 | $0 | $0 |
| 2021 | $2,942 | $265,650 | $0 | $0 |
| 2020 | $2,852 | $257,920 | $0 | $0 |
| 2019 | $2,780 | $250,410 | $0 | $0 |
| 2018 | $2,699 | $243,120 | $0 | $0 |
| 2017 | $2,645 | $237,370 | $0 | $0 |
| 2016 | $2,575 | $230,620 | $0 | $0 |
| 2015 | $2,506 | $223,910 | $0 | $0 |
| 2014 | $2,390 | $217,390 | $0 | $0 |
| 2013 | -- | $211,060 | $0 | $0 |
Agents Affiliated with this Home
-
Terry Nash

Seller's Agent in 2024
Terry Nash
Coldwell Banker Holman Premier
(541) 891-7704
73 Total Sales
-
McKenzie Smith
M
Buyer's Agent in 2024
McKenzie Smith
Fisher Nicholson Realty, LLC
(541) 892-8329
83 Total Sales
-
Candi Sonerholm

Seller's Agent in 2014
Candi Sonerholm
Fisher Nicholson Realty, LLC
(541) 891-4664
183 Total Sales
-
Linda Knust

Buyer's Agent in 2014
Linda Knust
Fisher Nicholson Realty, LLC
(541) 892-3333
179 Total Sales
Map
Source: Oregon Datashare
MLS Number: 100183937
APN: R591434
- 3641 Seutter Place
- 3706 Evergreen Dr
- 1375 Pine Grove Rd
- 2426 Pine Grove Rd
- 3845 Collier Ln
- 9576 Arant Rd
- 3418 Shield Crest Dr Unit 1A
- 9208 St Andrews Cir Unit 6B
- Parcel 2 Lupine Ln
- Lot 6 Herr Ct
- 3611 Christine Ln
- 12140 Clovis Dr
- 8722 Arant Rd
- 12341 Lupine Ln
- 0 Vale (Parcel 2 of 2 53 Acres) Rd Unit 220183710
- 0 Vale Rd Unit 220196731
- 0 Herr Unit 220195238
- 12520 Lisa Rd
- 4975 Chilly Valley Ln
- 12445 Oregon 140
