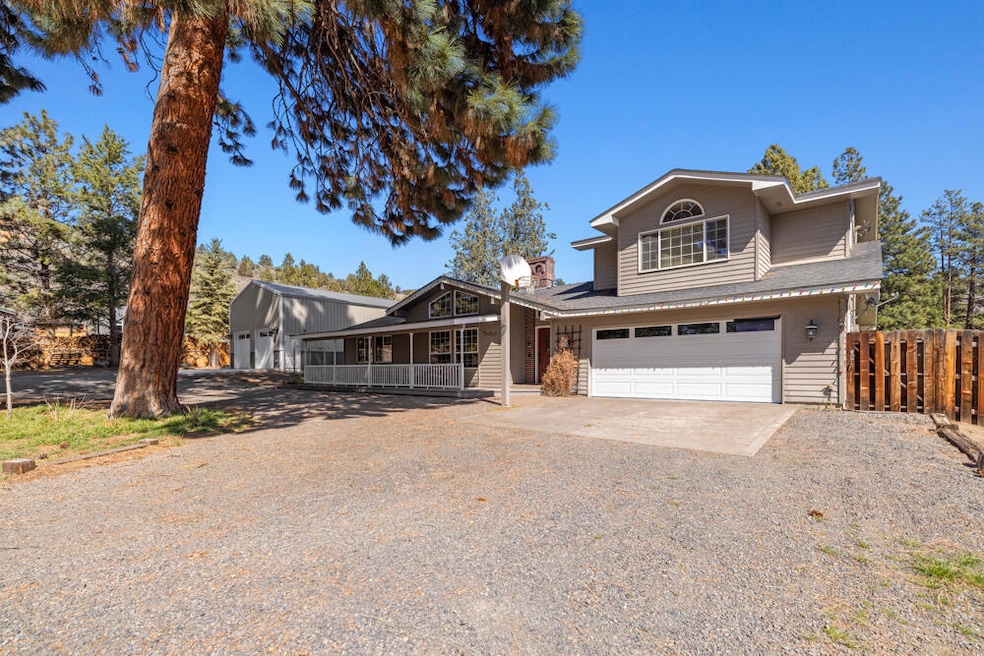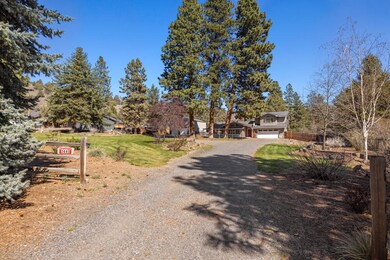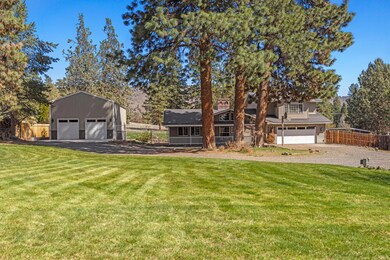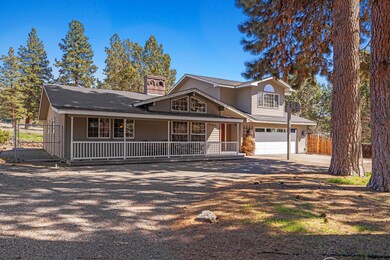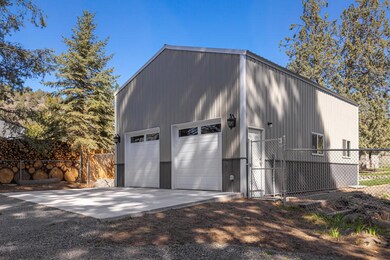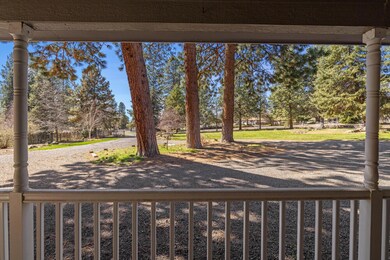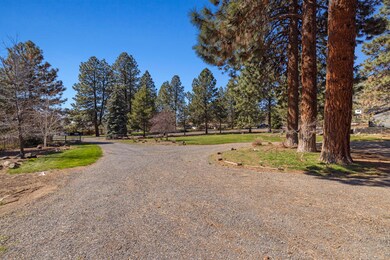
3445 Pine Tree Dr Klamath Falls, OR 97603
Highlights
- Second Garage
- Open Floorplan
- Deck
- Two Primary Bedrooms
- Mountain View
- Vaulted Ceiling
About This Home
As of June 2024This beautifully updated 2812 sf home has attached 2 car garage plus newer standalone 2 car/Shop Garage. Home offers both Family with woodburning fireplace & Living Room. Granite counter tops in kitchen with Hickory Cabinets and Pantry, Center Island W/Granite Counter plus Bar Stools. Washer/ Dryer included. Home heated with Natural Gas Forced Air Heat Primary Bedroom has large soaker tub plus standalone shower.
Last Agent to Sell the Property
Coldwell Banker Holman Premier License #200507063 Listed on: 04/03/2024

Home Details
Home Type
- Single Family
Est. Annual Taxes
- $3,530
Year Built
- Built in 1978
Lot Details
- 1.23 Acre Lot
- Kennel or Dog Run
- Poultry Coop
- Fenced
- Landscaped
- Sloped Lot
- Front and Back Yard Sprinklers
- Sprinklers on Timer
- Garden
- Property is zoned R2, R2
Parking
- 4 Car Attached Garage
- Second Garage
- Workshop in Garage
- Garage Door Opener
- Gravel Driveway
Property Views
- Mountain
- Neighborhood
Home Design
- Traditional Architecture
- Frame Construction
- Tile Roof
- Concrete Perimeter Foundation
Interior Spaces
- 2,812 Sq Ft Home
- 2-Story Property
- Open Floorplan
- Vaulted Ceiling
- Ceiling Fan
- Wood Burning Fireplace
- Double Pane Windows
- Vinyl Clad Windows
- Garden Windows
- Family Room
- Living Room with Fireplace
- Bonus Room
Kitchen
- Eat-In Kitchen
- Breakfast Bar
- Range
- Microwave
- Dishwasher
- Kitchen Island
- Granite Countertops
- Laminate Countertops
- Disposal
Flooring
- Carpet
- Laminate
- Vinyl
Bedrooms and Bathrooms
- 4 Bedrooms
- Primary Bedroom on Main
- Double Master Bedroom
- Linen Closet
- Walk-In Closet
- 3 Full Bathrooms
- Double Vanity
- Soaking Tub
- Bathtub with Shower
- Bathtub Includes Tile Surround
Laundry
- Laundry Room
- Dryer
- Washer
Home Security
- Surveillance System
- Smart Thermostat
Outdoor Features
- Deck
- Patio
- Separate Outdoor Workshop
- Shed
Schools
- Ferguson Elementary School
- Henley Middle School
- Henley High School
Utilities
- Forced Air Heating and Cooling System
- Heating System Uses Natural Gas
- Well
- Water Heater
- Septic Tank
Community Details
- No Home Owners Association
- Pine Grove Ponderosa First Addition Subdivision
Listing and Financial Details
- Legal Lot and Block 591434 / 4
- Assessor Parcel Number 591434
Ownership History
Purchase Details
Home Financials for this Owner
Home Financials are based on the most recent Mortgage that was taken out on this home.Purchase Details
Home Financials for this Owner
Home Financials are based on the most recent Mortgage that was taken out on this home.Similar Homes in Klamath Falls, OR
Home Values in the Area
Average Home Value in this Area
Purchase History
| Date | Type | Sale Price | Title Company |
|---|---|---|---|
| Warranty Deed | $655,000 | Amerititle | |
| Warranty Deed | $335,000 | Amerititle |
Mortgage History
| Date | Status | Loan Amount | Loan Type |
|---|---|---|---|
| Previous Owner | $342,618 | New Conventional | |
| Previous Owner | $269,700 | New Conventional | |
| Previous Owner | $268,000 | New Conventional | |
| Previous Owner | $50,000 | Credit Line Revolving |
Property History
| Date | Event | Price | Change | Sq Ft Price |
|---|---|---|---|---|
| 06/14/2024 06/14/24 | Sold | $655,000 | -1.5% | $233 / Sq Ft |
| 04/19/2024 04/19/24 | Pending | -- | -- | -- |
| 04/17/2024 04/17/24 | Price Changed | $665,000 | -1.5% | $236 / Sq Ft |
| 04/03/2024 04/03/24 | For Sale | $675,000 | +101.5% | $240 / Sq Ft |
| 09/15/2014 09/15/14 | Sold | $335,000 | -10.7% | $130 / Sq Ft |
| 08/07/2014 08/07/14 | Pending | -- | -- | -- |
| 10/09/2013 10/09/13 | For Sale | $375,000 | -- | $146 / Sq Ft |
Tax History Compared to Growth
Tax History
| Year | Tax Paid | Tax Assessment Tax Assessment Total Assessment is a certain percentage of the fair market value that is determined by local assessors to be the total taxable value of land and additions on the property. | Land | Improvement |
|---|---|---|---|---|
| 2024 | $3,671 | $328,060 | -- | -- |
| 2023 | $3,530 | $297,620 | $80,620 | $217,000 |
| 2022 | $3,040 | $273,610 | $0 | $0 |
| 2021 | $2,942 | $265,650 | $0 | $0 |
| 2020 | $2,852 | $257,920 | $0 | $0 |
| 2019 | $2,780 | $250,410 | $0 | $0 |
| 2018 | $2,699 | $243,120 | $0 | $0 |
| 2017 | $2,645 | $237,370 | $0 | $0 |
| 2016 | $2,575 | $230,620 | $0 | $0 |
| 2015 | $2,506 | $223,910 | $0 | $0 |
| 2014 | $2,390 | $217,390 | $0 | $0 |
| 2013 | -- | $211,060 | $0 | $0 |
Agents Affiliated with this Home
-
Terry Nash

Seller's Agent in 2024
Terry Nash
Coldwell Banker Holman Premier
(541) 891-7704
73 Total Sales
-
McKenzie Smith
M
Buyer's Agent in 2024
McKenzie Smith
Fisher Nicholson Realty, LLC
(541) 892-8329
83 Total Sales
-
Candi Sonerholm

Seller's Agent in 2014
Candi Sonerholm
Fisher Nicholson Realty, LLC
(541) 891-4664
183 Total Sales
-
Linda Knust

Buyer's Agent in 2014
Linda Knust
Fisher Nicholson Realty, LLC
(541) 892-3333
179 Total Sales
Map
Source: Oregon Datashare
MLS Number: 220179770
APN: R591434
- 3641 Seutter Place
- 3706 Evergreen Dr
- 1375 Pine Grove Rd
- 2426 Pine Grove Rd
- 3845 Collier Ln
- 9576 Arant Rd
- 3418 Shield Crest Dr Unit 1A
- 9208 St Andrews Cir Unit 6B
- Parcel 2 Lupine Ln
- Lot 6 Herr Ct
- 3611 Christine Ln
- 12140 Clovis Dr
- 8722 Arant Rd
- 12341 Lupine Ln
- 0 Vale (Parcel 2 of 2 53 Acres) Rd Unit 220183710
- 0 Vale Rd Unit 220196731
- 0 Herr Unit 220195238
- 12520 Lisa Rd
- 4975 Chilly Valley Ln
- 12445 Oregon 140
