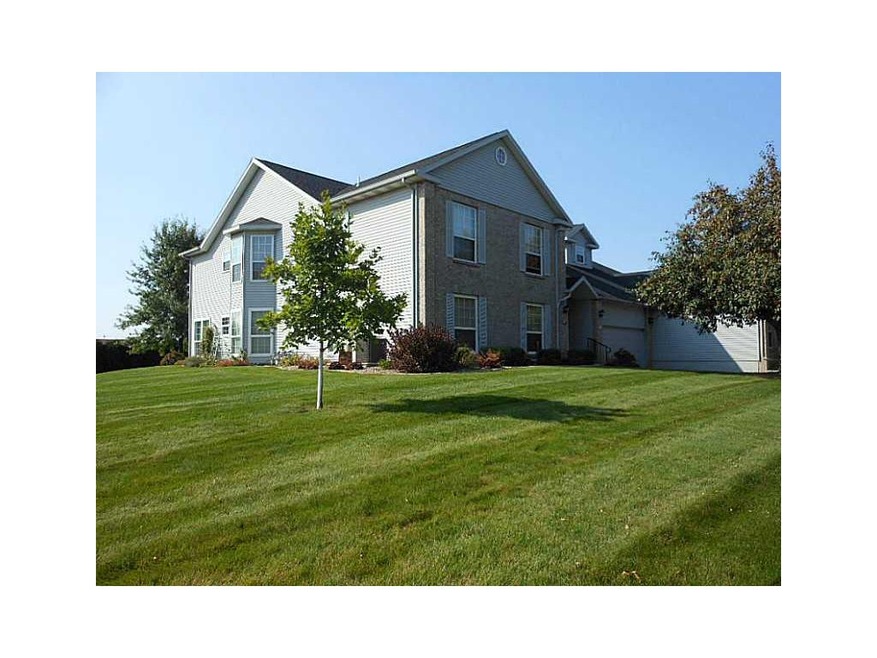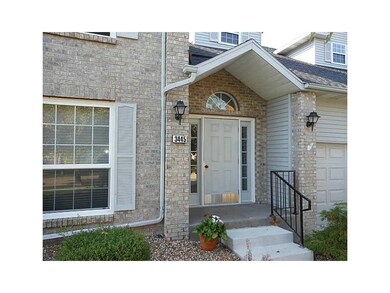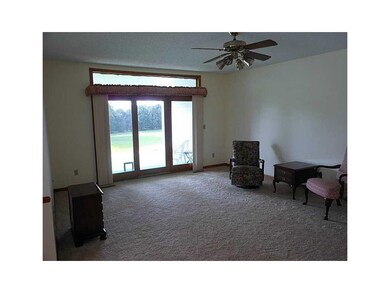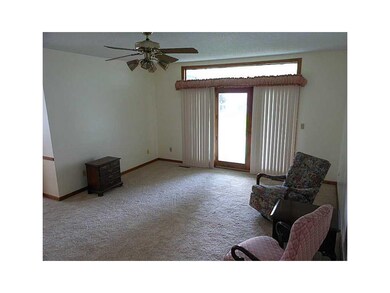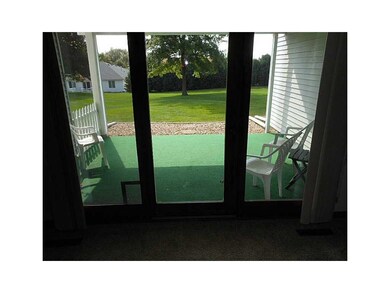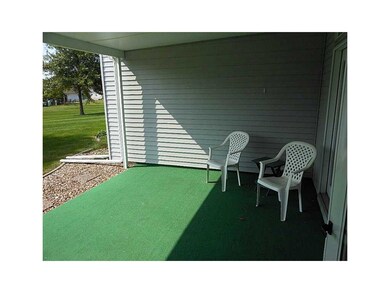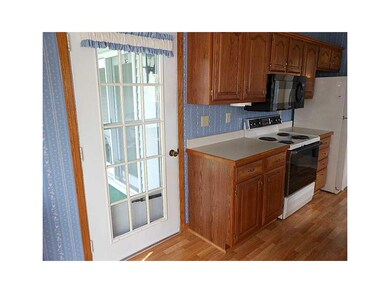
3445 Willowridge Rd Unit B Marion, IA 52302
Highlights
- Wooded Lot
- Ranch Style House
- 1 Car Attached Garage
- Linn-Mar High School Rated A-
- Formal Dining Room
- Forced Air Cooling System
About This Home
As of June 2025Quiet and private with only 4 units this building has a secure entrance and intercom. This bright and airy main floor 2 bedroom condo is conveniently located to Drs., HyVee, YMCA, parks, Walmart and other shopping. Immaculate condition with fresh paint throughout you'll find new carpeting, vinyl, garage door, water heater (2013), newer windows, furnace maintained yearly; newer kitchen appliances, laminate flooring and A/C. Condo features formal dining with bay window that has a serene view of an expansive lawn, eat-in kitchen has oak cabinets, breakfast bar, corner built-in, large windows and door to patio. Highlights of the spacious master are two large windows, large walk-in closet with shelving and attached master bath with walk-in shower. Private covered patio overlooks green space and has access from family room and kitchen. Attached garage has hallway access, extra parking. Secure storage located in hall near unit.
Last Agent to Sell the Property
EXIT Eastern Iowa Real Estate Corridor Listed on: 09/26/2014
Property Details
Home Type
- Condominium
Est. Annual Taxes
- $1,975
Year Built
- 1990
HOA Fees
- $136 Monthly HOA Fees
Home Design
- Ranch Style House
- Brick Exterior Construction
- Frame Construction
- Masonry
Interior Spaces
- 1,316 Sq Ft Home
- Family Room
- Formal Dining Room
- Laundry on main level
Kitchen
- Range
- Microwave
- Dishwasher
- Disposal
Bedrooms and Bathrooms
- 2 Main Level Bedrooms
- 2 Full Bathrooms
Parking
- 1 Car Attached Garage
- Garage Door Opener
- Off-Street Parking
Utilities
- Forced Air Cooling System
- Heating System Uses Gas
- Water Softener Leased
- Cable TV Available
Additional Features
- Patio
- Wooded Lot
Community Details
Pet Policy
- No Pets Allowed
Additional Features
- Community Storage Space
Ownership History
Purchase Details
Home Financials for this Owner
Home Financials are based on the most recent Mortgage that was taken out on this home.Purchase Details
Purchase Details
Home Financials for this Owner
Home Financials are based on the most recent Mortgage that was taken out on this home.Purchase Details
Similar Homes in the area
Home Values in the Area
Average Home Value in this Area
Purchase History
| Date | Type | Sale Price | Title Company |
|---|---|---|---|
| Fiduciary Deed | $155,000 | None Listed On Document | |
| Fiduciary Deed | $155,000 | None Listed On Document | |
| Warranty Deed | -- | None Available | |
| Warranty Deed | -- | -- | |
| Warranty Deed | $94,000 | -- |
Mortgage History
| Date | Status | Loan Amount | Loan Type |
|---|---|---|---|
| Previous Owner | $12,200 | Credit Line Revolving | |
| Previous Owner | $91,200 | New Conventional | |
| Previous Owner | $5,500 | Unknown |
Property History
| Date | Event | Price | Change | Sq Ft Price |
|---|---|---|---|---|
| 06/20/2025 06/20/25 | Sold | $154,750 | -3.2% | $118 / Sq Ft |
| 05/31/2025 05/31/25 | Pending | -- | -- | -- |
| 05/16/2025 05/16/25 | For Sale | $159,900 | +40.3% | $122 / Sq Ft |
| 10/30/2014 10/30/14 | Sold | $114,000 | -0.7% | $87 / Sq Ft |
| 10/07/2014 10/07/14 | Pending | -- | -- | -- |
| 09/26/2014 09/26/14 | For Sale | $114,777 | -- | $87 / Sq Ft |
Tax History Compared to Growth
Tax History
| Year | Tax Paid | Tax Assessment Tax Assessment Total Assessment is a certain percentage of the fair market value that is determined by local assessors to be the total taxable value of land and additions on the property. | Land | Improvement |
|---|---|---|---|---|
| 2023 | $2,570 | $128,700 | $14,900 | $113,800 |
| 2022 | $2,450 | $115,800 | $14,900 | $100,900 |
| 2021 | $2,616 | $115,800 | $14,900 | $100,900 |
| 2020 | $2,616 | $116,100 | $14,900 | $101,200 |
| 2019 | $2,408 | $116,100 | $14,900 | $101,200 |
| 2018 | $2,310 | $106,700 | $14,900 | $91,800 |
| 2017 | $2,214 | $99,700 | $14,900 | $84,800 |
| 2016 | $2,152 | $99,700 | $14,900 | $84,800 |
| 2015 | $2,152 | $99,700 | $14,900 | $84,800 |
| 2014 | $1,956 | $99,700 | $14,900 | $84,800 |
| 2013 | $1,864 | $99,700 | $14,900 | $84,800 |
Agents Affiliated with this Home
-
Alexis Kemp
A
Seller's Agent in 2025
Alexis Kemp
RE/MAX
(319) 795-5394
255 Total Sales
-
N
Buyer's Agent in 2025
Nonmember NONMEMBER
NONMEMBER
-
John Beltramea

Seller's Agent in 2014
John Beltramea
EXIT Eastern Iowa Real Estate Corridor
(319) 329-5646
110 Total Sales
-
Donald Fieldhouse
D
Buyer's Agent in 2014
Donald Fieldhouse
Cedar Rapids Area Association of REALTORS
(239) 774-6598
4,916 Total Sales
Map
Source: Cedar Rapids Area Association of REALTORS®
MLS Number: 1406596
APN: 10323-51002-01005
- 3270 Sunburst Ave
- 3490 Willowridge Rd Unit D
- 3315 Sunburst Ave
- 1720 Charleston Dr
- 892 35th St
- 1170 30th St
- 3960 Willowood Ave
- 772 35th St
- 730 35th St
- 1175 28th St
- 850 35th St
- 2835 18th Ave
- 4185 Willowbrook Dr
- 1545 26th St
- 1920 26th St
- 2130 Rosewood Ridge Dr
- 2700 7th Ave
- 1240 44th St Unit B
- 2270 26th St
- 3430 27th Ave
