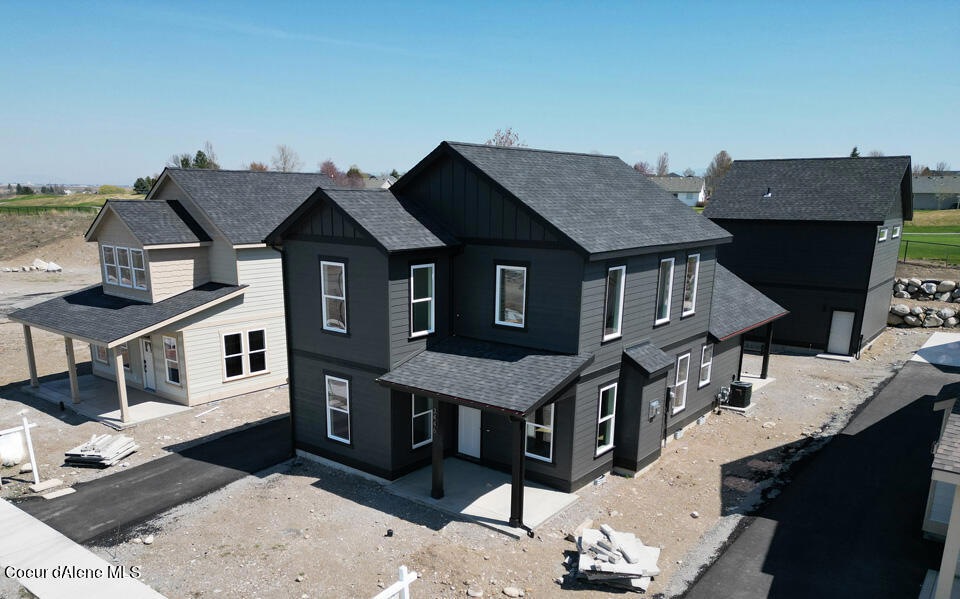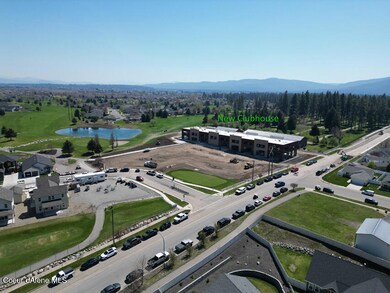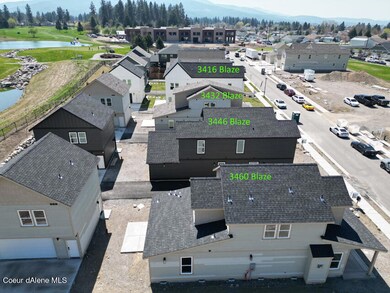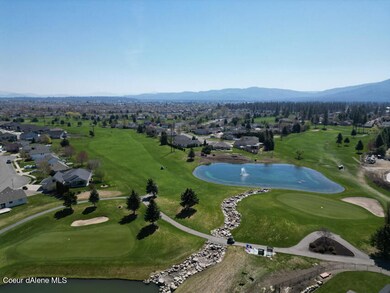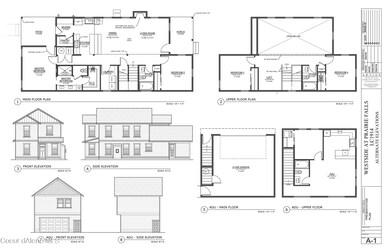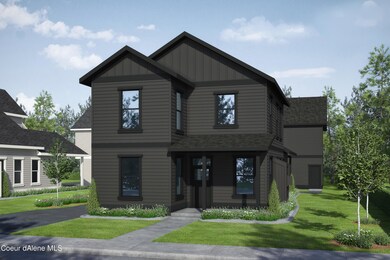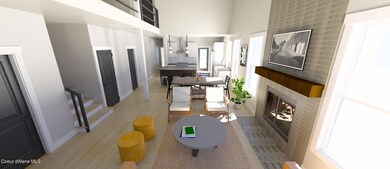
3446 Blaze Loop Post Falls, ID 83854
North Prairie NeighborhoodHighlights
- On Golf Course
- Primary Bedroom Suite
- Lawn
- RV or Boat Parking
- City View
- Covered patio or porch
About This Home
As of July 2023''The Westside'' at Prairie Falls Golf Course. This amazing new private community delivers all the fantastic amenities of an urban lifestyle. This home offers all the latest modern designs & top of line finishes. This main home boasts a stunning 1914 square feet of living space complete with an open chef's kitchen, cathedral living room, main floor master suite, laundry room, & bedroom/office flex room, second-floor family loft, and family bedrooms & bathrooms. A covered outdoor living space and so much more. (Check out all the features & builder addendum). Complete with an attached 624 sq. ft. Additional Guest Suite (ADU) above the garage with views of Prairie Fall Golf course. This beautiful unit is just perfect and provides all the necessities for an additional family member or a long or short-term rental. Don't miss out and be a part of this exciting new community at Prairie Falls Golf Course.
Last Agent to Sell the Property
CENTURY 21 Beutler & Associates License #SP42118 Listed on: 11/19/2022

Last Buyer's Agent
Shawna Daniels
Keller Williams Realty Coeur d'Alene License #SP51269
Home Details
Home Type
- Single Family
Est. Annual Taxes
- $2,760
Year Built
- Built in 2023
Lot Details
- 7,405 Sq Ft Lot
- Lot Dimensions are 50x147
- On Golf Course
- Cross Fenced
- Partially Fenced Property
- Landscaped
- Level Lot
- Front and Back Yard Sprinklers
- Lawn
Property Views
- City
- Mountain
- Territorial
- Neighborhood
Home Design
- Concrete Foundation
- Frame Construction
- Shingle Roof
- Composition Roof
- Hardboard
Interior Spaces
- 2,538 Sq Ft Home
- Multi-Level Property
- Self Contained Fireplace Unit Or Insert
- Gas Fireplace
- Crawl Space
Kitchen
- Breakfast Bar
- Microwave
- Dishwasher
- Disposal
Flooring
- Carpet
- Tile
- Luxury Vinyl Plank Tile
Bedrooms and Bathrooms
- 5 Bedrooms | 1 Main Level Bedroom
- Primary Bedroom Suite
- 4 Bathrooms
Parking
- Paved Parking
- RV or Boat Parking
Outdoor Features
- Covered patio or porch
- Rain Gutters
Additional Homes
- 624 SF Accessory Dwelling Unit
- ADU built in 2023
- ADU includes 1 Bedroom and 1 Bathroom
Utilities
- Forced Air Heating System
- Heating System Uses Natural Gas
- Heat Pump System
- Mini Split Heat Pump
- Gas Available
- High Speed Internet
Community Details
- Property has a Home Owners Association
- Built by Blueplank LLC
- Prairie Falls Subdivision
- Golf Course: Prairie Falls
Listing and Financial Details
- Assessor Parcel Number PL5610010180
Similar Homes in Post Falls, ID
Home Values in the Area
Average Home Value in this Area
Mortgage History
| Date | Status | Loan Amount | Loan Type |
|---|---|---|---|
| Closed | $532,500 | New Conventional | |
| Closed | $338,250 | Unknown |
Property History
| Date | Event | Price | Change | Sq Ft Price |
|---|---|---|---|---|
| 07/07/2025 07/07/25 | For Sale | $815,000 | +16.9% | $315 / Sq Ft |
| 07/24/2023 07/24/23 | Sold | -- | -- | -- |
| 06/10/2023 06/10/23 | Off Market | -- | -- | -- |
| 06/02/2023 06/02/23 | Pending | -- | -- | -- |
| 01/31/2023 01/31/23 | Price Changed | $697,000 | -5.7% | $275 / Sq Ft |
| 11/19/2022 11/19/22 | For Sale | $739,000 | -- | $291 / Sq Ft |
Tax History Compared to Growth
Tax History
| Year | Tax Paid | Tax Assessment Tax Assessment Total Assessment is a certain percentage of the fair market value that is determined by local assessors to be the total taxable value of land and additions on the property. | Land | Improvement |
|---|---|---|---|---|
| 2024 | $2,760 | $612,030 | $152,000 | $460,030 |
| 2023 | $2,760 | $624,661 | $130,000 | $494,661 |
| 2022 | $1,032 | $172,500 | $172,500 | $0 |
| 2021 | $0 | $0 | $0 | $0 |
Agents Affiliated with this Home
-
Robert Jacobs II

Seller's Agent in 2025
Robert Jacobs II
Coldwell Banker Schneidmiller Realty
(208) 691-0520
4 in this area
124 Total Sales
-
Rob Elder

Seller's Agent in 2023
Rob Elder
CENTURY 21 Beutler & Associates
(208) 661-0800
33 in this area
99 Total Sales
-
S
Buyer's Agent in 2023
Shawna Daniels
Keller Williams Realty Coeur d'Alene
Map
Source: Coeur d'Alene Multiple Listing Service
MLS Number: 22-11071
APN: PL5610010180
- 3476 Blaze Loop
- 3494 N Blaze Loop
- 3510 N Blaze Loop
- 3491 Blaze Loop
- 3397 Blaze Loop
- 3509 Blaze Loop
- 3526 N Blaze Loop
- 3542 N Blaze Loop
- 3523 N Blaze Loop
- 3539 N Blaze Loop
- 3556 N Blaze Loop
- 3566 N Blaze Loop
- 3636 N Blaze Loop
- 3576 N Blaze Loop
- 3624 N Blaze Loop
- 3594 N Blaze Loop
- 3551 Carriage Ct
- 355 E Titanium Ct
- 3160 Treaty Rock Blvd
- 700 E Tiger Ave
