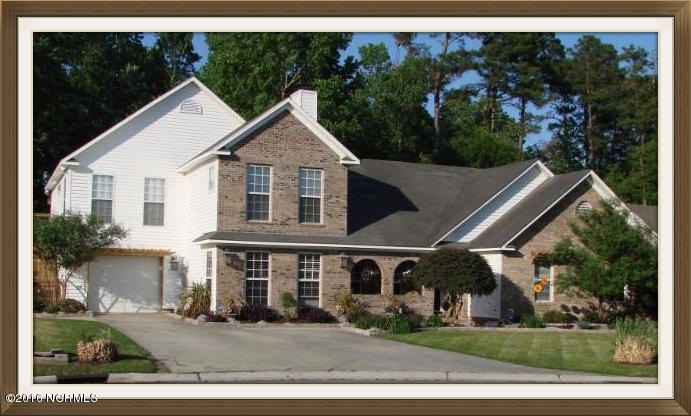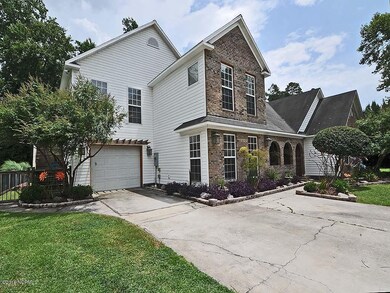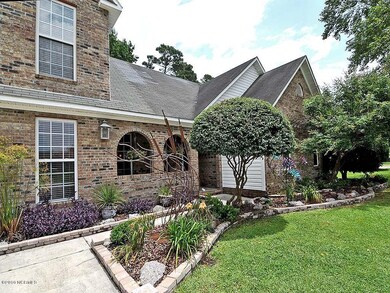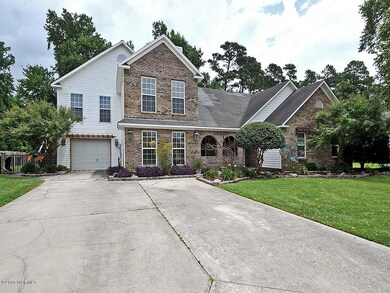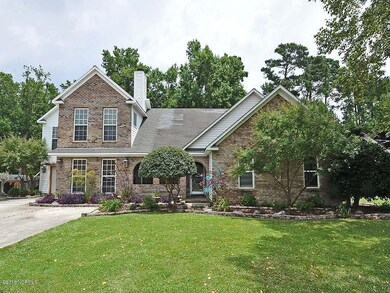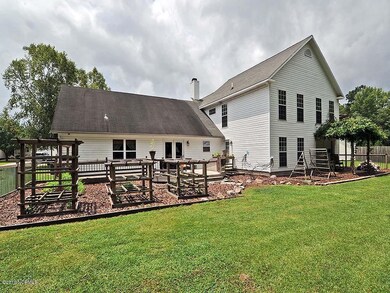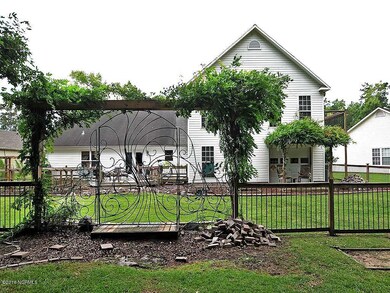
3446 Constable Way Unit 55 Wilmington, NC 28405
Highlights
- Deck
- Main Floor Primary Bedroom
- Bonus Room
- Vaulted Ceiling
- 1 Fireplace
- Community Pool
About This Home
As of June 2025Step through the threshold and be prepared to be amazed! This custom home was built/renovated by a local artist with incredible attention to detail. Enjoy the relaxing fireplace in the vaulted living room. Plan your next meal in the gorgeous kitchen complete with stainless steel appliances, custom cabinets and countertops, ceramic tiled floor andpatterned ceilings. Move the party outside to enjoy your large deck, garden space, fire pit and tree house! Additional den and bonus room, along with three bedrooms, and 2 full baths provide ample living space on the first floor.Upstairs you will find 2 more bedrooms, a sun-filled bonus room, full bath with jetted tub, kitchenette and a loft. This space is perfect for studio/office, grown children, or retiring parents and offers a separate
Last Agent to Sell the Property
Wendy Thompson
Keller Williams Innovate-Wilmington Listed on: 03/02/2016
Home Details
Home Type
- Single Family
Est. Annual Taxes
- $1,817
Year Built
- Built in 1996
Lot Details
- 0.32 Acre Lot
- Lot Dimensions are 87x169x104x132
- Cul-De-Sac
- Fenced Yard
- Decorative Fence
- Property is zoned PD
HOA Fees
- $34 Monthly HOA Fees
Home Design
- Brick Exterior Construction
- Slab Foundation
- Wood Frame Construction
- Shingle Roof
- Vinyl Siding
- Stick Built Home
Interior Spaces
- 3,216 Sq Ft Home
- 2-Story Property
- Vaulted Ceiling
- 1 Fireplace
- Family Room
- Combination Dining and Living Room
- Home Office
- Bonus Room
- Laundry Room
Kitchen
- Electric Cooktop
- Dishwasher
Flooring
- Carpet
- Laminate
- Tile
Bedrooms and Bathrooms
- 5 Bedrooms
- Primary Bedroom on Main
- 3 Full Bathrooms
Home Security
- Home Security System
- Fire and Smoke Detector
Parking
- 2 Car Attached Garage
- Driveway
Outdoor Features
- Deck
- Porch
Utilities
- Central Air
- Heat Pump System
- Electric Water Heater
Listing and Financial Details
- Tax Lot 55
- Assessor Parcel Number R02607-004-010-000
Community Details
Overview
- Danbury Forest Northchase Subdivision
- Maintained Community
Recreation
- Tennis Courts
- Community Basketball Court
- Community Playground
- Community Pool
- Trails
Additional Features
- Picnic Area
- Security Lighting
Ownership History
Purchase Details
Home Financials for this Owner
Home Financials are based on the most recent Mortgage that was taken out on this home.Purchase Details
Home Financials for this Owner
Home Financials are based on the most recent Mortgage that was taken out on this home.Purchase Details
Home Financials for this Owner
Home Financials are based on the most recent Mortgage that was taken out on this home.Purchase Details
Home Financials for this Owner
Home Financials are based on the most recent Mortgage that was taken out on this home.Purchase Details
Purchase Details
Purchase Details
Purchase Details
Purchase Details
Purchase Details
Similar Homes in Wilmington, NC
Home Values in the Area
Average Home Value in this Area
Purchase History
| Date | Type | Sale Price | Title Company |
|---|---|---|---|
| Warranty Deed | $557,500 | None Listed On Document | |
| Warranty Deed | $557,500 | None Listed On Document | |
| Warranty Deed | $340,000 | None Available | |
| Warranty Deed | $289,000 | None Available | |
| Interfamily Deed Transfer | -- | None Available | |
| Deed | $107,000 | -- | |
| Deed | $110,000 | -- | |
| Deed | $96,500 | -- | |
| Deed | $100,000 | -- | |
| Deed | $20,000 | -- | |
| Deed | $1,028,000 | -- |
Mortgage History
| Date | Status | Loan Amount | Loan Type |
|---|---|---|---|
| Previous Owner | $286,000 | New Conventional | |
| Previous Owner | $200,000 | New Conventional | |
| Previous Owner | $12,489 | Unknown | |
| Previous Owner | $260,000 | Negative Amortization | |
| Previous Owner | $195,300 | Balloon |
Property History
| Date | Event | Price | Change | Sq Ft Price |
|---|---|---|---|---|
| 06/11/2025 06/11/25 | Sold | $557,500 | -1.3% | $173 / Sq Ft |
| 05/20/2025 05/20/25 | Pending | -- | -- | -- |
| 05/16/2025 05/16/25 | For Sale | $565,000 | +66.2% | $176 / Sq Ft |
| 04/15/2020 04/15/20 | Sold | $340,000 | -2.9% | $103 / Sq Ft |
| 03/01/2020 03/01/20 | Pending | -- | -- | -- |
| 02/25/2020 02/25/20 | For Sale | $350,000 | +21.1% | $106 / Sq Ft |
| 06/13/2016 06/13/16 | Sold | $289,000 | 0.0% | $90 / Sq Ft |
| 03/02/2016 03/02/16 | Pending | -- | -- | -- |
| 03/02/2016 03/02/16 | For Sale | $289,000 | -- | $90 / Sq Ft |
Tax History Compared to Growth
Tax History
| Year | Tax Paid | Tax Assessment Tax Assessment Total Assessment is a certain percentage of the fair market value that is determined by local assessors to be the total taxable value of land and additions on the property. | Land | Improvement |
|---|---|---|---|---|
| 2024 | $2,127 | $397,400 | $68,400 | $329,000 |
| 2023 | $2,127 | $397,400 | $68,400 | $329,000 |
| 2022 | $2,143 | $397,400 | $68,400 | $329,000 |
| 2021 | $2,184 | $397,400 | $68,400 | $329,000 |
| 2020 | $1,889 | $298,700 | $47,300 | $251,400 |
| 2019 | $1,094 | $298,700 | $47,300 | $251,400 |
| 2018 | $1,889 | $298,700 | $47,300 | $251,400 |
| 2017 | $1,934 | $298,700 | $47,300 | $251,400 |
| 2016 | $1,956 | $282,200 | $47,300 | $234,900 |
| 2015 | $1,817 | $282,200 | $47,300 | $234,900 |
| 2014 | $1,931 | $305,100 | $47,300 | $257,800 |
Agents Affiliated with this Home
-
Alyssa Bleau
A
Seller's Agent in 2025
Alyssa Bleau
Carolina One Properties Inc.
(910) 679-6565
1 in this area
27 Total Sales
-
Danielle Gillespie

Seller Co-Listing Agent in 2025
Danielle Gillespie
Carolina One Properties Inc.
(910) 620-4380
2 in this area
341 Total Sales
-
Wendy Thompson

Buyer's Agent in 2025
Wendy Thompson
Real Broker LLC
(910) 508-8376
4 in this area
131 Total Sales
-
Nikki Simpson
N
Buyer's Agent in 2020
Nikki Simpson
RE/MAX
1 in this area
24 Total Sales
-
Butch Saunders

Buyer Co-Listing Agent in 2020
Butch Saunders
RE/MAX
(910) 262-2627
3 in this area
167 Total Sales
Map
Source: Hive MLS
MLS Number: 100004399
APN: R02607-004-010-000
- 3308 Belmont Cir
- 3206 Belmont Cir
- 3212 Belmont Cir
- 3227 Belmont Cir
- 3908 Brinkman Dr
- 3001 Lagar Ln
- 3125 Cabot Dr
- 4005 Brinkman Dr
- 3208 Ashborne Ct
- 4814 Exton Park Loop
- 4419 Bridgeport Dr
- 1150 Saint Augustine Dr
- 5004 Exton Park Loop
- 5707 Mossberg Ct
- 4549 Parsons Mill Dr
- 4534 Parsons Mill Dr
- 4541 Parsons Mill Dr
- 2505 Legend Dr
- 3012 Remington Dr
- 4474 Parsons Mill Dr
