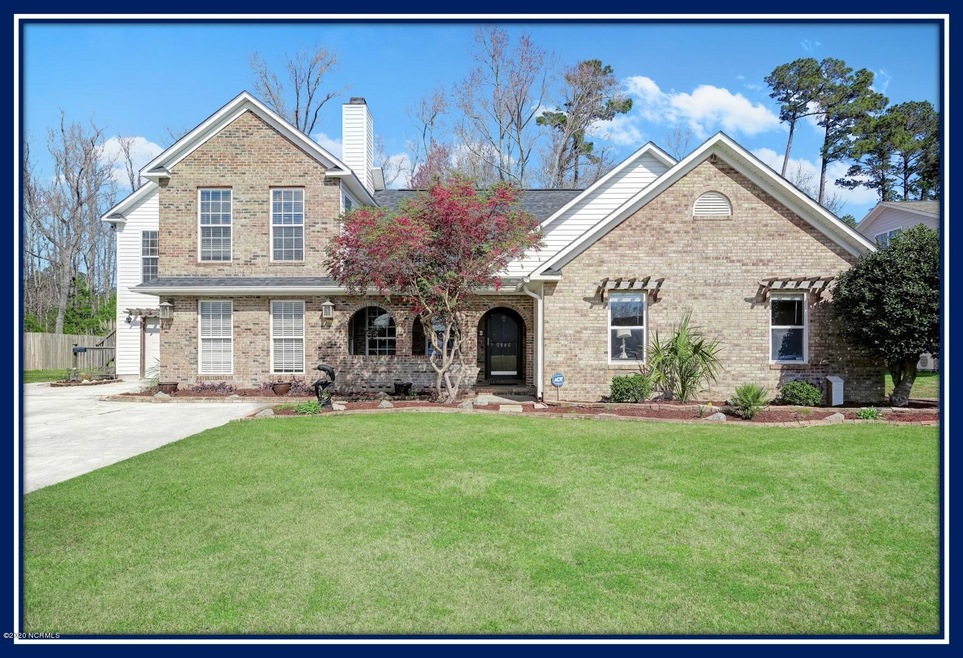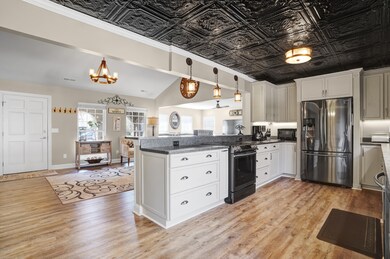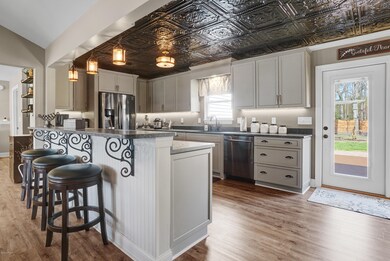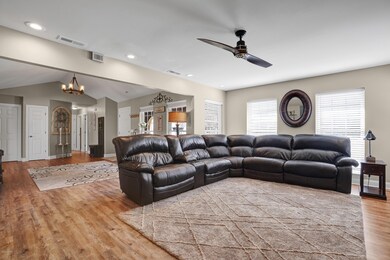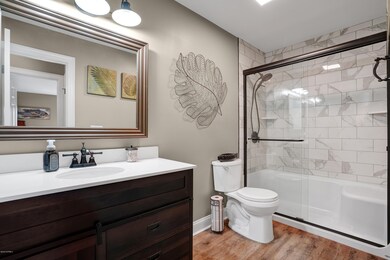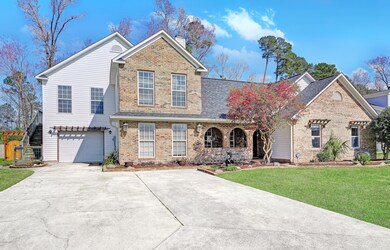
3446 Constable Way Unit 55 Wilmington, NC 28405
Highlights
- Deck
- Main Floor Primary Bedroom
- Community Pool
- Vaulted Ceiling
- Solid Surface Countertops
- Tennis Courts
About This Home
As of June 2025Unlike anything else in Wilmington, this semi-custom home offers over 3,300sf providing single level, open floor living with a truly versatile guest suite that can be incorporated into the overall floor plan to create a 5-bedroom home. Beautifully renovated in 2018, enjoy new LVP flooring, a stunning kitchen with soft close, white cabinets, luxury honed Granite countertops, and new Stainless-Steel appliances. The large 1st floor master includes walk-in closets, double vanities and oversized bath with custom tile. Two additional bedrooms on the main floor share a second full bath with tiled shower. The open living and dining room space is perfect for entertaining! Use the first-floor bonus room as den, workout room or large office. A 4th bedroom on the second floor can be incorporated into the main living space, or easily added to the mother-in-law suite. Truly unique, this private retreat includes large bedroom suite with full bath and jetted tub, custom designed kitchenette, living/dining room with tons of natural light, oversized loft, and private entrance; perfect for studio/office, grown children, or retiring parents. Move the party outside and enjoy a large deck, stamped concrete patio, gazebo, fire pit and beautiful decorative metal gate created by a local area artist, and a private fenced yard. This low maintenance home has new HVAC air handler, plumbing and electrical and newer roof (2016). Located in a quiet cul-de-sac close to the community pool, tennis and basketball courts. Northchase offers great schools, low HOA and is convenient to UNCW and Wrightsville Beach. Enjoy great dining and entertainment options in Historic downtown Wilmington just minutes away!
Last Agent to Sell the Property
Wendy Thompson
Keller Williams Innovate-Wilmington Listed on: 02/25/2020
Home Details
Home Type
- Single Family
Est. Annual Taxes
- $2,127
Year Built
- Built in 1996
Lot Details
- 0.32 Acre Lot
- Lot Dimensions are 87x169x104x132
- Property fronts a private road
- Cul-De-Sac
- Fenced Yard
- Wood Fence
- Property is zoned PD
HOA Fees
- $43 Monthly HOA Fees
Home Design
- Brick Exterior Construction
- Slab Foundation
- Wood Frame Construction
- Architectural Shingle Roof
- Vinyl Siding
- Stick Built Home
Interior Spaces
- 3,304 Sq Ft Home
- 2-Story Property
- Vaulted Ceiling
- Ceiling Fan
- Blinds
- Entrance Foyer
- Family Room
- Combination Dining and Living Room
- Partially Finished Attic
Kitchen
- Breakfast Area or Nook
- Stove
- Dishwasher
- Solid Surface Countertops
- Disposal
Flooring
- Carpet
- Tile
- Luxury Vinyl Plank Tile
Bedrooms and Bathrooms
- 5 Bedrooms
- Primary Bedroom on Main
- Walk-In Closet
- Bedroom Suite
- 3 Full Bathrooms
- Walk-in Shower
Laundry
- Laundry Room
- Laundry in Hall
Home Security
- Storm Doors
- Fire and Smoke Detector
Parking
- 2 Car Attached Garage
- Tandem Parking
- Driveway
- Off-Street Parking
Outdoor Features
- Deck
- Covered patio or porch
- Gazebo
Utilities
- Central Air
- Heat Pump System
- Electric Water Heater
Listing and Financial Details
- Assessor Parcel Number R02607-004-010-000
Community Details
Overview
- Northchase Subdivision
- Maintained Community
Recreation
- Tennis Courts
- Community Basketball Court
- Community Playground
- Community Pool
- Trails
Additional Features
- Picnic Area
- Resident Manager or Management On Site
Ownership History
Purchase Details
Home Financials for this Owner
Home Financials are based on the most recent Mortgage that was taken out on this home.Purchase Details
Home Financials for this Owner
Home Financials are based on the most recent Mortgage that was taken out on this home.Purchase Details
Home Financials for this Owner
Home Financials are based on the most recent Mortgage that was taken out on this home.Purchase Details
Home Financials for this Owner
Home Financials are based on the most recent Mortgage that was taken out on this home.Purchase Details
Purchase Details
Purchase Details
Purchase Details
Purchase Details
Purchase Details
Similar Homes in Wilmington, NC
Home Values in the Area
Average Home Value in this Area
Purchase History
| Date | Type | Sale Price | Title Company |
|---|---|---|---|
| Warranty Deed | $557,500 | None Listed On Document | |
| Warranty Deed | $557,500 | None Listed On Document | |
| Warranty Deed | $340,000 | None Available | |
| Warranty Deed | $289,000 | None Available | |
| Interfamily Deed Transfer | -- | None Available | |
| Deed | $107,000 | -- | |
| Deed | $110,000 | -- | |
| Deed | $96,500 | -- | |
| Deed | $100,000 | -- | |
| Deed | $20,000 | -- | |
| Deed | $1,028,000 | -- |
Mortgage History
| Date | Status | Loan Amount | Loan Type |
|---|---|---|---|
| Previous Owner | $286,000 | New Conventional | |
| Previous Owner | $200,000 | New Conventional | |
| Previous Owner | $12,489 | Unknown | |
| Previous Owner | $260,000 | Negative Amortization | |
| Previous Owner | $195,300 | Balloon |
Property History
| Date | Event | Price | Change | Sq Ft Price |
|---|---|---|---|---|
| 06/11/2025 06/11/25 | Sold | $557,500 | -1.3% | $173 / Sq Ft |
| 05/20/2025 05/20/25 | Pending | -- | -- | -- |
| 05/16/2025 05/16/25 | For Sale | $565,000 | +66.2% | $176 / Sq Ft |
| 04/15/2020 04/15/20 | Sold | $340,000 | -2.9% | $103 / Sq Ft |
| 03/01/2020 03/01/20 | Pending | -- | -- | -- |
| 02/25/2020 02/25/20 | For Sale | $350,000 | +21.1% | $106 / Sq Ft |
| 06/13/2016 06/13/16 | Sold | $289,000 | 0.0% | $90 / Sq Ft |
| 03/02/2016 03/02/16 | Pending | -- | -- | -- |
| 03/02/2016 03/02/16 | For Sale | $289,000 | -- | $90 / Sq Ft |
Tax History Compared to Growth
Tax History
| Year | Tax Paid | Tax Assessment Tax Assessment Total Assessment is a certain percentage of the fair market value that is determined by local assessors to be the total taxable value of land and additions on the property. | Land | Improvement |
|---|---|---|---|---|
| 2024 | $2,127 | $397,400 | $68,400 | $329,000 |
| 2023 | $2,127 | $397,400 | $68,400 | $329,000 |
| 2022 | $2,143 | $397,400 | $68,400 | $329,000 |
| 2021 | $2,184 | $397,400 | $68,400 | $329,000 |
| 2020 | $1,889 | $298,700 | $47,300 | $251,400 |
| 2019 | $1,094 | $298,700 | $47,300 | $251,400 |
| 2018 | $1,889 | $298,700 | $47,300 | $251,400 |
| 2017 | $1,934 | $298,700 | $47,300 | $251,400 |
| 2016 | $1,956 | $282,200 | $47,300 | $234,900 |
| 2015 | $1,817 | $282,200 | $47,300 | $234,900 |
| 2014 | $1,931 | $305,100 | $47,300 | $257,800 |
Agents Affiliated with this Home
-
Alyssa Bleau
A
Seller's Agent in 2025
Alyssa Bleau
Carolina One Properties Inc.
(910) 679-6565
1 in this area
27 Total Sales
-
Danielle Gillespie

Seller Co-Listing Agent in 2025
Danielle Gillespie
Carolina One Properties Inc.
(910) 620-4380
2 in this area
340 Total Sales
-
Wendy Thompson

Buyer's Agent in 2025
Wendy Thompson
Real Broker LLC
(910) 508-8376
4 in this area
131 Total Sales
-
Nikki Simpson
N
Buyer's Agent in 2020
Nikki Simpson
RE/MAX
1 in this area
24 Total Sales
-
Butch Saunders

Buyer Co-Listing Agent in 2020
Butch Saunders
RE/MAX
(910) 262-2627
3 in this area
167 Total Sales
Map
Source: Hive MLS
MLS Number: 100206017
APN: R02607-004-010-000
- 3206 Belmont Cir
- 3212 Belmont Cir
- 3227 Belmont Cir
- 3229 Belmont Cir
- 3908 Brinkman Dr
- 4005 Brinkman Dr
- 3125 Cabot Dr
- 3208 Ashborne Ct
- 4814 Exton Park Loop
- 4419 Bridgeport Dr
- 1150 Saint Augustine Dr
- 5004 Exton Park Loop
- 5707 Mossberg Ct
- 4549 Parsons Mill Dr
- 4534 Parsons Mill Dr
- 4541 Parsons Mill Dr
- 2505 Legend Dr
- 3012 Remington Dr
- 4474 Parsons Mill Dr
- 1218 Saint Augustine Dr
