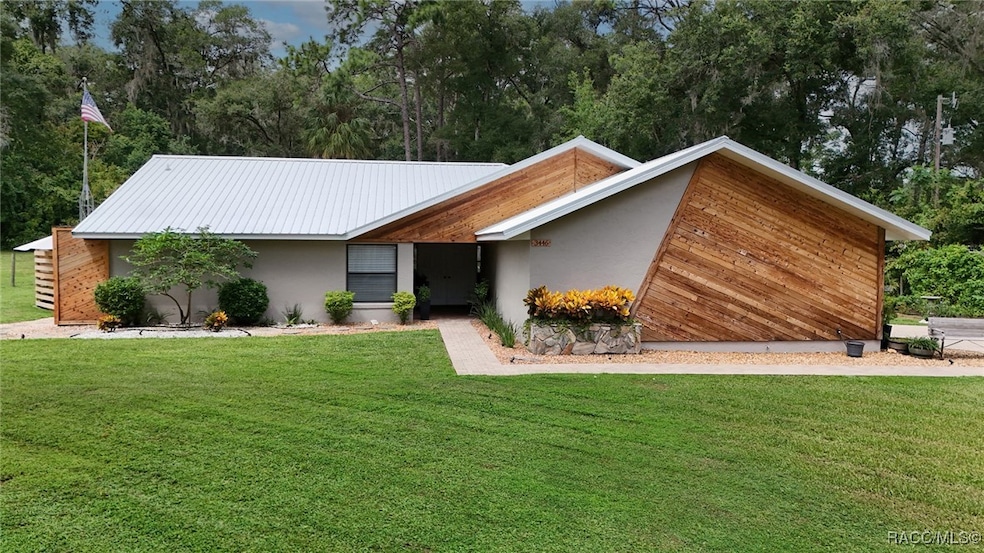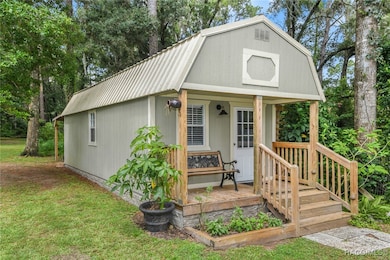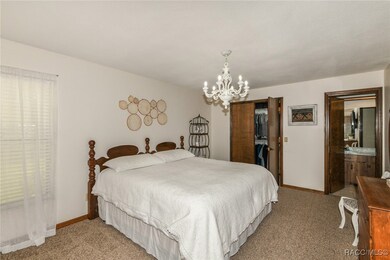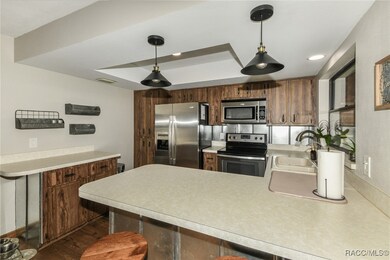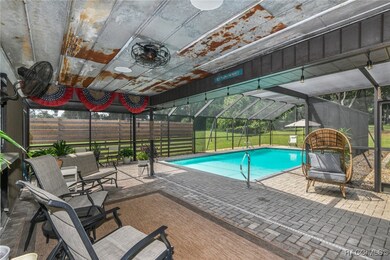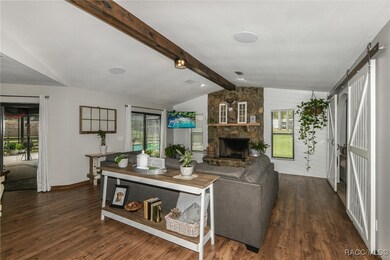
3446 S Fitch Ave Inverness, FL 34452
Inverness Highlands South NeighborhoodHighlights
- In Ground Pool
- Open Floorplan
- Attic
- 1.1 Acre Lot
- Cathedral Ceiling
- No HOA
About This Home
As of January 2025There is something to be said for easy living and this home and property says it all. This home features a metal roof as well as a lanai roof fabricated from a historical home. The gardens are a marvelous eco system, bringing butterflies and honey bees as well as beautiful flowering shrubs and plants. There is a she shed/office/ studio, air conditioned with above storage, so you name it what you need it to be and begin.... The trees out front are under lit so in the evening you have a lovely view and if sunsets are your desire, they are fabulous out back. Enjoy them while sitting on your lanai. The yard is fully fenced, and the yard is private. You can also access the back of the property from the street behind you. The home has been freshly painted, a newer drainfield installed as well as newer pergo flooring. The fascia and soffit were also replaced when the metal roof was installed. The fireplace burns wood and has been recently inspected and cleaned, the master shower can also exit to the pool, another great reason why the back is very private! Don't wait to call on this home, you will miss something that is truly wonderful!
Last Agent to Sell the Property
ERA American Suncoast Realty License #3104112 Listed on: 09/09/2024
Home Details
Home Type
- Single Family
Est. Annual Taxes
- $1,295
Year Built
- Built in 1986
Lot Details
- 1.1 Acre Lot
- Lot Dimensions are 120x400
- Property fronts a county road
- East Facing Home
- Chain Link Fence
- Rectangular Lot
- Sprinkler System
- Landscaped with Trees
- Additional Parcels
- Property is zoned MDR
Parking
- 2 Car Attached Garage
- Garage Door Opener
- Driveway
Home Design
- Block Foundation
- Slab Foundation
- Ridge Vents on the Roof
- Metal Roof
- Stucco
Interior Spaces
- 1,719 Sq Ft Home
- 1-Story Property
- Open Floorplan
- Cathedral Ceiling
- Wood Burning Fireplace
- Blinds
- Pull Down Stairs to Attic
- Fire and Smoke Detector
Kitchen
- Breakfast Bar
- Electric Oven
- Electric Range
- Built-In Microwave
- Dishwasher
- Laminate Countertops
Flooring
- Carpet
- Laminate
Bedrooms and Bathrooms
- 3 Bedrooms
- Split Bedroom Floorplan
- Walk-In Closet
- 2 Full Bathrooms
- Dual Sinks
- Shower Only
- Separate Shower
Laundry
- Laundry in Garage
- Dryer
- Washer
- Laundry Tub
Pool
- In Ground Pool
- Screen Enclosure
- Pool Equipment or Cover
Outdoor Features
- Office or Studio
- Shed
Schools
- Pleasant Grove Elementary School
- Inverness Middle School
- Citrus High School
Utilities
- Central Air
- Heat Pump System
- Programmable Thermostat
- Well
- Water Heater
- Septic Tank
- High Speed Internet
Community Details
Overview
- No Home Owners Association
- Deer Park Unrec Subdivision
Amenities
- Shops
Ownership History
Purchase Details
Home Financials for this Owner
Home Financials are based on the most recent Mortgage that was taken out on this home.Purchase Details
Home Financials for this Owner
Home Financials are based on the most recent Mortgage that was taken out on this home.Purchase Details
Purchase Details
Similar Homes in Inverness, FL
Home Values in the Area
Average Home Value in this Area
Purchase History
| Date | Type | Sale Price | Title Company |
|---|---|---|---|
| Warranty Deed | $399,999 | First International Title | |
| Warranty Deed | $399,999 | First International Title | |
| Warranty Deed | $128,000 | American Title Svcs Citrus C | |
| Interfamily Deed Transfer | -- | -- | |
| Deed | $4,000 | -- |
Mortgage History
| Date | Status | Loan Amount | Loan Type |
|---|---|---|---|
| Open | $199,999 | New Conventional | |
| Previous Owner | $127,600 | New Conventional | |
| Previous Owner | $117,216 | FHA |
Property History
| Date | Event | Price | Change | Sq Ft Price |
|---|---|---|---|---|
| 01/10/2025 01/10/25 | Sold | $399,999 | -2.2% | $233 / Sq Ft |
| 12/03/2024 12/03/24 | Pending | -- | -- | -- |
| 11/11/2024 11/11/24 | Price Changed | $409,000 | -3.8% | $238 / Sq Ft |
| 11/03/2024 11/03/24 | For Sale | $425,000 | 0.0% | $247 / Sq Ft |
| 10/24/2024 10/24/24 | Pending | -- | -- | -- |
| 09/09/2024 09/09/24 | For Sale | $425,000 | +232.0% | $247 / Sq Ft |
| 07/22/2015 07/22/15 | Sold | $128,000 | -8.5% | $74 / Sq Ft |
| 06/22/2015 06/22/15 | Pending | -- | -- | -- |
| 05/22/2015 05/22/15 | For Sale | $139,900 | -- | $81 / Sq Ft |
Tax History Compared to Growth
Tax History
| Year | Tax Paid | Tax Assessment Tax Assessment Total Assessment is a certain percentage of the fair market value that is determined by local assessors to be the total taxable value of land and additions on the property. | Land | Improvement |
|---|---|---|---|---|
| 2024 | $1,295 | $119,876 | -- | -- |
| 2023 | $1,295 | $116,384 | $0 | $0 |
| 2022 | $1,212 | $112,994 | $0 | $0 |
| 2021 | $1,162 | $109,703 | $0 | $0 |
| 2020 | $1,098 | $145,767 | $6,780 | $138,987 |
| 2019 | $1,079 | $132,173 | $6,170 | $126,003 |
| 2018 | $966 | $110,133 | $6,170 | $103,963 |
| 2017 | $958 | $96,296 | $6,170 | $90,126 |
| 2016 | $1,545 | $91,398 | $6,170 | $85,228 |
| 2015 | $596 | $66,605 | $6,170 | $60,435 |
| 2014 | $609 | $66,076 | $6,332 | $59,744 |
Agents Affiliated with this Home
-
Dawn Theroux

Seller's Agent in 2025
Dawn Theroux
ERA American Suncoast Realty
(352) 464-0501
20 in this area
236 Total Sales
-
Pat Davis

Seller's Agent in 2015
Pat Davis
Century 21 J.W.Morton R.E.
(352) 212-7280
21 in this area
99 Total Sales
Map
Source: REALTORS® Association of Citrus County
MLS Number: 837332
APN: 20E-19S-30-0000-11200-00C1
- 6000 E Calico Ln
- 6079 E Carmel Ln
- 3651 S College Ave
- 413 Poppy Ln
- 3665 S Diamond Ave
- 3800 S Diamond Ave
- 3707 S Diamond Ave
- 6080 E Elgin Ln
- 6107 E Elgin Ln
- 225 Georgetown Denver Rd
- 3550 S Dean Terrace
- 310 W Inverness Blvd
- 5420 E Gwendolyn Path
- 3415 S Dover Terrace
- 410 Daisy Ln
- 6397 E Amity St
- 3337 S Dover Terrace
- 3814 S Apopka Ave
- 3492 S Dayton Terrace
- 3987 S Cameo Terrace
