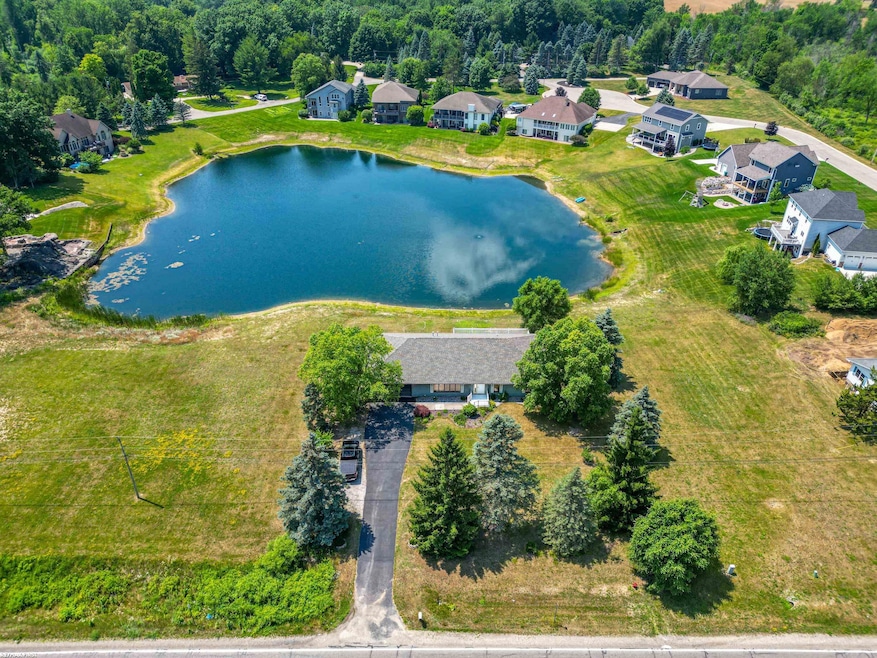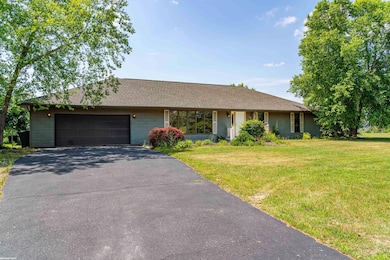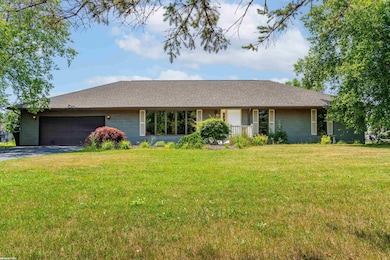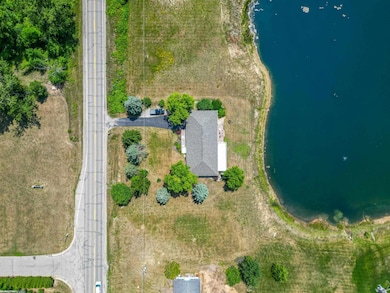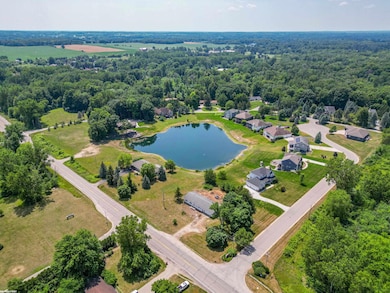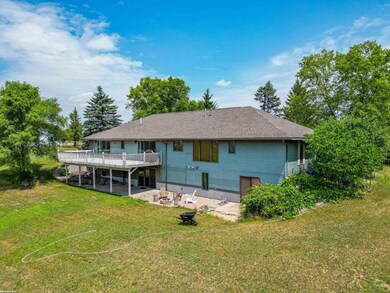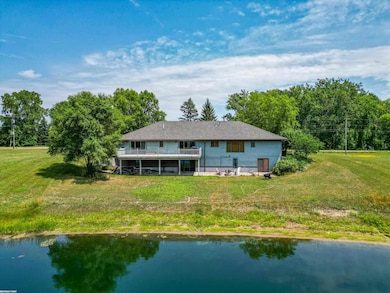
3446 S Lincoln Rd Mount Pleasant, MI 48858
Estimated payment $2,136/month
Highlights
- Beach Front
- Recreation Room
- Wood Flooring
- Deck
- Ranch Style House
- Great Room
About This Home
Once in a lifetime lakefront opportunity literally a few minutes to everything Mount Pleasant/Go Chips! Never will you find a house/location like this again! 3, 4, 5, 6 bedrooms (you choose)! This place has TWO of everything ... lower level walkout finished basement boasts massive 2nd kitchen/dining area, 2nd living/rec room, 3rd full bath, and 2 or 3 bedrooms (minor finishes still waiting on you, the materials on site included). Updates include roof, hi-efficiency furnace, central air, 2 Lochinvar water heaters, sump pump, ceramic flooring, bathroom remodels, and more. No HOA fee with private lake frontage all ready for entertaining: 36 x 12 deck w./paver patio below (36x12) & adjacent paver patio (24x13). So much potential for all kinds of living arrangements: blended family/in-law suite(s)/apartment, Airbnb, rental property (CMU minutes away)(check local rental/zoning ordinance). Main floor open floor plan (basement stairwell is incorporated) ... casual and formal dining areas, a plethora of exquisite/quality solid kitchen cabinets (curio/rotary shelf/pullout shelving), beautiful hardwood flooring, and quality stainless appliances. Primary ensuite walk-in closet/storage/dual sink vanity/full size shower (all bedrooms large), other main floor bathroom full size shower (all bathrooms wonderfully tiled). Basement finished rooms/bedrooms are giant sized! So many mechanical/electrical upgrades. Andersen windows throughout w/large picture window/door walls/custom blinds. Half acre lot, garden area, indoor shed built into rear foundation, top-quality asphalt driveway/set far off road/city water (newer softener optional but included). CMDHD Septic Time of Transfer has been completed/approved/in compliance. This home will be popular; expect some competition! ATTENTION AGENTS: read Agent Remarks in MLS for all offer submission details/info.
Home Details
Home Type
- Single Family
Est. Annual Taxes
Year Built
- Built in 1995
Lot Details
- 0.5 Acre Lot
- Lot Dimensions are 136 x 187 x 138 x 188
- Beach Front
- Lake Front
- Property fronts an easement
- Irregular Lot
- Sloped Lot
- Garden
Home Design
- Ranch Style House
- Poured Concrete
- Stone Siding
- Vinyl Siding
Interior Spaces
- Ceiling Fan
- Great Room
- Family Room
- Living Room
- Home Office
- Recreation Room
- Bonus Room
- Workshop
Kitchen
- Breakfast Area or Nook
- Eat-In Kitchen
- Oven or Range
- Microwave
- Dishwasher
Flooring
- Wood
- Carpet
- Ceramic Tile
Bedrooms and Bathrooms
- 4 Bedrooms
- Walk-In Closet
- In-Law or Guest Suite
- Bathroom on Main Level
- 3 Full Bathrooms
Laundry
- Laundry Room
- Dryer
- Washer
Finished Basement
- Walk-Out Basement
- Basement Fills Entire Space Under The House
- Interior and Exterior Basement Entry
- Sump Pump
- Basement Window Egress
Parking
- 2.5 Car Attached Garage
- Garage Door Opener
- Unassigned Parking
Outdoor Features
- Property is near a pond
- Deck
- Patio
- Porch
Utilities
- Forced Air Heating and Cooling System
- Heating System Uses Natural Gas
- Gas Water Heater
- Septic Tank
Listing and Financial Details
- Assessor Parcel Number 14-020-20-013-00
Map
Home Values in the Area
Average Home Value in this Area
Tax History
| Year | Tax Paid | Tax Assessment Tax Assessment Total Assessment is a certain percentage of the fair market value that is determined by local assessors to be the total taxable value of land and additions on the property. | Land | Improvement |
|---|---|---|---|---|
| 2024 | $3,994 | $180,400 | $0 | $0 |
| 2023 | $3,994 | $158,900 | $0 | $0 |
| 2022 | $2,273 | $143,100 | $0 | $0 |
| 2021 | $3,668 | $128,500 | $0 | $0 |
| 2020 | $3,477 | $122,900 | $0 | $0 |
| 2019 | $3,334 | $126,700 | $0 | $0 |
| 2017 | $3,371 | $120,200 | $0 | $0 |
| 2016 | $3,341 | $105,800 | $0 | $0 |
| 2015 | $8,360,347 | $105,900 | $0 | $0 |
| 2014 | -- | $105,200 | $0 | $0 |
Property History
| Date | Event | Price | Change | Sq Ft Price |
|---|---|---|---|---|
| 07/13/2025 07/13/25 | Price Changed | $319,900 | 0.0% | $74 / Sq Ft |
| 07/12/2025 07/12/25 | Price Changed | $319,901 | 0.0% | $74 / Sq Ft |
| 07/11/2025 07/11/25 | For Sale | $319,900 | +56.0% | $74 / Sq Ft |
| 02/14/2014 02/14/14 | Sold | $205,000 | -10.9% | $45 / Sq Ft |
| 01/06/2014 01/06/14 | Pending | -- | -- | -- |
| 06/19/2013 06/19/13 | For Sale | $230,000 | -- | $50 / Sq Ft |
Similar Homes in Mount Pleasant, MI
Source: Michigan Multiple Listing Service
MLS Number: 50181190
APN: 14-020-20-013-00
- 3690 Saint Andrews Dr
- 1208 Forest Ln
- 1510 Belnap St
- 1318 Belnap St
- 2378 S Lincoln Rd
- 1324 Center Dr
- 1302 W Lyons St
- 777 Stoneridge Dr
- 4080 S Whiteville Rd
- 1825 S Crawford St Unit D7
- 1825 A8 S Crawford Rd Unit A8
- TBD W Broomfield St
- 850 E Remus Rd
- 1825 Woods Way
- 6 Patrick Ct
- 4 Patrick Ct Unit 4
- 3 Patrick Ct
- 000 Ridge Rd
- 1308 W Broadway St
- 1304 W Broadway St
- 1810 Liberty Dr
- 1212 W Broomfield St
- 1002 W Broomfield St
- 1820 S Crawford St
- 1815 Deming Dr
- 625 S Oak St Unit A
- 625 S Oak St Unit B
- 625 S Oak St
- 303 W Cherry St
- 303 W Cherry St
- 312 S Oak St
- 410 W Broadway St
- 701 S University Ave Unit Upstairs
- 210 S Fancher Ave
- 210 S Fancher Ave
- 508 N Main St
- 3300 E Deerfield Rd
- 900 Appian Way
- 950 Appian Way
- 1401 E Bellows St
