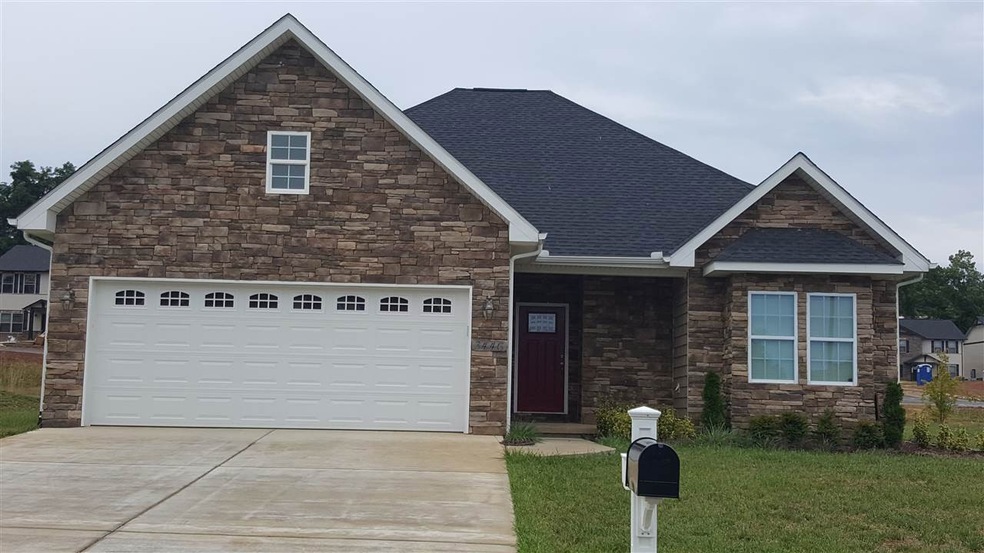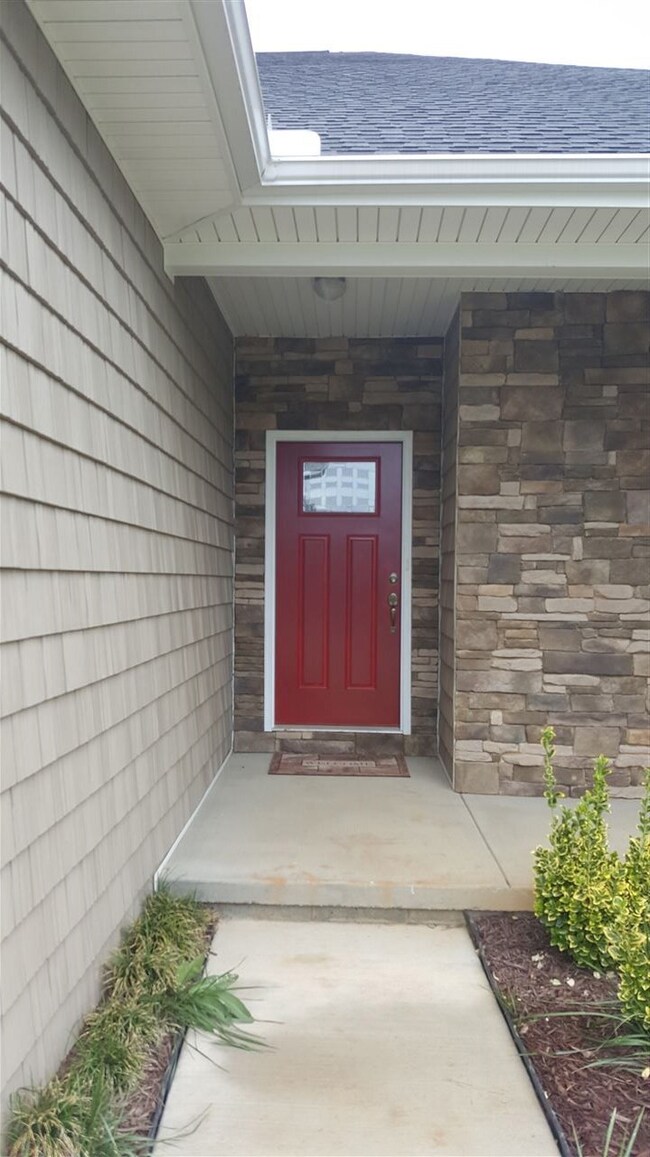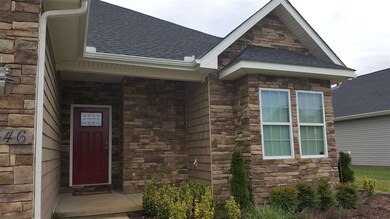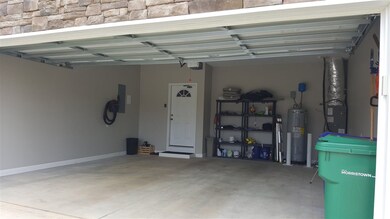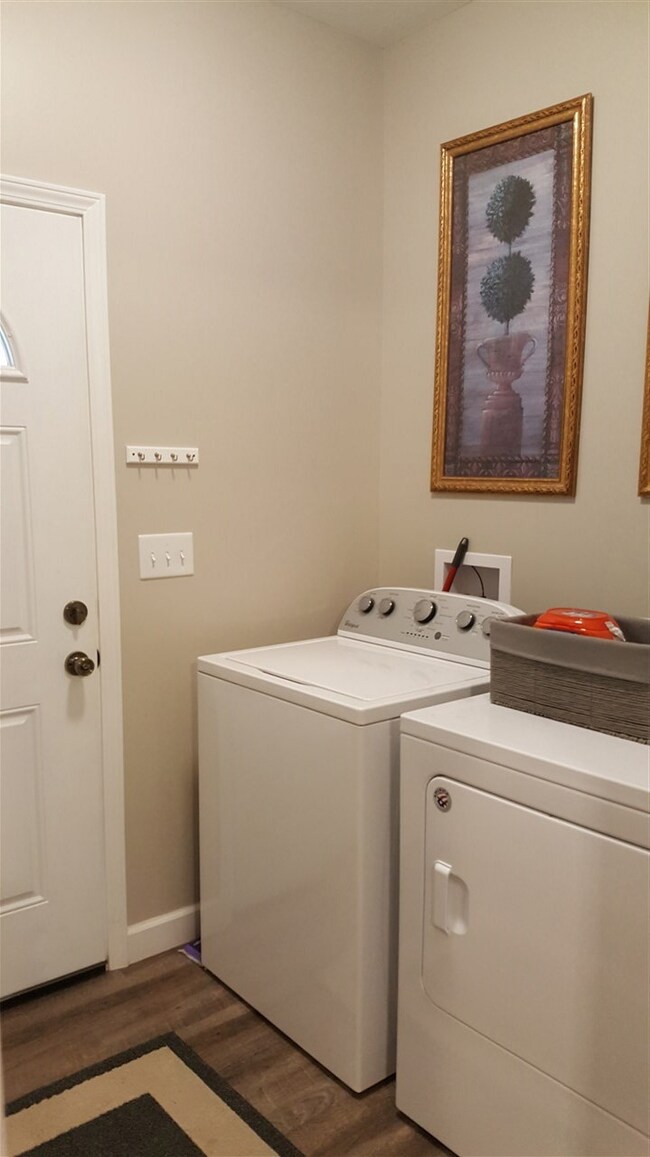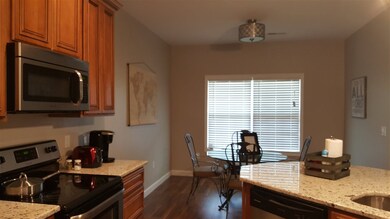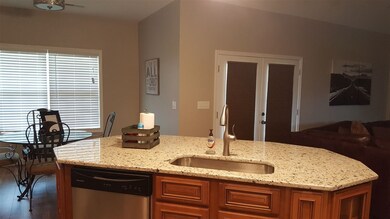
3446 Walden Dr Morristown, TN 37814
Highlights
- Cathedral Ceiling
- Wood Flooring
- No HOA
- Ranch Style House
- Great Room
- Covered patio or porch
About This Home
As of April 2024This home is located at 3446 Walden Dr, Morristown, TN 37814 and is currently priced at $194,900, approximately $127 per square foot. This property was built in 2017. 3446 Walden Dr is a home located in Hamblen County with nearby schools including Manley Elementary School, West View Middle School, and Morristown West High School.
Last Agent to Sell the Property
Rebecca Edmonds
Crye-Leike Lakeway Real Estate Listed on: 07/19/2018
Last Buyer's Agent
CRYSTAL THACKER
Crye-Leike Premier Real Estate LLC License #338727

Home Details
Home Type
- Single Family
Est. Annual Taxes
- $1,082
Year Built
- Built in 2017
Lot Details
- 7,405 Sq Ft Lot
- Level Lot
Parking
- 2 Car Garage
- Parking Accessed On Kitchen Level
Home Design
- Ranch Style House
- Brick Exterior Construction
- Block Foundation
- Shingle Roof
- Vinyl Siding
- Stone Veneer
Interior Spaces
- 1,529 Sq Ft Home
- Cathedral Ceiling
- Ceiling Fan
- Double Pane Windows
- Window Treatments
- Great Room
- Fire and Smoke Detector
Kitchen
- Electric Range
- Microwave
- Dishwasher
Flooring
- Wood
- Tile
Bedrooms and Bathrooms
- 3 Bedrooms
- Walk-In Closet
- 2 Full Bathrooms
Laundry
- Laundry Room
- Laundry on main level
- Washer
Basement
- Block Basement Construction
- Crawl Space
Schools
- Manley Elementary School
- Westview Middle School
- West High School
Utilities
- Central Heating and Cooling System
- Natural Gas Not Available
- Electric Water Heater
- Cable TV Available
Additional Features
- Covered patio or porch
- City Lot
Community Details
- No Home Owners Association
- Laundry Facilities
Listing and Financial Details
- Assessor Parcel Number 011.09
Ownership History
Purchase Details
Home Financials for this Owner
Home Financials are based on the most recent Mortgage that was taken out on this home.Purchase Details
Home Financials for this Owner
Home Financials are based on the most recent Mortgage that was taken out on this home.Purchase Details
Home Financials for this Owner
Home Financials are based on the most recent Mortgage that was taken out on this home.Purchase Details
Purchase Details
Purchase Details
Similar Homes in Morristown, TN
Home Values in the Area
Average Home Value in this Area
Purchase History
| Date | Type | Sale Price | Title Company |
|---|---|---|---|
| Warranty Deed | $344,000 | Colonial Title Group | |
| Warranty Deed | $194,900 | Colonial Title Group Inc | |
| Warranty Deed | $179,900 | None Available | |
| Warranty Deed | $1,000,000 | -- | |
| Trustee Deed | $750,000 | -- | |
| Warranty Deed | $532,000 | -- |
Mortgage History
| Date | Status | Loan Amount | Loan Type |
|---|---|---|---|
| Previous Owner | $50,000 | New Conventional | |
| Previous Owner | $161,910 | New Conventional |
Property History
| Date | Event | Price | Change | Sq Ft Price |
|---|---|---|---|---|
| 04/26/2024 04/26/24 | Sold | $344,000 | -0.3% | $225 / Sq Ft |
| 03/24/2024 03/24/24 | Pending | -- | -- | -- |
| 03/22/2024 03/22/24 | For Sale | $345,000 | +77.0% | $226 / Sq Ft |
| 08/24/2018 08/24/18 | Sold | $194,900 | 0.0% | $127 / Sq Ft |
| 07/20/2018 07/20/18 | Pending | -- | -- | -- |
| 07/19/2018 07/19/18 | For Sale | $194,900 | -- | $127 / Sq Ft |
Tax History Compared to Growth
Tax History
| Year | Tax Paid | Tax Assessment Tax Assessment Total Assessment is a certain percentage of the fair market value that is determined by local assessors to be the total taxable value of land and additions on the property. | Land | Improvement |
|---|---|---|---|---|
| 2024 | $888 | $50,450 | $2,150 | $48,300 |
| 2023 | $888 | $50,450 | $0 | $0 |
| 2022 | $1,594 | $50,450 | $2,150 | $48,300 |
| 2021 | $1,594 | $50,450 | $2,150 | $48,300 |
| 2020 | $1,592 | $50,450 | $2,150 | $48,300 |
| 2019 | $1,396 | $41,075 | $2,150 | $38,925 |
| 2018 | $1,099 | $34,900 | $2,150 | $32,750 |
| 2017 | $67 | $34,900 | $2,150 | $32,750 |
| 2016 | $64 | $2,150 | $2,150 | $0 |
Agents Affiliated with this Home
-
C
Seller's Agent in 2024
CRYSTAL THACKER
Crye-Leike Premier Real Estate LLC
-
Robin Epps
R
Buyer's Agent in 2024
Robin Epps
Crye-Leike Lakeway Real Estate
(423) 312-6475
154 Total Sales
-
R
Seller's Agent in 2018
Rebecca Edmonds
Crye-Leike Lakeway Real Estate
Map
Source: Lakeway Area Association of REALTORS®
MLS Number: 579383
APN: 040D-D-011.09
- 3475 Walden Dr
- 700 Drinnon Dr
- 3518 Wedgewood Dr
- 725 Barton Dr
- 731 White Oak Cir
- 1101 Drinnon Dr
- 1086 St Ives Ct
- 1033 St Ives
- 2964 Wilshire Blvd
- 3006 Wilshire Blvd
- 3132 Norman St
- 3965 Bruce St
- 3347 Landmark Dr
- 2924 Amesbury Dr
- 3209 Landmark Dr
- 4195 Terri St
- 4051 Wynn St
- 4061 Julian Ave
- 985 Kidwell Ridge Rd
- 2121 Collins St
