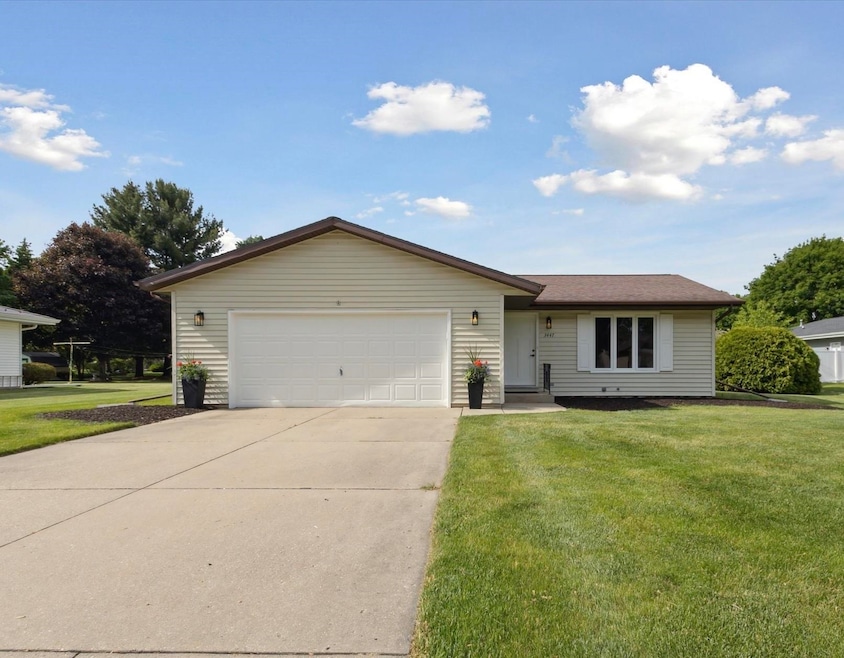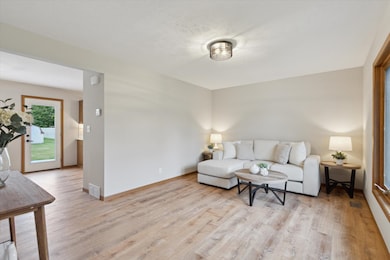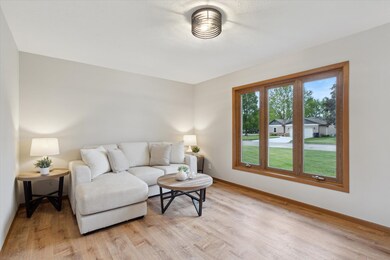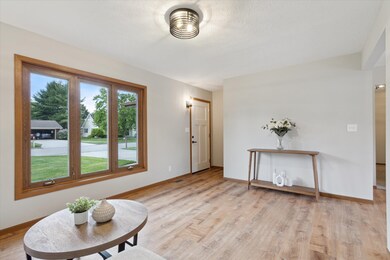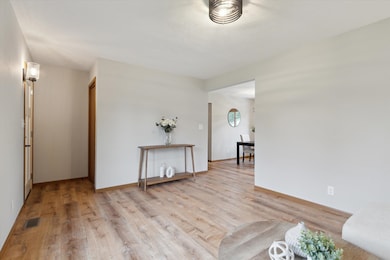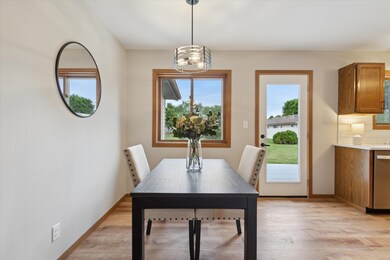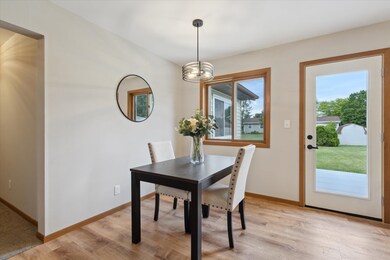
3447 Greenwood Dr Janesville, WI 53546
Highlights
- Ranch Style House
- 2 Car Attached Garage
- Patio
- Wood Flooring
- Forced Air Cooling System
About This Home
As of July 2025This great, clean, 3 bedroom, 1 bath 1408 sq ft solid home is in a desirable Eastside Janesville neighborhood with a newly refreshed look, close to shopping & 3 minutes to I90. Newly updated are the wood look LVP floors, beautiful white quartz with light gray veining countertops in the kitchen, kitchen sink & faucet, subway tile backsplash, all matte black light fixtures inside & out, new stainless kitchen appliances, bathroom toilet, vanity & faucet, all exterior doors, fresh Sherwin Williams Agreeable Gray paint throughout, some interior doors, basement bar & bar top & a new 16x20 cement back patio. Landscaping is a blank slate for the new owners & this home is truly move-in ready!
Last Agent to Sell the Property
Brayson Realty, LLC License #54129-90 Listed on: 05/30/2025
Last Buyer's Agent
SCWMLS Non-Member
South Central Non-Member
Home Details
Home Type
- Single Family
Est. Annual Taxes
- $3,212
Year Built
- Built in 1985
Home Design
- Ranch Style House
- Poured Concrete
- Vinyl Siding
Interior Spaces
- Wood Flooring
- Partially Finished Basement
- Basement Fills Entire Space Under The House
- Laundry on lower level
Kitchen
- Oven or Range
- Dishwasher
Bedrooms and Bathrooms
- 3 Bedrooms
- 1 Full Bathroom
Parking
- 2 Car Attached Garage
- Garage Door Opener
Schools
- Kennedy Elementary School
- Marshall Middle School
- Craig High School
Utilities
- Forced Air Cooling System
- Cable TV Available
Additional Features
- Patio
- 0.3 Acre Lot
Listing and Financial Details
- $2,000 Seller Concession
Ownership History
Purchase Details
Home Financials for this Owner
Home Financials are based on the most recent Mortgage that was taken out on this home.Similar Homes in Janesville, WI
Home Values in the Area
Average Home Value in this Area
Purchase History
| Date | Type | Sale Price | Title Company |
|---|---|---|---|
| Warranty Deed | $210,000 | Nations Title | |
| Warranty Deed | $210,000 | Nations Title |
Property History
| Date | Event | Price | Change | Sq Ft Price |
|---|---|---|---|---|
| 07/03/2025 07/03/25 | Sold | $310,000 | -1.6% | $220 / Sq Ft |
| 05/30/2025 05/30/25 | For Sale | $314,900 | +50.0% | $224 / Sq Ft |
| 12/30/2024 12/30/24 | Sold | $210,000 | -12.5% | $137 / Sq Ft |
| 12/21/2024 12/21/24 | Pending | -- | -- | -- |
| 12/05/2024 12/05/24 | For Sale | $239,900 | +14.2% | $156 / Sq Ft |
| 12/03/2024 12/03/24 | Off Market | $210,000 | -- | -- |
Tax History Compared to Growth
Tax History
| Year | Tax Paid | Tax Assessment Tax Assessment Total Assessment is a certain percentage of the fair market value that is determined by local assessors to be the total taxable value of land and additions on the property. | Land | Improvement |
|---|---|---|---|---|
| 2024 | $3,212 | $202,400 | $30,900 | $171,500 |
| 2023 | $3,207 | $202,400 | $30,900 | $171,500 |
| 2022 | $3,085 | $139,500 | $30,900 | $108,600 |
| 2021 | $3,086 | $139,500 | $30,900 | $108,600 |
| 2020 | $3,021 | $139,500 | $30,900 | $108,600 |
| 2019 | $2,929 | $139,500 | $30,900 | $108,600 |
| 2018 | $2,628 | $105,900 | $31,900 | $74,000 |
| 2017 | $2,582 | $105,900 | $31,900 | $74,000 |
| 2016 | $2,523 | $105,900 | $31,900 | $74,000 |
Agents Affiliated with this Home
-
Melanie Simmons
M
Seller's Agent in 2025
Melanie Simmons
Brayson Realty, LLC
(608) 208-5675
129 Total Sales
-
S
Buyer's Agent in 2025
SCWMLS Non-Member
South Central Non-Member
-
TJ Butler
T
Seller's Agent in 2024
TJ Butler
Rock Realty
(815) 291-3637
12 Total Sales
Map
Source: South Central Wisconsin Multiple Listing Service
MLS Number: 2000991
APN: 022-0200089
- 3406 Spruce St
- 3323 Spruce St
- 1800 Excalibur Dr
- 2214 Savanna Dr
- 2306 Stonefield Ln
- 5451 N Wright Rd
- 4007 Dorchester Dr
- 4034 Randolph Rd
- 2919 Quebec Ln
- 4025 Mackinac Dr
- 2130 N Pontiac Dr
- 3919 E Milwaukee St
- 3056 N Wright Rd
- 4017 Sandhill Dr
- 1903 Saint George Ln
- 2608 Cross Prairie Dr
- 2711 Hyacinth Ave
- 1125 Sentinel Dr
- 4303 E Milwaukee St Unit B
- 2540 Liberty Ln Unit 6
