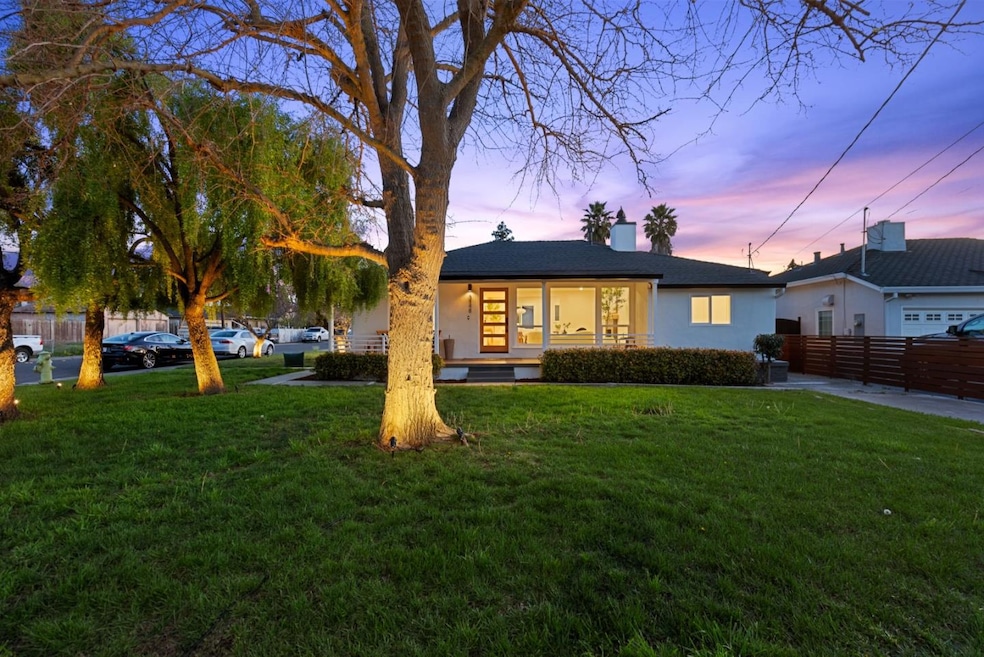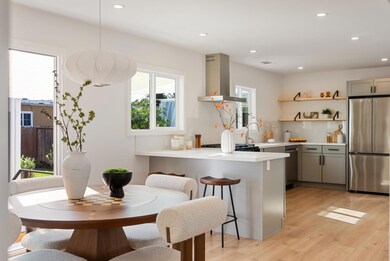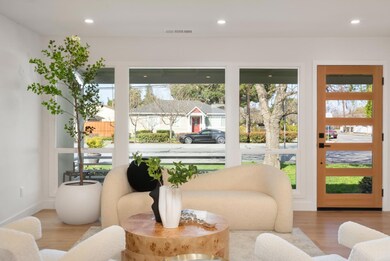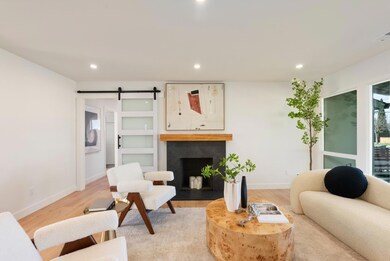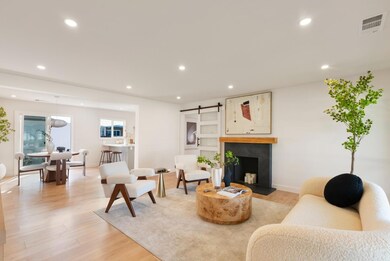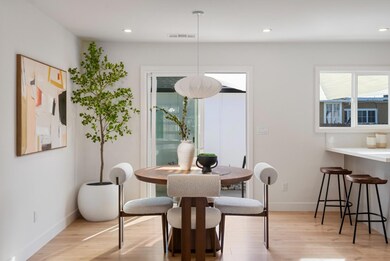
3448 Bay Rd Redwood City, CA 94063
Friendly Acres NeighborhoodHighlights
- Quartz Countertops
- Neighborhood Views
- Double Pane Windows
- Sequoia High School Rated A
- 2 Car Detached Garage
- Breakfast Bar
About This Home
As of April 2025Renovated Residence on Expansive Corner Lot This stylishly renovated, turnkey residence welcomes you with a sprawling lawn and an inviting porch entrance. Inside, a thoughtfully designed layout offers seamless flow from the spacious living room to the open dining area and modern kitchen. Featuring three bedrooms, one stylish bath, and contemporary finishes throughout, this home blends comfort and sophistication. Step outside to a charming canopied patio perfect for gatherings. Conveniently situated near Marsh Manors shops and dining, as well as nearby parks for outdoor recreation, this home also provides easy access to US-101 and CA-84/Woodside Road for a smooth commute. Residence Features: Renovated Residence Open Layout Modern Kitchen Contemporary Finishes Three Bedrooms 1 Bathroom Ring System Expansive Lawn Oversized Garage Mature Trees Versatile Backyard Nearby Amenities Nearby Parks Easy Commuting Tankless Water Heater Bullet Points: Renewed Residence | 3 Bedrooms | 1 Bathroom | 1,340 +/- SQ FT | 5,903 +/- Corner Lot | Primary Ensuite with Large Soaking Tub and Stall Shower | Spacious Outdoor Areas | Stone Countertops | Modern Flooring | Centralized Heating and A/C | Oversized 2 Car Garage | Convenient Location | Nearby Parks/Trails
Home Details
Home Type
- Single Family
Est. Annual Taxes
- $2,794
Year Built
- Built in 1946
Lot Details
- 5,902 Sq Ft Lot
- Back Yard Fenced
- Zoning described as R10006
Parking
- 2 Car Detached Garage
- Off-Street Parking
Home Design
- Wood Frame Construction
- Concrete Perimeter Foundation
Interior Spaces
- 1,340 Sq Ft Home
- 1-Story Property
- Wood Burning Fireplace
- Double Pane Windows
- Dining Area
- Laminate Flooring
- Neighborhood Views
Kitchen
- Breakfast Bar
- Range Hood
- Dishwasher
- Quartz Countertops
- Disposal
Bedrooms and Bathrooms
- 3 Bedrooms
- Bathroom on Main Level
- 1 Full Bathroom
- Low Flow Toliet
- Bathtub with Shower
- Low Flow Shower
Laundry
- Laundry Room
- Dryer
- Washer
Utilities
- Forced Air Heating and Cooling System
- Thermostat
- Agricultural Well Water Source
- Tankless Water Heater
Listing and Financial Details
- Assessor Parcel Number 055-103-040
Ownership History
Purchase Details
Home Financials for this Owner
Home Financials are based on the most recent Mortgage that was taken out on this home.Purchase Details
Home Financials for this Owner
Home Financials are based on the most recent Mortgage that was taken out on this home.Purchase Details
Similar Homes in Redwood City, CA
Home Values in the Area
Average Home Value in this Area
Purchase History
| Date | Type | Sale Price | Title Company |
|---|---|---|---|
| Grant Deed | $1,550,000 | Lawyers Title Company | |
| Grant Deed | $1,200,000 | Wfg National Title Insurance C | |
| Personal Reps Deed | -- | None Listed On Document |
Mortgage History
| Date | Status | Loan Amount | Loan Type |
|---|---|---|---|
| Open | $1,162,500 | New Conventional | |
| Previous Owner | $665,000 | New Conventional | |
| Previous Owner | $864,000 | Reverse Mortgage Home Equity Conversion Mortgage | |
| Previous Owner | $544,185 | Reverse Mortgage Home Equity Conversion Mortgage | |
| Previous Owner | $250,000 | Credit Line Revolving | |
| Previous Owner | $190,000 | Unknown | |
| Previous Owner | $100,000 | Unknown | |
| Previous Owner | $50,000 | Credit Line Revolving |
Property History
| Date | Event | Price | Change | Sq Ft Price |
|---|---|---|---|---|
| 04/15/2025 04/15/25 | Sold | $1,550,000 | +20.2% | $1,157 / Sq Ft |
| 03/26/2025 03/26/25 | Pending | -- | -- | -- |
| 03/13/2025 03/13/25 | For Sale | $1,290,000 | +7.5% | $963 / Sq Ft |
| 08/19/2024 08/19/24 | Sold | $1,200,000 | -9.6% | $896 / Sq Ft |
| 08/14/2024 08/14/24 | Pending | -- | -- | -- |
| 08/09/2024 08/09/24 | For Sale | $1,328,000 | +10.7% | $991 / Sq Ft |
| 08/09/2024 08/09/24 | Off Market | $1,200,000 | -- | -- |
| 08/08/2024 08/08/24 | For Sale | $1,328,000 | -- | $991 / Sq Ft |
Tax History Compared to Growth
Tax History
| Year | Tax Paid | Tax Assessment Tax Assessment Total Assessment is a certain percentage of the fair market value that is determined by local assessors to be the total taxable value of land and additions on the property. | Land | Improvement |
|---|---|---|---|---|
| 2025 | $2,794 | $1,224,000 | $918,000 | $306,000 |
| 2023 | $2,794 | $80,691 | $21,206 | $59,485 |
| 2022 | $2,260 | $79,110 | $20,791 | $58,319 |
| 2021 | $2,220 | $77,560 | $20,384 | $57,176 |
| 2020 | $2,179 | $76,765 | $20,175 | $56,590 |
| 2019 | $2,113 | $75,261 | $19,780 | $55,481 |
| 2018 | $1,986 | $73,787 | $19,393 | $54,394 |
| 2017 | $1,789 | $72,341 | $19,013 | $53,328 |
| 2016 | $1,689 | $70,924 | $18,641 | $52,283 |
| 2015 | $1,622 | $69,859 | $18,361 | $51,498 |
| 2014 | $1,577 | $68,492 | $18,002 | $50,490 |
Agents Affiliated with this Home
-
Alex Tai
A
Seller's Agent in 2025
Alex Tai
KW Advisors
(650) 773-2321
4 in this area
122 Total Sales
-
Yelena Lepina

Buyer's Agent in 2025
Yelena Lepina
Luxuriant Realty
(650) 288-2815
1 in this area
59 Total Sales
-
Carey Mitchell

Seller's Agent in 2024
Carey Mitchell
Yellow Dog Real Estate
(650) 868-5779
4 in this area
18 Total Sales
Map
Source: MLSListings
MLS Number: ML81997782
APN: 055-103-040
- 4 Athlone Way
- 3335 Spring St
- 820 9th Ave
- 756 7th Ave
- 544 Encina Ave
- 546 9th Ave
- 710 5th Ave
- 524 8th Ave
- 543 8th Ave
- 771 4th Ave
- 510 8th Ave
- 3523 Oak Dr
- 3499 E Bayshore Rd Unit 22
- 3499 E Bayshore Rd Unit 86
- 3040 Hoover St
- 79 Placitas Ave
- 454 9th Ave
- 3015 E Bayshore Rd Unit 423
- 3015 E Bayshore Rd Unit 169
- 3015 E Bayshore Rd Unit 168
