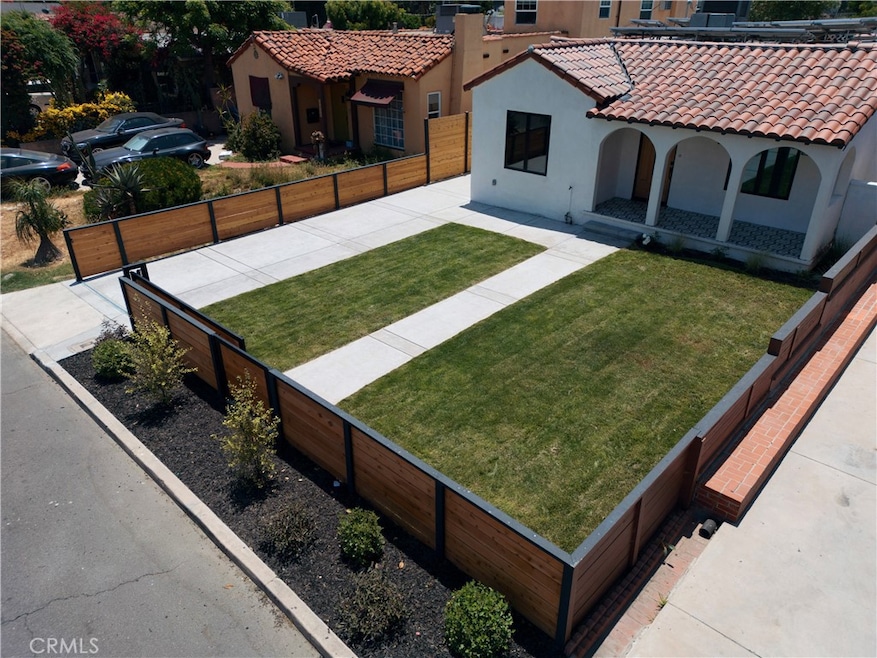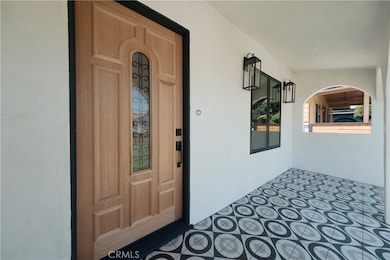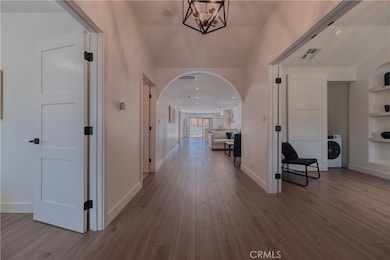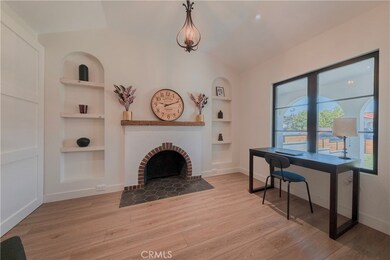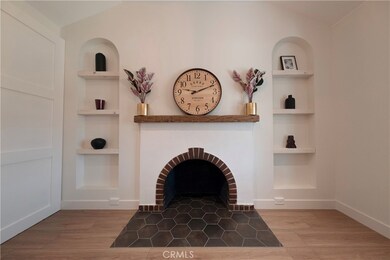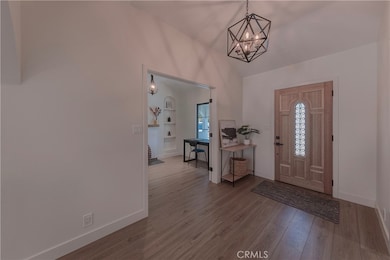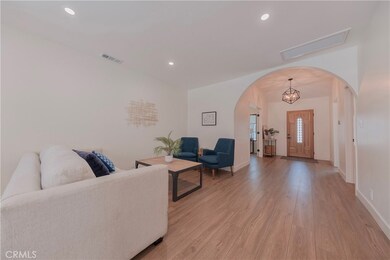
3448 Ferncroft Rd Los Angeles, CA 90039
Atwater Village NeighborhoodEstimated payment $7,443/month
Highlights
- Updated Kitchen
- Quartz Countertops
- No HOA
- John Marshall Senior High Rated A
- Lawn
- 1-minute walk to Red Car River Park
About This Home
PRICE REDUCTION!!!
Charming Spanish-Style Gem in Atwater Village
Discover this beautifully updated 2-bedroom, 2-bathroom home with a bonus office/third bedroom, offering the perfect blend of classic Spanish architecture and modern finishes. Spanning 1,189 sq ft, this residence has been meticulously renovated from top to bottom with all-new electrical, plumbing, drywall, windows, doors, and a brand-new roof—all fully permitted for peace of mind.
The heart of the home features a chef’s kitchen complete with a 36-inch glass stove, custom hood, and sleek cabinetry, ideal for culinary enthusiasts. Natural light flows throughout the open layout, highlighting the home’s character while offering contemporary comfort.
Nestled in the highly desirable Atwater Village, you’re just a short stroll from some of LA’s best restaurants, cafes, and local shops. Whether you're working from home in the dedicated office or entertaining guests in the stylish living spaces, this home truly has it all.
Don’t miss your chance to own this move-in ready masterpiece in one of LA’s most vibrant neighborhoods!
Listing Agent
Far West Realty Brokerage Email: cmark1018@yahoo.com License #01883652 Listed on: 05/24/2025
Home Details
Home Type
- Single Family
Est. Annual Taxes
- $2,714
Year Built
- Built in 1931
Lot Details
- 5,234 Sq Ft Lot
- Landscaped
- Front and Back Yard Sprinklers
- Lawn
- Back and Front Yard
- Density is up to 1 Unit/Acre
- Property is zoned LAR1
Parking
- 2 Car Garage
Home Design
- Entry on the 1st floor
Interior Spaces
- 1,189 Sq Ft Home
- 1-Story Property
- Wood Burning Fireplace
- Home Office
- Laminate Flooring
- Laundry Room
Kitchen
- Updated Kitchen
- Six Burner Stove
- Gas Range
- Microwave
- Dishwasher
- Kitchen Island
- Quartz Countertops
- Built-In Trash or Recycling Cabinet
- Self-Closing Cabinet Doors
Bedrooms and Bathrooms
- 3 Main Level Bedrooms
Additional Features
- Solar owned by a third party
- Exterior Lighting
- Central Heating and Cooling System
Community Details
- No Home Owners Association
Listing and Financial Details
- Tax Lot 134
- Tax Tract Number 4178
- Assessor Parcel Number 5437022009
- $290 per year additional tax assessments
Map
Home Values in the Area
Average Home Value in this Area
Tax History
| Year | Tax Paid | Tax Assessment Tax Assessment Total Assessment is a certain percentage of the fair market value that is determined by local assessors to be the total taxable value of land and additions on the property. | Land | Improvement |
|---|---|---|---|---|
| 2025 | $2,714 | $1,223,898 | $918,000 | $305,898 |
| 2024 | $2,714 | $208,866 | $115,479 | $93,387 |
| 2023 | $2,662 | $204,771 | $113,215 | $91,556 |
| 2022 | $2,538 | $200,757 | $110,996 | $89,761 |
| 2021 | $2,500 | $196,821 | $108,820 | $88,001 |
| 2019 | $2,424 | $190,986 | $105,594 | $85,392 |
| 2018 | $2,352 | $187,242 | $103,524 | $83,718 |
| 2016 | $2,234 | $179,973 | $99,505 | $80,468 |
| 2015 | $2,202 | $177,271 | $98,011 | $79,260 |
| 2014 | $2,215 | $173,800 | $96,092 | $77,708 |
Property History
| Date | Event | Price | Change | Sq Ft Price |
|---|---|---|---|---|
| 05/28/2024 05/28/24 | Sold | $1,150,000 | 0.0% | $967 / Sq Ft |
| 04/23/2024 04/23/24 | Pending | -- | -- | -- |
| 04/17/2024 04/17/24 | Off Market | $1,150,000 | -- | -- |
Purchase History
| Date | Type | Sale Price | Title Company |
|---|---|---|---|
| Grant Deed | $1,200,000 | Lawyers Title Company | |
| Grant Deed | $1,150,000 | Wfg National Title | |
| Interfamily Deed Transfer | -- | Accu Title Agency | |
| Interfamily Deed Transfer | -- | Fidelity National Title Co | |
| Interfamily Deed Transfer | -- | Fidelity National Title Co | |
| Interfamily Deed Transfer | -- | Gateway | |
| Interfamily Deed Transfer | -- | -- |
Mortgage History
| Date | Status | Loan Amount | Loan Type |
|---|---|---|---|
| Closed | $1,133,649 | Construction | |
| Previous Owner | $795,000 | Reverse Mortgage Home Equity Conversion Mortgage | |
| Previous Owner | $361,200 | New Conventional | |
| Previous Owner | $370,000 | New Conventional | |
| Previous Owner | $285,000 | New Conventional | |
| Previous Owner | $130,000 | Stand Alone Second | |
| Previous Owner | $142,200 | Unknown |
Similar Homes in the area
Source: California Regional Multiple Listing Service (CRMLS)
MLS Number: RS25111750
APN: 5437-022-009
- 3410 Greensward Rd
- 3409 Hollydale Dr
- 2950 Finch St
- 2829 Waverly Dr
- 2753 Waverly Dr Unit 705
- 2753 Waverly Dr Unit 1102
- 2753 Waverly Dr Unit 1103
- 2753 Waverly Dr Unit 506
- 2811 Waverly Dr
- 3364 Garden Ave
- 3016 Waverly Dr
- 2910 Acresite St
- 3170 Glenmanor Place
- 3717 Glenfeliz Blvd
- 3274 Garden Ave
- 2824 1/2 Avenel St
- 3615 Edenhurst Ave
- 3411 Larga Ave
- 3323 Larga Ave
- 2811 Shadowlawn Ave
- 2950 Tyburn St
- 2750-2850 Riverside Dr
- 3100 Riverside Dr
- 3516 Garden Ave
- 2915 Avenel Terrace
- 2849 Herkimer St
- 3160 Riverside Dr
- 1819 Bankside Way
- 2703 N Rana Way
- 2724 N Rana Way
- 2720 N Rana Way
- 2718 N Rana Way
- 2714 N Rana Way
- 3170 Glenmanor Place
- 2824 Avenel St
- 3120 1/2 Madera Ave Unit 3120 Half Madera
- 2920 Rowena Ave Unit 2
- 2930 Rowena Ave Unit 2
- 2660 Glendale Blvd Unit 2
- 3111 Glenhurst Ave
