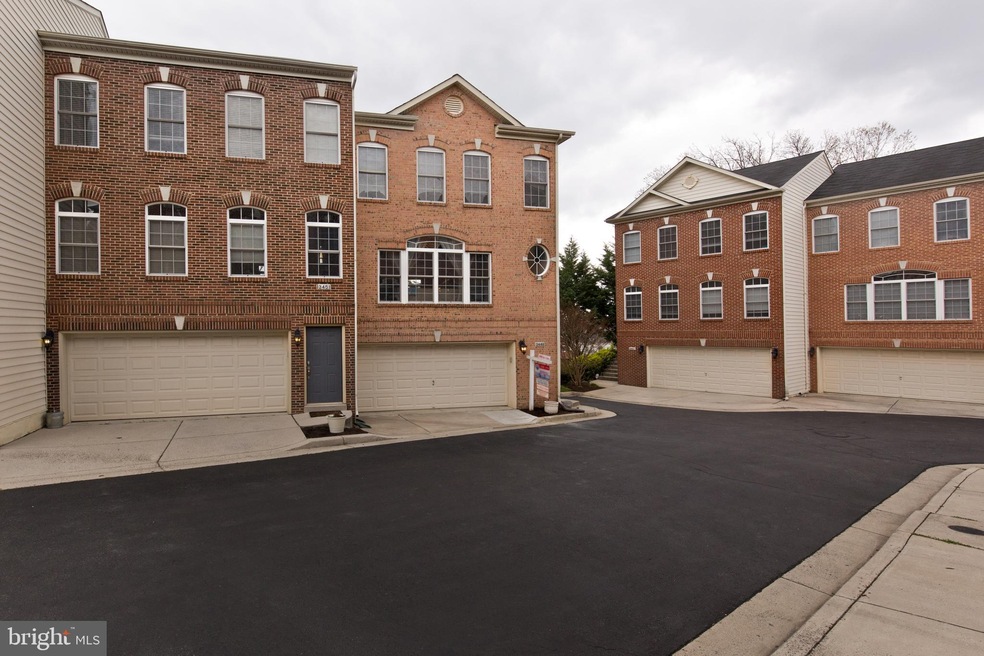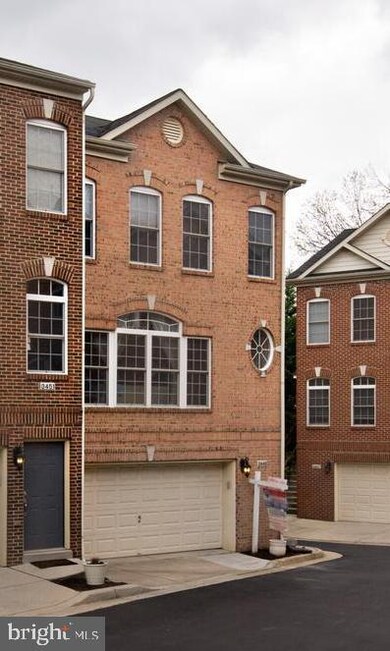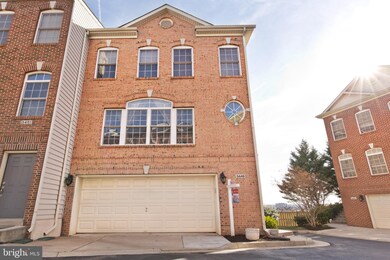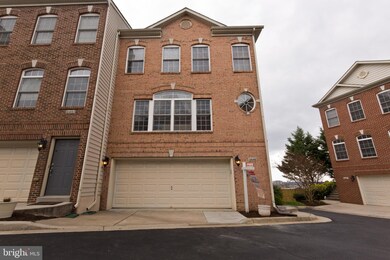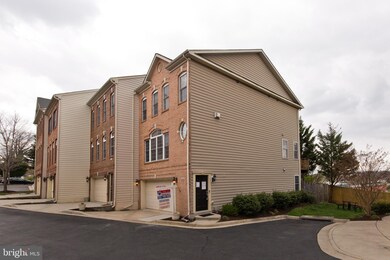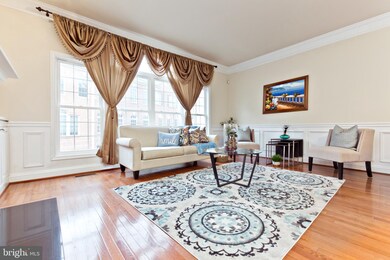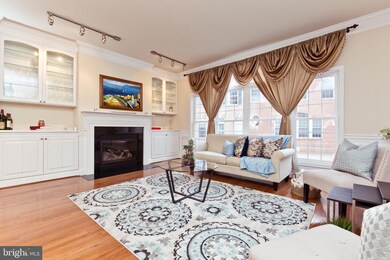
3449 25th Ct S Arlington, VA 22206
Green Valley NeighborhoodHighlights
- Eat-In Gourmet Kitchen
- Colonial Architecture
- Attic
- Gunston Middle School Rated A-
- Wood Flooring
- 4-minute walk to John Robinson Jr. Town Square
About This Home
As of April 2021Gorgeous and ample end unit townhouse a stone's throw from Shirlington shops and restaurants. Two car garage and driveway apron perfect for visitors parking. Nestled in a very private cul-de-sac of 20 luxury townhouses and a pedestrian gate with easy access to Shirlington Crest, W&OD trail, and Shirlington Road. A very close, warm, and small community of residents that love block parties at the end of the cul-de-sac. Gleaming hardwood floors on the main level, deck off the eat-in kitchen perfect for entertaining, grilling, and eating with friends and family. Great morning and afternoon sun. This townhouse has been beautifully maintained by its original owners. The gas fireplace in the living room has a new fan and custom built-ins. A TV could be mounted above the fireplace; it has been pre-wired for components inside the cabinet. The kitchen offers 42" Maple cabinets with an eating island, a custom pantry (only townhouse with a kitchen pantry), stainless steel appliances, and granite countertops. There are 2 Ecobee smart thermostats; one for each HVAC system. Two closets have been designed with Elfa systems. Ample laundry room (upper/bedrooms' floor) offers great storage and space. Huge master bedroom with a walk-in closet and its own private bathroom with soaking tub. Fenced-in yard with side gate with maintenance-free artificial grass. Only 1/2 mile to Shirlington Dog Park and 3/4 mile to Fort Barnard Park. Easy access to DC, Pentagon, Route 50, Columbia Pike, and 1 mile away to I-395 and 9 minutes to the new Amazon's HQ2 in Crystal City.
Townhouse Details
Home Type
- Townhome
Est. Annual Taxes
- $7,467
Year Built
- Built in 2007
Lot Details
- 1,433 Sq Ft Lot
- West Facing Home
- Property is in excellent condition
HOA Fees
- $81 Monthly HOA Fees
Parking
- 2 Car Attached Garage
- Parking Storage or Cabinetry
- Front Facing Garage
- Garage Door Opener
Home Design
- Colonial Architecture
- Brick Exterior Construction
- Asbestos Shingle Roof
- Vinyl Siding
Interior Spaces
- 2,200 Sq Ft Home
- Property has 3 Levels
- Built-In Features
- Crown Molding
- Ceiling height of 9 feet or more
- Ceiling Fan
- Recessed Lighting
- Fireplace With Glass Doors
- Fireplace Mantel
- Combination Dining and Living Room
- Attic
Kitchen
- Eat-In Gourmet Kitchen
- Breakfast Area or Nook
- Butlers Pantry
- Gas Oven or Range
- Built-In Range
- Range Hood
- Built-In Microwave
- Ice Maker
- Dishwasher
- Kitchen Island
- Disposal
Flooring
- Wood
- Carpet
Bedrooms and Bathrooms
- 3 Bedrooms
- Walk-In Closet
- Soaking Tub
Laundry
- Laundry on upper level
- Dryer
- Washer
Schools
- Drew Elementary School
- Gunston Middle School
- Wakefield High School
Utilities
- Forced Air Heating and Cooling System
- Vented Exhaust Fan
- Electric Water Heater
Listing and Financial Details
- Tax Lot 14
- Assessor Parcel Number 31-033-094
Community Details
Overview
- Association fees include lawn maintenance, snow removal, insurance
- Bowmans Hill Subdivision
Pet Policy
- Pets Allowed
Ownership History
Purchase Details
Home Financials for this Owner
Home Financials are based on the most recent Mortgage that was taken out on this home.Purchase Details
Home Financials for this Owner
Home Financials are based on the most recent Mortgage that was taken out on this home.Similar Homes in the area
Home Values in the Area
Average Home Value in this Area
Purchase History
| Date | Type | Sale Price | Title Company |
|---|---|---|---|
| Deed | $859,000 | Stewart Title & Escrow | |
| Special Warranty Deed | $600,000 | -- |
Mortgage History
| Date | Status | Loan Amount | Loan Type |
|---|---|---|---|
| Open | $687,200 | Construction | |
| Previous Owner | $518,275 | New Conventional | |
| Previous Owner | $545,000 | Adjustable Rate Mortgage/ARM | |
| Previous Owner | $540,200 | Adjustable Rate Mortgage/ARM | |
| Previous Owner | $540,000 | New Conventional |
Property History
| Date | Event | Price | Change | Sq Ft Price |
|---|---|---|---|---|
| 06/09/2023 06/09/23 | Rented | $3,700 | 0.0% | -- |
| 06/07/2023 06/07/23 | Under Contract | -- | -- | -- |
| 06/02/2023 06/02/23 | For Rent | $3,700 | 0.0% | -- |
| 04/28/2021 04/28/21 | Sold | $859,000 | 0.0% | $390 / Sq Ft |
| 03/22/2021 03/22/21 | For Sale | $859,000 | 0.0% | $390 / Sq Ft |
| 03/16/2021 03/16/21 | Pending | -- | -- | -- |
| 03/16/2021 03/16/21 | For Sale | $859,000 | -- | $390 / Sq Ft |
Tax History Compared to Growth
Tax History
| Year | Tax Paid | Tax Assessment Tax Assessment Total Assessment is a certain percentage of the fair market value that is determined by local assessors to be the total taxable value of land and additions on the property. | Land | Improvement |
|---|---|---|---|---|
| 2024 | $9,348 | $904,900 | $455,000 | $449,900 |
| 2023 | $8,951 | $869,000 | $455,000 | $414,000 |
| 2022 | $8,539 | $829,000 | $415,000 | $414,000 |
| 2021 | $8,343 | $810,000 | $375,000 | $435,000 |
| 2020 | $7,467 | $727,800 | $325,000 | $402,800 |
| 2019 | $7,286 | $710,100 | $295,000 | $415,100 |
| 2018 | $6,985 | $694,300 | $275,000 | $419,300 |
| 2017 | $6,959 | $691,700 | $265,000 | $426,700 |
| 2016 | $6,664 | $672,500 | $257,000 | $415,500 |
| 2015 | $6,507 | $653,300 | $257,000 | $396,300 |
| 2014 | $6,498 | $652,400 | $245,000 | $407,400 |
Agents Affiliated with this Home
-
Victor Criales

Seller's Agent in 2023
Victor Criales
EXP Realty, LLC
(703) 403-0563
69 Total Sales
-
Stephanie Nguyen
S
Buyer's Agent in 2023
Stephanie Nguyen
Pearson Smith Realty, LLC
(703) 625-7806
3 Total Sales
-
Michael Webb

Seller's Agent in 2021
Michael Webb
RE/MAX
(703) 624-8284
7 in this area
187 Total Sales
-
Claudia Webb

Seller Co-Listing Agent in 2021
Claudia Webb
RE/MAX
(703) 926-6942
6 in this area
145 Total Sales
-
Carole Bennett
C
Buyer's Agent in 2021
Carole Bennett
BARCROFT REALTY GROUP, LLC
(703) 405-7635
1 in this area
3 Total Sales
Map
Source: Bright MLS
MLS Number: VAAR177152
APN: 31-033-094
- 2541 S Kenmore Ct
- 2537 S Kenmore Ct
- 2561 S Kenmore Ct
- 3404 25th St S Unit 36
- 3400 25th St S Unit 27
- 2613 S Kenmore Ct
- 3501 S Four Mile Run Dr
- 0 24th Rd S
- 2713 24th Rd S Unit B
- 2691 24th Rd S
- 3109 24th St S
- 1405 Martha Custis Dr
- 2411 S Monroe St
- 2256 S Glebe Rd
- 1225 Martha Custis Dr Unit 919
- 1225 Martha Custis Dr Unit 720
- 1225 Martha Custis Dr Unit 319
- 1225 Martha Custis Dr Unit 315
- 1225 Martha Custis Dr Unit 315/319
- 1240 Martha Custis Dr
