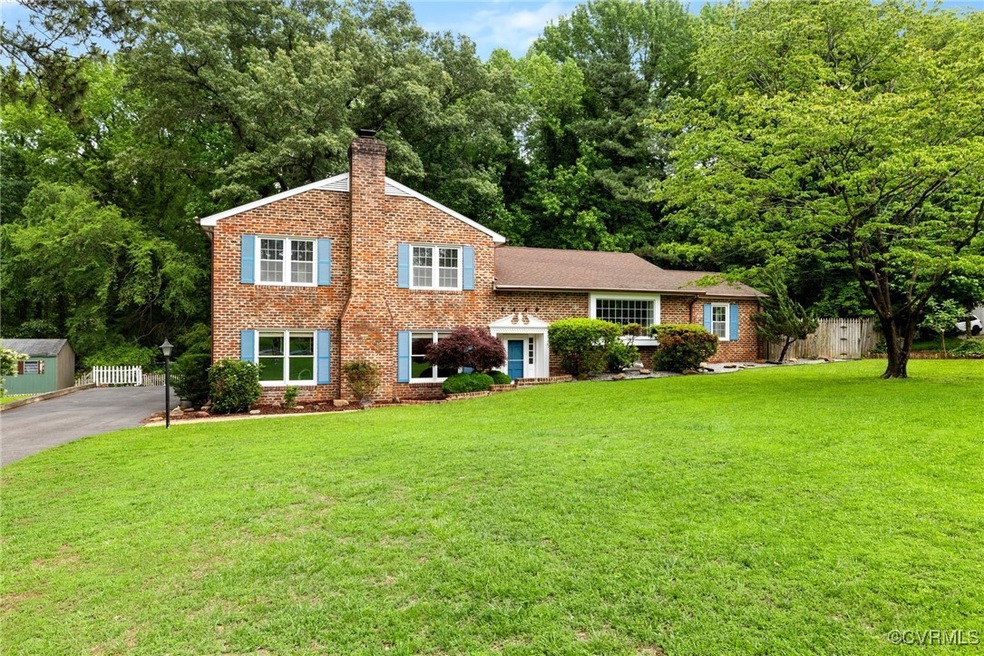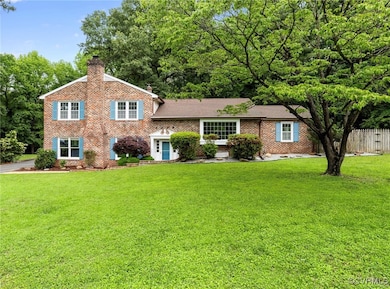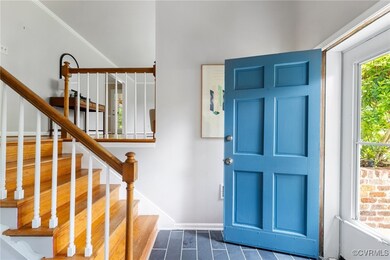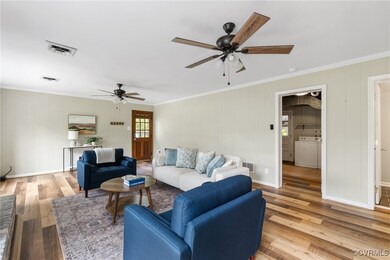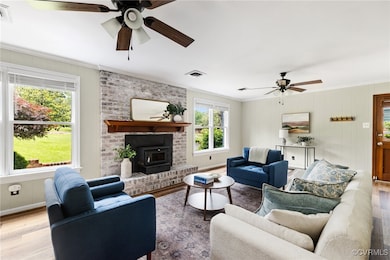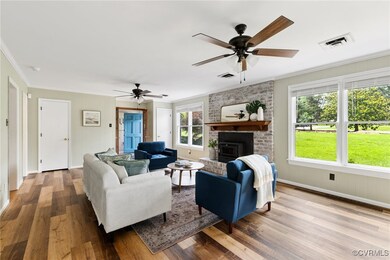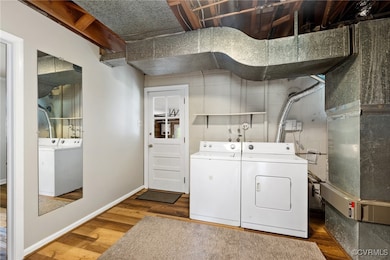
3449 Cedar Grove Rd Richmond, VA 23235
Huguenot NeighborhoodEstimated payment $2,917/month
Highlights
- Deck
- Wood Flooring
- Granite Countertops
- Open High School Rated A+
- Separate Formal Living Room
- 2 Car Direct Access Garage
About This Home
Welcome to 3449 Cedar Grove. Enter the foyer in the lower level to find a large family room with wood stove fireplace, a home office, updated half bath, and large laundry/mudroom with plenty of storage. Access the 2 car garage complete with worktable and pegboard wall organizer. On the main level, enjoy the living room with large picture window, the dining room open to the kitchen with stainless steel appliances and soft close cabinets. Relax and entertain year-round in the heated sunroom that leads to a large 17'x18' deck with built in bench and pergola. Upstairs find the primary bedroom with 2 closets, hardwood floors, ceiling fan, and a newly renovated (2020) ensuite bathroom. Two additional bedrooms with hardwood floors, ceiling fan/light fixtures and a newly refreshed (2023) hall bathroom. This tri-level just off Huguenot sits on a generous sized lot with a long, paved driveway. Move in in time to enjoy the harvest from the fruit and fig trees.
Listing Agent
Long & Foster REALTORS Brokerage Phone: (804) 908-2729 License #0225212446 Listed on: 05/12/2025

Co-Listing Agent
Long & Foster REALTORS Brokerage Phone: (804) 908-2729 License #0225168706
Home Details
Home Type
- Single Family
Est. Annual Taxes
- $4,752
Year Built
- Built in 1971
Lot Details
- 0.86 Acre Lot
Parking
- 2 Car Direct Access Garage
- Driveway
- Off-Street Parking
Home Design
- Brick Exterior Construction
- Frame Construction
- Composition Roof
- Vinyl Siding
Interior Spaces
- 2,467 Sq Ft Home
- 2-Story Property
- Wired For Data
- Wainscoting
- Ceiling Fan
- Recessed Lighting
- Wood Burning Fireplace
- Fireplace Features Masonry
- Window Treatments
- French Doors
- Separate Formal Living Room
- Dining Area
- Fire and Smoke Detector
- Dryer
Kitchen
- Eat-In Kitchen
- Stove
- Microwave
- Dishwasher
- Granite Countertops
- Disposal
Flooring
- Wood
- Parquet
- Laminate
- Tile
Bedrooms and Bathrooms
- 3 Bedrooms
- En-Suite Primary Bedroom
Outdoor Features
- Deck
- Shed
Schools
- Fisher Elementary School
- Thompson Middle School
- Huguenot High School
Utilities
- Forced Air Heating and Cooling System
- Heating System Uses Natural Gas
- Water Heater
- High Speed Internet
Community Details
- Fernleigh Subdivision
Listing and Financial Details
- Tax Lot 20
- Assessor Parcel Number C001-0877-026
Map
Home Values in the Area
Average Home Value in this Area
Tax History
| Year | Tax Paid | Tax Assessment Tax Assessment Total Assessment is a certain percentage of the fair market value that is determined by local assessors to be the total taxable value of land and additions on the property. | Land | Improvement |
|---|---|---|---|---|
| 2025 | $4,848 | $404,000 | $97,000 | $307,000 |
| 2024 | $4,752 | $396,000 | $90,000 | $306,000 |
| 2023 | $4,620 | $385,000 | $79,000 | $306,000 |
| 2022 | $3,804 | $317,000 | $70,000 | $247,000 |
| 2021 | $3,168 | $271,000 | $55,000 | $216,000 |
| 2020 | $3,168 | $264,000 | $55,000 | $209,000 |
| 2019 | $2,928 | $244,000 | $55,000 | $189,000 |
| 2018 | $2,820 | $235,000 | $55,000 | $180,000 |
| 2017 | $2,772 | $231,000 | $55,000 | $176,000 |
| 2016 | $2,712 | $226,000 | $55,000 | $171,000 |
| 2015 | $2,868 | $239,000 | $55,000 | $184,000 |
| 2014 | $2,868 | $239,000 | $55,000 | $184,000 |
Property History
| Date | Event | Price | Change | Sq Ft Price |
|---|---|---|---|---|
| 05/17/2025 05/17/25 | Pending | -- | -- | -- |
| 05/16/2025 05/16/25 | For Sale | $475,000 | +72.7% | $193 / Sq Ft |
| 09/16/2019 09/16/19 | Sold | $275,000 | 0.0% | $114 / Sq Ft |
| 07/15/2019 07/15/19 | Pending | -- | -- | -- |
| 07/03/2019 07/03/19 | For Sale | $275,000 | -- | $114 / Sq Ft |
Purchase History
| Date | Type | Sale Price | Title Company |
|---|---|---|---|
| Gift Deed | -- | -- | |
| Warranty Deed | $275,000 | Attorney | |
| Warranty Deed | $270,000 | -- |
Mortgage History
| Date | Status | Loan Amount | Loan Type |
|---|---|---|---|
| Previous Owner | $220,000 | New Conventional | |
| Previous Owner | $237,850 | VA | |
| Previous Owner | $272,900 | VA | |
| Previous Owner | $270,000 | VA |
Similar Homes in Richmond, VA
Source: Central Virginia Regional MLS
MLS Number: 2511750
APN: C001-0877-026
- 3415 Lochinvar Dr
- 9479 Creek Summit Cir
- 9477 Creek Summit Cir
- 9475 Creek Summit Cir
- 3500 Margate Dr
- 9461 Creek Summit Cir Unit 18
- 9911 Oldfield Dr
- 9459 Creek Summit Cir
- 9459 Creek Summit Cir
- 9459 Creek Summit Cir Unit 17
- 9457 Creek Summit Cir
- 9457 Creek Summit Cir Unit 16
- 9455 Creek Summit Cir Unit 15
- 9455 Creek Summit Cir
- 9617 Fernleigh Dr
- 9445 Creek Summit Cir Unit 10
- 3410 Traylor Dr
- 9301 Carriage Stone Ct
- 10201 Sioux Rd
- 2851 Penrose Dr
