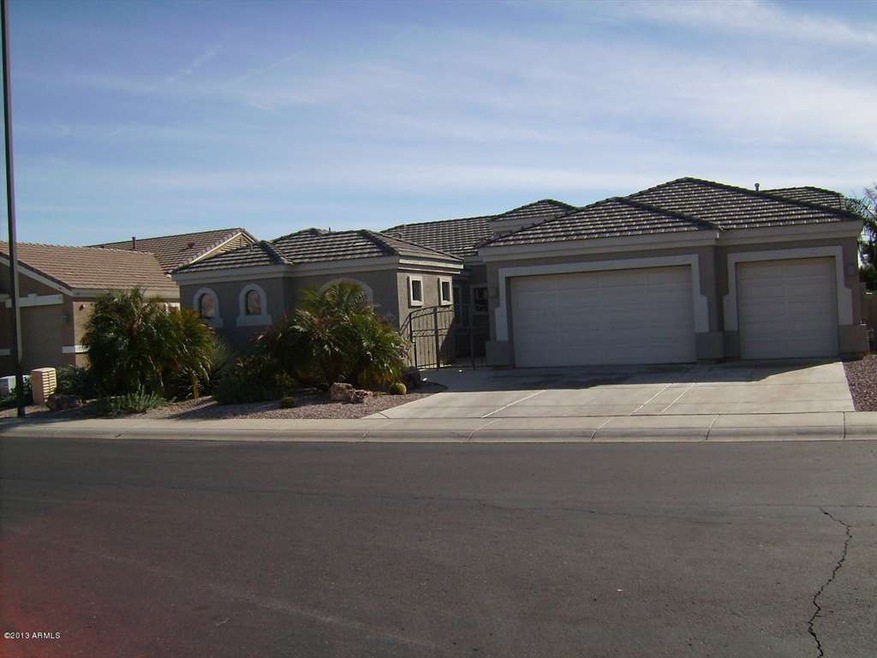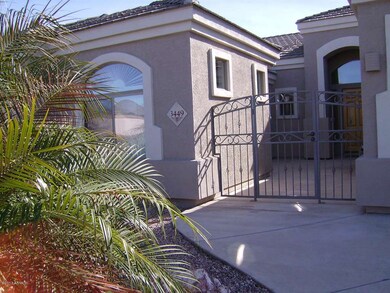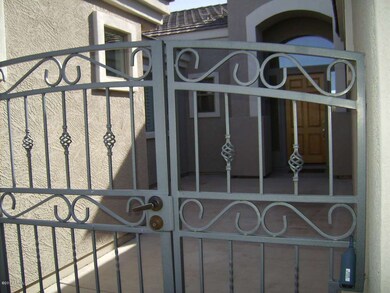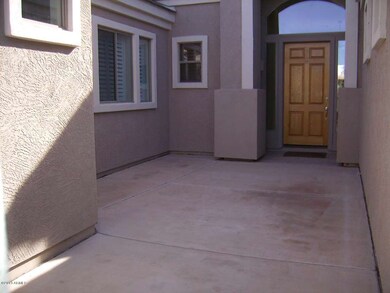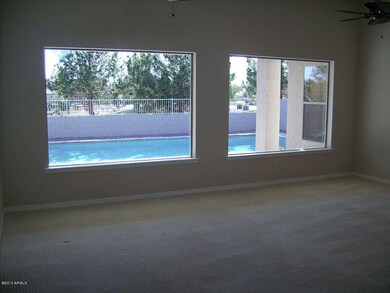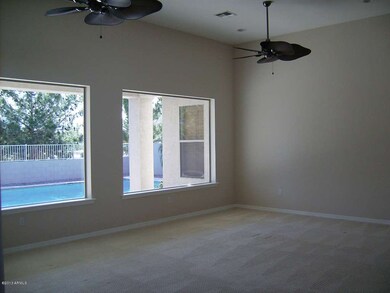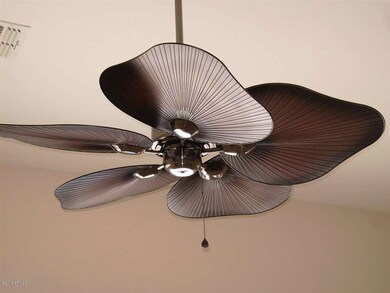
3449 E Cody Ave Gilbert, AZ 85234
Val Vista NeighborhoodHighlights
- Lap Pool
- 0.21 Acre Lot
- Mountain View
- Carol Rae Ranch Elementary Rated A-
- Two Primary Bathrooms
- Granite Countertops
About This Home
As of December 2021WOW --- spacious and unique 2 master suite split or great teen setup - Garden tub and x-large shower with seat, 2 sinks separated, toilet room, 2 walk-in closets & linen, split from x-large Master with same setup...Large Garden Tub and x-large shower with seat, 2 sinks and HUGE CLOSET. Kitchen has entertainer's delight style island, Hickory Cabinets, gas 5 burner stove, built in desk, large walk in Pantry, looking out to Family Room and Dining space. 2x6. 3.5 c garage, 5 panels high. 38x17 Salt Lap Pool that is 3.5' - 6' deep. Prewired for speakers on Patio and house security, Custom Built in Cherry cabinets with sink in Laundry & Hall Den Bonus area. Gas Built in BBQ. 10' ceilings with 12' in Formal Living/Dining. Elec & Gas for dryer. Large Flagstone patio, extra decking.
Last Agent to Sell the Property
Kay Wood
HomeSmart License #BR518465000 Listed on: 02/01/2013
Home Details
Home Type
- Single Family
Est. Annual Taxes
- $2,257
Year Built
- Built in 2003
Lot Details
- 9,200 Sq Ft Lot
- Desert faces the front and back of the property
- Wrought Iron Fence
- Block Wall Fence
- Front and Back Yard Sprinklers
- Sprinklers on Timer
HOA Fees
- $52 Monthly HOA Fees
Parking
- 3 Car Direct Access Garage
- Garage ceiling height seven feet or more
- Garage Door Opener
Home Design
- Wood Frame Construction
- Tile Roof
- Stucco
Interior Spaces
- 2,639 Sq Ft Home
- 1-Story Property
- Gas Fireplace
- Double Pane Windows
- Family Room with Fireplace
- Mountain Views
Kitchen
- Eat-In Kitchen
- Breakfast Bar
- Gas Cooktop
- Built-In Microwave
- Kitchen Island
- Granite Countertops
Flooring
- Carpet
- Stone
- Tile
Bedrooms and Bathrooms
- 3 Bedrooms
- Two Primary Bathrooms
- Primary Bathroom is a Full Bathroom
- 3 Bathrooms
- Dual Vanity Sinks in Primary Bathroom
- Bathtub With Separate Shower Stall
Pool
- Lap Pool
- Play Pool
Outdoor Features
- Patio
Schools
- Carol Rae Ranch Elementary School
- Highland Jr High Middle School
- Highland High School
Utilities
- Refrigerated Cooling System
- Heating System Uses Natural Gas
Listing and Financial Details
- Tax Lot 78
- Assessor Parcel Number 309-26-078
Community Details
Overview
- Association fees include ground maintenance
- The Mariposa Group Association, Phone Number (480) 545-1745
- Built by Amberwood Custom Homes
- Dave Brown 172Nd Street And Guadalupe Mcr 550 27, Melody Ranch Subdivision
- FHA/VA Approved Complex
Recreation
- Community Playground
- Bike Trail
Ownership History
Purchase Details
Home Financials for this Owner
Home Financials are based on the most recent Mortgage that was taken out on this home.Purchase Details
Home Financials for this Owner
Home Financials are based on the most recent Mortgage that was taken out on this home.Purchase Details
Purchase Details
Home Financials for this Owner
Home Financials are based on the most recent Mortgage that was taken out on this home.Purchase Details
Purchase Details
Home Financials for this Owner
Home Financials are based on the most recent Mortgage that was taken out on this home.Similar Homes in the area
Home Values in the Area
Average Home Value in this Area
Purchase History
| Date | Type | Sale Price | Title Company |
|---|---|---|---|
| Warranty Deed | $687,500 | Navi Title Agency Pllc | |
| Warranty Deed | $502,500 | Driggs Title Agency Inc | |
| Warranty Deed | -- | None Available | |
| Warranty Deed | $340,000 | Security Title Agency | |
| Quit Claim Deed | -- | None Available | |
| Warranty Deed | $341,686 | Security Title Agency |
Mortgage History
| Date | Status | Loan Amount | Loan Type |
|---|---|---|---|
| Open | $618,750 | New Conventional | |
| Previous Owner | $477,375 | New Conventional | |
| Previous Owner | $240,000 | New Conventional | |
| Previous Owner | $240,000 | New Conventional | |
| Previous Owner | $100,000 | Credit Line Revolving | |
| Previous Owner | $60,000 | New Conventional |
Property History
| Date | Event | Price | Change | Sq Ft Price |
|---|---|---|---|---|
| 12/23/2021 12/23/21 | Sold | $687,500 | +1.9% | $261 / Sq Ft |
| 10/28/2021 10/28/21 | Pending | -- | -- | -- |
| 10/13/2021 10/13/21 | For Sale | $675,000 | +34.3% | $256 / Sq Ft |
| 12/30/2020 12/30/20 | Sold | $502,500 | +0.5% | $190 / Sq Ft |
| 11/23/2020 11/23/20 | Pending | -- | -- | -- |
| 11/17/2020 11/17/20 | For Sale | $500,000 | +47.1% | $189 / Sq Ft |
| 03/08/2013 03/08/13 | Sold | $340,000 | -2.8% | $129 / Sq Ft |
| 02/05/2013 02/05/13 | Pending | -- | -- | -- |
| 02/01/2013 02/01/13 | For Sale | $349,900 | -- | $133 / Sq Ft |
Tax History Compared to Growth
Tax History
| Year | Tax Paid | Tax Assessment Tax Assessment Total Assessment is a certain percentage of the fair market value that is determined by local assessors to be the total taxable value of land and additions on the property. | Land | Improvement |
|---|---|---|---|---|
| 2025 | $2,444 | $37,778 | -- | -- |
| 2024 | $2,849 | $35,979 | -- | -- |
| 2023 | $2,849 | $50,910 | $10,180 | $40,730 |
| 2022 | $2,761 | $39,350 | $7,870 | $31,480 |
| 2021 | $2,907 | $38,810 | $7,760 | $31,050 |
| 2020 | $3,373 | $36,410 | $7,280 | $29,130 |
| 2019 | $3,136 | $34,410 | $6,880 | $27,530 |
| 2018 | $3,051 | $32,780 | $6,550 | $26,230 |
| 2017 | $2,955 | $32,250 | $6,450 | $25,800 |
| 2016 | $3,031 | $31,170 | $6,230 | $24,940 |
| 2015 | $2,763 | $29,880 | $5,970 | $23,910 |
Agents Affiliated with this Home
-
Libby Baier-Beckwith

Seller's Agent in 2021
Libby Baier-Beckwith
Realty Executives
(602) 377-3077
2 in this area
26 Total Sales
-
Dean Toussaint
D
Buyer's Agent in 2021
Dean Toussaint
Barrett Real Estate
(602) 515-8378
1 in this area
24 Total Sales
-
Thomas Speaks

Seller's Agent in 2020
Thomas Speaks
West USA Realty
(602) 418-8045
3 in this area
98 Total Sales
-

Seller's Agent in 2013
Kay Wood
HomeSmart
-
Henry Wang

Buyer's Agent in 2013
Henry Wang
eXp Realty
(480) 221-3112
4 in this area
282 Total Sales
Map
Source: Arizona Regional Multiple Listing Service (ARMLS)
MLS Number: 4884359
APN: 309-26-078
- 3555 E Feather Ave
- 3335 E San Angelo Ave
- 3453 E Caleb Way
- 3379 E San Pedro Ave
- 3269 E San Remo Ave
- 3618 E Feather Ave
- 3668 E Cody Ave
- 3713 E Encinas Ave
- 3152 E San Pedro Ct
- 3804 E Encinas Ave
- 3436 E Gary Way
- 3065 E Harvard Ave
- 3535 E Melody Ln
- 17248 E Desert Ln
- 3856 E Encinas Ave
- 1161 N Cole Dr
- 3175 E Merrill Ave
- 3898 E San Remo Ave
- 3533 E Harwell Rd
- 3823 E Kroll Dr
