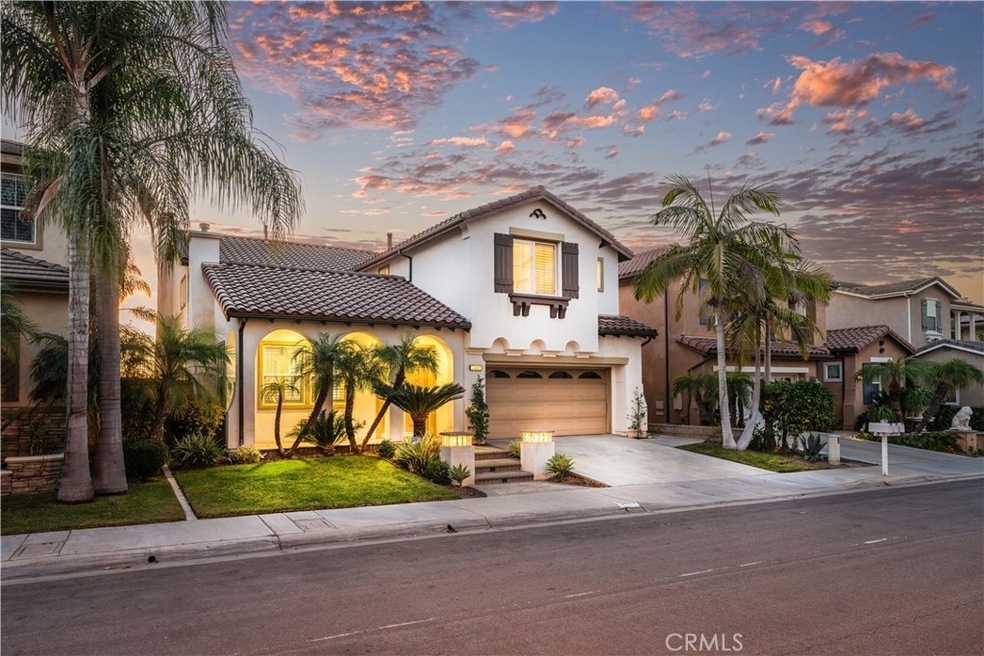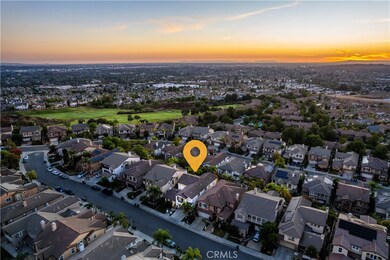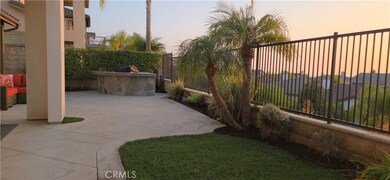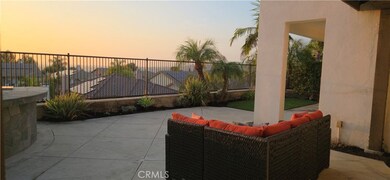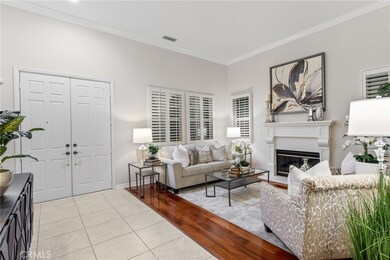
3449 Golden Poppy Way Yorba Linda, CA 92886
Highlights
- Golf Course Community
- View of Catalina
- Open Floorplan
- Lakeview Elementary School Rated A
- Primary Bedroom Suite
- Cathedral Ceiling
About This Home
As of January 2025PANORAMIC SUNSETS AND CITY LIGHT VIEWS 365 DAYS A YEAR from this gorgeous home at 3449 Golden Poppy Way, in Vista Del Verde, west Yorba Linda's newest commumity. home perfectly balances tranquility with convenience. Experience elevated living in one of Yorba Linda’s most desirable neighborhoods—this is more than a home; it’s a lifestyle!!
Last Agent to Sell the Property
Coldwell Banker Realty Brokerage Phone: 714-809-4700 License #01184099 Listed on: 11/25/2024

Last Buyer's Agent
Coldwell Banker Realty Brokerage Phone: 714-809-4700 License #01184099 Listed on: 11/25/2024

Home Details
Home Type
- Single Family
Est. Annual Taxes
- $19,470
Year Built
- Built in 2002
Lot Details
- 5,181 Sq Ft Lot
- Cul-De-Sac
- Northeast Facing Home
- Wrought Iron Fence
- Block Wall Fence
- Level Lot
- Sprinklers Throughout Yard
- Private Yard
- Back and Front Yard
Parking
- 3 Car Direct Access Garage
- Parking Available
- Front Facing Garage
- Tandem Garage
- Single Garage Door
- Garage Door Opener
Property Views
- Catalina
- Panoramic
- City Lights
Home Design
- Mediterranean Architecture
- Turnkey
- Slab Foundation
- Fire Rated Drywall
- Tile Roof
Interior Spaces
- 3,340 Sq Ft Home
- 2-Story Property
- Open Floorplan
- Built-In Features
- Crown Molding
- Cathedral Ceiling
- Ceiling Fan
- Recessed Lighting
- Double Pane Windows
- Shutters
- Custom Window Coverings
- Blinds
- Double Door Entry
- Sliding Doors
- Family Room with Fireplace
- Family Room Off Kitchen
- Living Room with Fireplace
- Dining Room
- Storage
- Attic
Kitchen
- Breakfast Area or Nook
- Open to Family Room
- Walk-In Pantry
- Built-In Range
- Range Hood
- Microwave
- Dishwasher
- Kitchen Island
- Granite Countertops
- Pots and Pans Drawers
- Disposal
Flooring
- Wood
- Tile
Bedrooms and Bathrooms
- 5 Bedrooms | 1 Main Level Bedroom
- Primary Bedroom Suite
- Walk-In Closet
- Upgraded Bathroom
- Bathroom on Main Level
- 3 Full Bathrooms
- Granite Bathroom Countertops
- Makeup or Vanity Space
- Dual Sinks
- Dual Vanity Sinks in Primary Bathroom
- Private Water Closet
- Low Flow Toliet
- Hydromassage or Jetted Bathtub
- Bathtub with Shower
- Separate Shower
- Low Flow Shower
Laundry
- Laundry Room
- Laundry on upper level
- Washer and Gas Dryer Hookup
Home Security
- Carbon Monoxide Detectors
- Fire and Smoke Detector
Outdoor Features
- Covered patio or porch
- Exterior Lighting
- Outdoor Grill
- Rain Gutters
Schools
- Lakeview Elementary School
- Yorba Linda Middle School
- El Dorado High School
Utilities
- Two cooling system units
- Forced Air Heating System
- Natural Gas Connected
- Water Heater
- Phone Available
- Cable TV Available
Additional Features
- Doors are 32 inches wide or more
- Suburban Location
Listing and Financial Details
- Tax Lot 51
- Tax Tract Number 16145
- Assessor Parcel Number 32226151
- $1,228 per year additional tax assessments
- Seller Considering Concessions
Community Details
Overview
- No Home Owners Association
- Built by Shea Homes
- St. Andrews Subdivision
Recreation
- Golf Course Community
- Park
- Horse Trails
- Hiking Trails
Ownership History
Purchase Details
Home Financials for this Owner
Home Financials are based on the most recent Mortgage that was taken out on this home.Purchase Details
Home Financials for this Owner
Home Financials are based on the most recent Mortgage that was taken out on this home.Purchase Details
Home Financials for this Owner
Home Financials are based on the most recent Mortgage that was taken out on this home.Purchase Details
Home Financials for this Owner
Home Financials are based on the most recent Mortgage that was taken out on this home.Purchase Details
Home Financials for this Owner
Home Financials are based on the most recent Mortgage that was taken out on this home.Purchase Details
Home Financials for this Owner
Home Financials are based on the most recent Mortgage that was taken out on this home.Purchase Details
Home Financials for this Owner
Home Financials are based on the most recent Mortgage that was taken out on this home.Purchase Details
Home Financials for this Owner
Home Financials are based on the most recent Mortgage that was taken out on this home.Purchase Details
Home Financials for this Owner
Home Financials are based on the most recent Mortgage that was taken out on this home.Purchase Details
Home Financials for this Owner
Home Financials are based on the most recent Mortgage that was taken out on this home.Similar Homes in Yorba Linda, CA
Home Values in the Area
Average Home Value in this Area
Purchase History
| Date | Type | Sale Price | Title Company |
|---|---|---|---|
| Grant Deed | -- | Ticor Title | |
| Grant Deed | $1,959,000 | Ticor Title | |
| Grant Deed | $1,652,000 | Fidelity National Title | |
| Deed | -- | Fidelity National Title | |
| Grant Deed | $700,000 | Fidelity National Title | |
| Interfamily Deed Transfer | -- | None Available | |
| Interfamily Deed Transfer | -- | Alliance Title Company | |
| Grant Deed | $1,080,000 | -- | |
| Grant Deed | $1,015,000 | Stewart Title | |
| Grant Deed | $648,500 | First American Title Co |
Mortgage History
| Date | Status | Loan Amount | Loan Type |
|---|---|---|---|
| Open | $1,000,000 | New Conventional | |
| Previous Owner | $1,321,600 | New Conventional | |
| Previous Owner | $300,000 | New Conventional | |
| Previous Owner | $192,400 | Credit Line Revolving | |
| Previous Owner | $162,000 | Credit Line Revolving | |
| Previous Owner | $810,000 | Negative Amortization | |
| Previous Owner | $812,000 | Purchase Money Mortgage | |
| Previous Owner | $526,000 | Unknown | |
| Previous Owner | $519,150 | No Value Available |
Property History
| Date | Event | Price | Change | Sq Ft Price |
|---|---|---|---|---|
| 01/30/2025 01/30/25 | Sold | $1,958,888 | -2.1% | $586 / Sq Ft |
| 01/27/2025 01/27/25 | Pending | -- | -- | -- |
| 11/25/2024 11/25/24 | For Sale | $2,000,000 | +21.1% | $599 / Sq Ft |
| 02/14/2022 02/14/22 | Sold | $1,652,000 | +6.6% | $495 / Sq Ft |
| 01/22/2022 01/22/22 | Pending | -- | -- | -- |
| 01/20/2022 01/20/22 | For Sale | $1,550,000 | +121.4% | $464 / Sq Ft |
| 09/27/2012 09/27/12 | Sold | $700,000 | -3.0% | $217 / Sq Ft |
| 06/16/2012 06/16/12 | Price Changed | $722,000 | +11.1% | $223 / Sq Ft |
| 03/19/2012 03/19/12 | For Sale | $649,999 | -- | $201 / Sq Ft |
Tax History Compared to Growth
Tax History
| Year | Tax Paid | Tax Assessment Tax Assessment Total Assessment is a certain percentage of the fair market value that is determined by local assessors to be the total taxable value of land and additions on the property. | Land | Improvement |
|---|---|---|---|---|
| 2024 | $19,470 | $1,718,740 | $1,170,414 | $548,326 |
| 2023 | $19,140 | $1,685,040 | $1,147,465 | $537,575 |
| 2022 | $9,908 | $812,278 | $322,347 | $489,931 |
| 2021 | $9,722 | $796,351 | $316,026 | $480,325 |
| 2020 | $9,626 | $788,186 | $312,786 | $475,400 |
| 2019 | $9,286 | $772,732 | $306,653 | $466,079 |
| 2018 | $9,159 | $757,581 | $300,640 | $456,941 |
| 2017 | $9,005 | $742,727 | $294,745 | $447,982 |
| 2016 | $8,825 | $728,164 | $288,965 | $439,199 |
| 2015 | $8,720 | $717,227 | $284,625 | $432,602 |
| 2014 | $8,470 | $703,178 | $279,050 | $424,128 |
Agents Affiliated with this Home
-
Stefanie Leal

Seller's Agent in 2025
Stefanie Leal
Coldwell Banker Realty
(714) 809-4700
49 in this area
95 Total Sales
-
Sammy Mu

Seller's Agent in 2022
Sammy Mu
Visionaire Real Estate
(714) 369-3868
1 in this area
20 Total Sales
-
Christopher Suh

Seller's Agent in 2012
Christopher Suh
Up Realty Inc.
(877) 417-9499
49 Total Sales
-
Jack Tsai

Buyer's Agent in 2012
Jack Tsai
Exp Realty of California Inc
(626) 479-1686
85 Total Sales
Map
Source: California Regional Multiple Listing Service (CRMLS)
MLS Number: PW24237409
APN: 322-261-51
- 3489 Golden Poppy Way
- 17284 Coriander Ct
- 17265 Blue Spruce Ln
- 17286 Coriander Ct Unit 70
- 17215 Coriander Ct
- 3264 Silver Maple Dr
- 3111 Gardenia Ln
- 3820 Bidwell Dr
- 16959 Lake Ridge Way Unit 209
- 16958 Lake Ridge Way
- 3786 Lake Grove Dr
- 16927 Lake Ridge Way
- 16950 Lake Park Way Unit 7
- 16942 Lake Park Way
- 16934 Lake Park Way Unit 5
- 3731 Lake Side Dr
- 16735 Lake Knoll Ln Unit 195
- 3709 Lake Glen Dr Unit 287
- 17355 Ridgedale Ln
- 413 W Hill Ave
