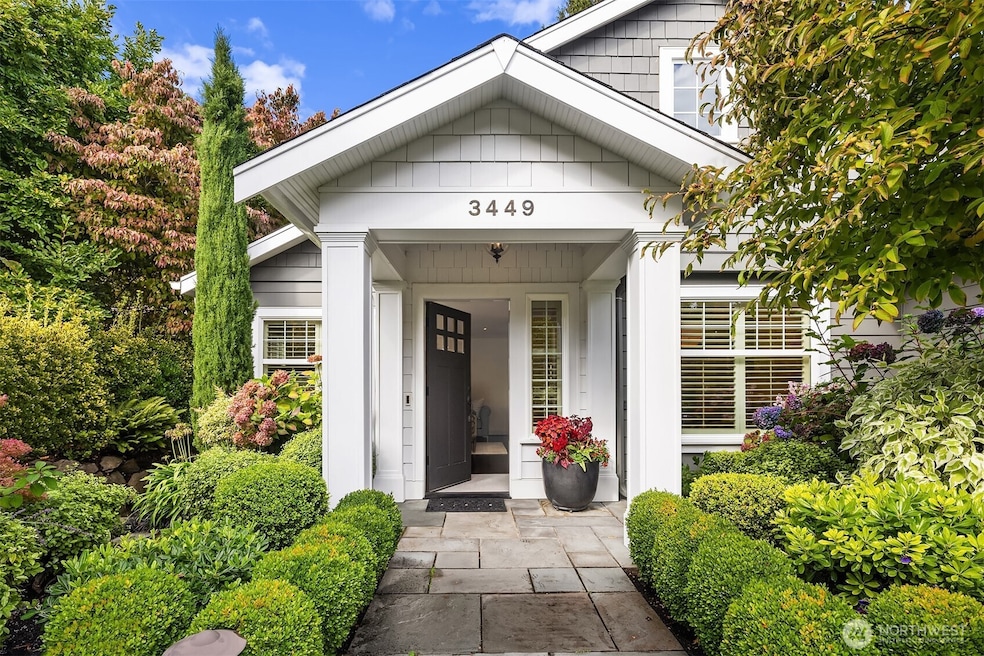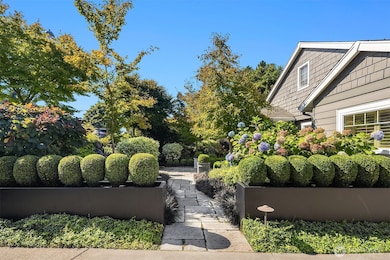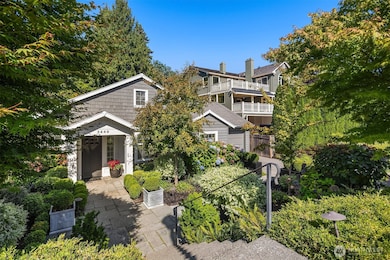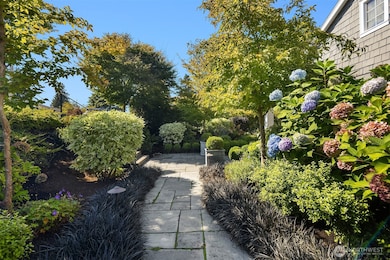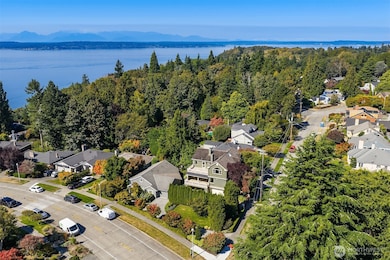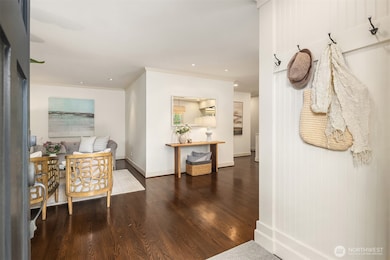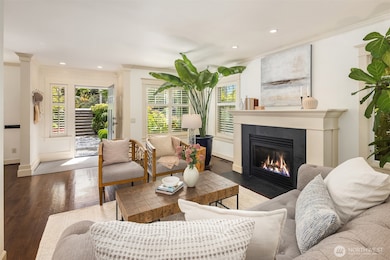3449 Magnolia Blvd W Seattle, WA 98199
Briarcliff NeighborhoodEstimated payment $11,149/month
Highlights
- Cape Cod Architecture
- Territorial View
- Hydromassage or Jetted Bathtub
- Lawton Elementary School Rated A-
- Wood Flooring
- 2 Fireplaces
About This Home
Surrounded by lush, landscaped gardens on a prominent corner lot on Magnolia Blvd, this beautifully remodeled 1940s residence blends Cape Cod charm w/contemporary sophistication. Timelessly updated in 2006 & immaculately maintained, the home retains its classic character while embracing modern comfort. Inside, a sunlit living rm w/hdwd floors, custom millwork & gas FP adjoins a formal dining rm & chef’s kitchen w/Sub-Zero/Wolf appls & slab counters. Main flr has 3 BRs incl. luxe primary w/WIC, spa-like 5-pc bath & French doors to private porch. Lower lvl offers tall ceilings, 2nd FP, family/media rm, 4th BR, full bath & storage. Steps from Discovery Park, walking & biking trails- set in one of Seattle’s most sought-after neighborhoods.
Source: Northwest Multiple Listing Service (NWMLS)
MLS#: 2440331
Open House Schedule
-
Sunday, November 16, 202511:00 am to 2:00 pm11/16/2025 11:00:00 AM +00:0011/16/2025 2:00:00 PM +00:00Add to Calendar
Home Details
Home Type
- Single Family
Est. Annual Taxes
- $15,826
Year Built
- Built in 1940
Lot Details
- 5,921 Sq Ft Lot
- Corner Lot
- Level Lot
- Garden
- Property is in very good condition
Parking
- 1 Car Attached Garage
- Off-Street Parking
Home Design
- Cape Cod Architecture
- Poured Concrete
- Composition Roof
- Wood Siding
- Cement Board or Planked
Interior Spaces
- 2,400 Sq Ft Home
- 1-Story Property
- 2 Fireplaces
- Gas Fireplace
- French Doors
- Dining Room
- Territorial Views
- Finished Basement
Kitchen
- Stove
- Microwave
- Dishwasher
- Disposal
Flooring
- Wood
- Carpet
- Ceramic Tile
Bedrooms and Bathrooms
- Walk-In Closet
- Bathroom on Main Level
- Hydromassage or Jetted Bathtub
Laundry
- Dryer
- Washer
Home Security
- Home Security System
- Storm Windows
Utilities
- Forced Air Heating System
- Heat Pump System
Community Details
- No Home Owners Association
- Magnolia Subdivision
Listing and Financial Details
- Legal Lot and Block 3 / C
- Assessor Parcel Number 5035300643
Map
Home Values in the Area
Average Home Value in this Area
Tax History
| Year | Tax Paid | Tax Assessment Tax Assessment Total Assessment is a certain percentage of the fair market value that is determined by local assessors to be the total taxable value of land and additions on the property. | Land | Improvement |
|---|---|---|---|---|
| 2024 | $15,826 | $1,636,000 | $972,000 | $664,000 |
| 2023 | $13,432 | $1,403,000 | $802,000 | $601,000 |
| 2022 | $11,943 | $1,527,000 | $753,000 | $774,000 |
| 2021 | $11,400 | $1,279,000 | $631,000 | $648,000 |
| 2020 | $11,798 | $1,158,000 | $577,000 | $581,000 |
| 2018 | $11,079 | $1,174,000 | $580,000 | $594,000 |
| 2017 | $9,776 | $1,107,000 | $446,000 | $661,000 |
| 2016 | $9,035 | $1,009,000 | $407,000 | $602,000 |
| 2015 | $7,597 | $910,000 | $370,000 | $540,000 |
| 2014 | -- | $780,000 | $317,000 | $463,000 |
| 2013 | -- | $749,000 | $306,000 | $443,000 |
Property History
| Date | Event | Price | List to Sale | Price per Sq Ft | Prior Sale |
|---|---|---|---|---|---|
| 10/30/2025 10/30/25 | Price Changed | $1,865,000 | -1.8% | $777 / Sq Ft | |
| 10/02/2025 10/02/25 | For Sale | $1,900,000 | +24.6% | $792 / Sq Ft | |
| 12/04/2018 12/04/18 | Sold | $1,525,000 | 0.0% | $635 / Sq Ft | View Prior Sale |
| 10/23/2018 10/23/18 | Pending | -- | -- | -- | |
| 09/21/2018 09/21/18 | For Sale | $1,525,000 | 0.0% | $635 / Sq Ft | |
| 09/10/2018 09/10/18 | Off Market | $1,525,000 | -- | -- | |
| 08/03/2018 08/03/18 | Price Changed | $1,525,000 | -4.4% | $635 / Sq Ft | |
| 06/18/2018 06/18/18 | For Sale | $1,595,000 | +108.5% | $665 / Sq Ft | |
| 01/22/2013 01/22/13 | Sold | $765,000 | 0.0% | $319 / Sq Ft | View Prior Sale |
| 12/18/2012 12/18/12 | Pending | -- | -- | -- | |
| 09/29/2012 09/29/12 | For Sale | $765,000 | -- | $319 / Sq Ft |
Purchase History
| Date | Type | Sale Price | Title Company |
|---|---|---|---|
| Warranty Deed | $1,525,000 | Chicago Title Company Of Was | |
| Warranty Deed | $765,000 | Rainier Title | |
| Warranty Deed | $930,000 | Rainier Title | |
| Warranty Deed | $425,000 | Lawyers Title |
Mortgage History
| Date | Status | Loan Amount | Loan Type |
|---|---|---|---|
| Open | $1,067,500 | New Conventional | |
| Previous Owner | $106,000 | Future Advance Clause Open End Mortgage | |
| Previous Owner | $506,000 | New Conventional | |
| Previous Owner | $744,000 | Purchase Money Mortgage | |
| Previous Owner | $340,000 | Credit Line Revolving |
Source: Northwest Multiple Listing Service (NWMLS)
MLS Number: 2440331
APN: 503530-0643
- 3505 43rd Ave W
- 3654 W Viewmont Way W
- 3253 Perkins Ln W
- 4007 W Emerson St
- 3006 44th Ave W
- 3406 38th Ave W
- 3949 W Barrett Ln
- 3949 B W Barrett Ln
- 3949 A W Barrett Ln
- 0 XXX Perkins Ln W
- 4221 W Armour St
- 4200 Washington Ave W
- 2650 Perkins Ln W
- 4505 W Raye St
- 3654 35th Ave W
- 3639 34th Ave W Unit B
- 4527 W Raye St
- 2610 42nd Ave W
- 2823 36th Ave W
- 3845 34th Ave W
- 4200 Washington Ave W
- 4250 34th Ave W
- 3722 27th Place W Unit 101
- 3520 27th Place W
- 4231 Williams Ave W
- 4444 28th Place W
- 3626 26th Place W Unit 3
- 3611 22nd Ave W
- 3659 22nd Ave W Unit 3
- 3040 NW Market St
- 2417 NW Market St
- 3046 17th Ave W
- 3040 17th W
- 2428 NW Market St
- 3200 16th Ave W
- 2245 NW 56th St
- 3402 15th Ave W
- 5711 24th Ave NW
- 3650 14th Ave W
- 2233 NW 58th St
