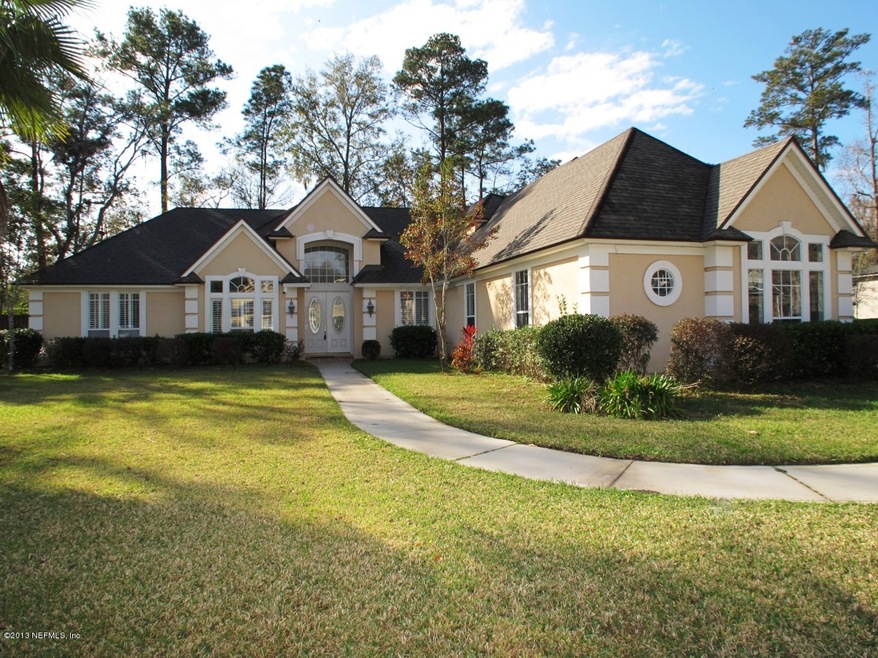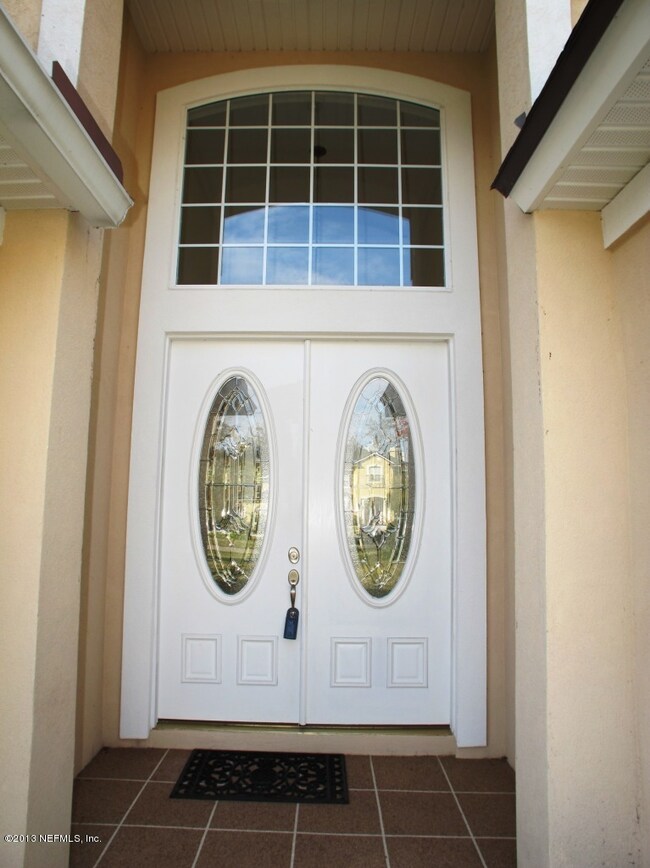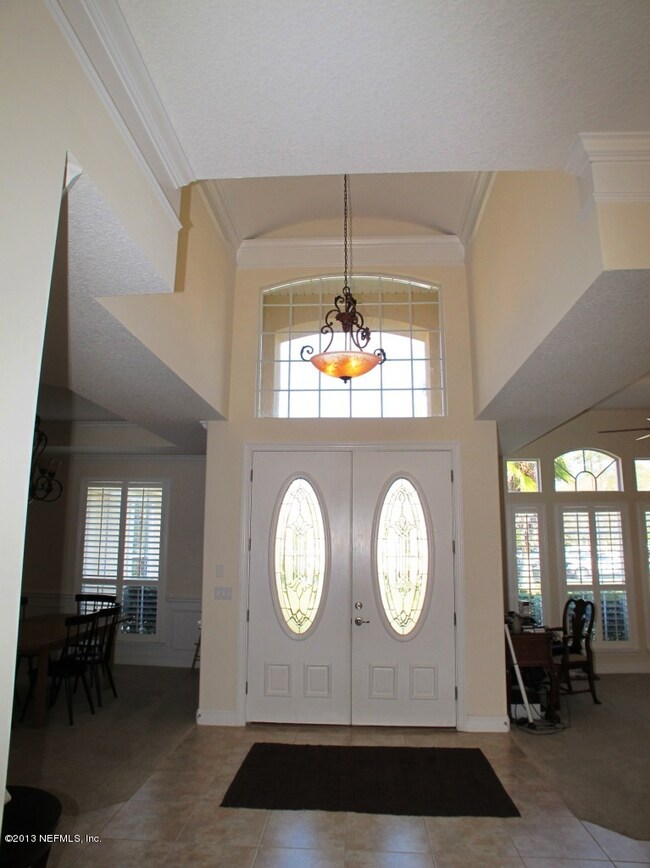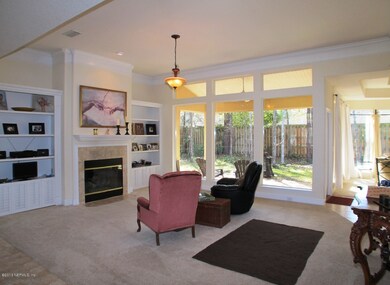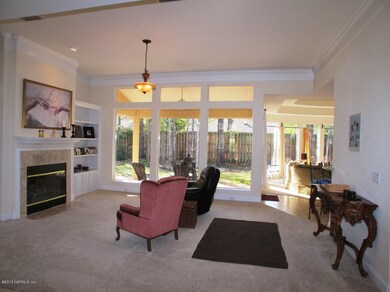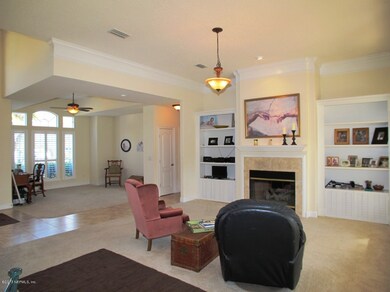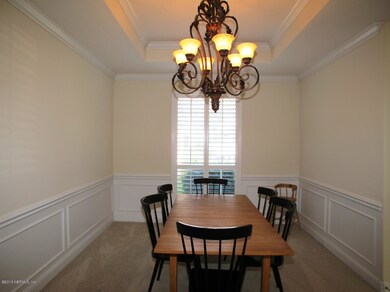
3449 Mainard Branch Ct Fleming Island, FL 32003
Highlights
- Boat Dock
- Golf Course Community
- Contemporary Architecture
- Fleming Island Elementary School Rated A
- Clubhouse
- Vaulted Ceiling
About This Home
As of March 2015JA long home in beautiful sought after Daniels Landing. Gourmet kitchen with monogram series stainless appliances convection oven,wine cooler, granite counter tops, fridge, walk in pantry. Over sized 3 car gar, Bonus room is 4th bedroom W/ full bath. Extra large closets and laundry. Great space in between houses.Daniels Landing is one of the premier neighborhoods in Clay County. Large lots with 3 community pools, golf, tennis, A rated schools These do not come available often, These homes were custom built and not cookie cutter. You will not see this floor plan any where else. Quality shines throughout from the plantations shutters, to the landscaping, windows, kitchen,SELLERS SAY SELL!!!!! WE Want an offer
Last Agent to Sell the Property
COLDWELL BANKER VANGUARD REALTY License #0659208 Listed on: 01/24/2013

Home Details
Home Type
- Single Family
Est. Annual Taxes
- $6,455
Year Built
- Built in 2004
Lot Details
- Cul-De-Sac
- Back Yard Fenced
- Front and Back Yard Sprinklers
- Zoning described as PUD
HOA Fees
- $4 Monthly HOA Fees
Parking
- 3 Car Garage
Home Design
- Contemporary Architecture
- Wood Frame Construction
- Shingle Roof
- Stucco
Interior Spaces
- 3,294 Sq Ft Home
- 2-Story Property
- Built-In Features
- Vaulted Ceiling
- Skylights
- 1 Fireplace
- Entrance Foyer
Kitchen
- Breakfast Area or Nook
- Breakfast Bar
- Electric Range
- Microwave
- Ice Maker
- Dishwasher
- Wine Cooler
- Kitchen Island
- Disposal
Flooring
- Carpet
- Tile
Bedrooms and Bathrooms
- 4 Bedrooms
- Walk-In Closet
- In-Law or Guest Suite
- Bathtub With Separate Shower Stall
Eco-Friendly Details
- Energy-Efficient Windows
Outdoor Features
- Docks
- Patio
- Front Porch
Schools
- Fleming Island Elementary School
- Lakeside Middle School
- Fleming Island High School
Utilities
- Central Heating and Cooling System
- Heat Pump System
- Electric Water Heater
Listing and Financial Details
- Assessor Parcel Number 02126203711
Community Details
Overview
- Eagle Harbor Association
- Eagle Harbor Subdivision
Amenities
- Clubhouse
Recreation
- Boat Dock
- Golf Course Community
- Tennis Courts
- Community Basketball Court
- Community Playground
- Community Pool
- Children's Pool
- Jogging Path
Ownership History
Purchase Details
Purchase Details
Purchase Details
Purchase Details
Home Financials for this Owner
Home Financials are based on the most recent Mortgage that was taken out on this home.Purchase Details
Home Financials for this Owner
Home Financials are based on the most recent Mortgage that was taken out on this home.Purchase Details
Home Financials for this Owner
Home Financials are based on the most recent Mortgage that was taken out on this home.Similar Homes in the area
Home Values in the Area
Average Home Value in this Area
Purchase History
| Date | Type | Sale Price | Title Company |
|---|---|---|---|
| Warranty Deed | -- | None Available | |
| Deed | $100 | -- | |
| Warranty Deed | $419,900 | None Available | |
| Warranty Deed | $407,500 | None Available | |
| Warranty Deed | $340,000 | Attorney | |
| Warranty Deed | $500,000 | -- |
Mortgage History
| Date | Status | Loan Amount | Loan Type |
|---|---|---|---|
| Previous Owner | $215,000 | New Conventional | |
| Previous Owner | $315,000 | New Conventional | |
| Previous Owner | $459,519 | Stand Alone First | |
| Previous Owner | $400,000 | Purchase Money Mortgage | |
| Closed | $400,000 | No Value Available |
Property History
| Date | Event | Price | Change | Sq Ft Price |
|---|---|---|---|---|
| 12/17/2023 12/17/23 | Off Market | $407,500 | -- | -- |
| 12/17/2023 12/17/23 | Off Market | $340,000 | -- | -- |
| 03/24/2015 03/24/15 | Sold | $407,500 | -4.7% | $128 / Sq Ft |
| 02/23/2015 02/23/15 | Pending | -- | -- | -- |
| 02/11/2015 02/11/15 | For Sale | $427,500 | +25.7% | $134 / Sq Ft |
| 07/08/2013 07/08/13 | Sold | $340,000 | -15.0% | $103 / Sq Ft |
| 06/13/2013 06/13/13 | Pending | -- | -- | -- |
| 01/24/2013 01/24/13 | For Sale | $400,000 | -- | $121 / Sq Ft |
Tax History Compared to Growth
Tax History
| Year | Tax Paid | Tax Assessment Tax Assessment Total Assessment is a certain percentage of the fair market value that is determined by local assessors to be the total taxable value of land and additions on the property. | Land | Improvement |
|---|---|---|---|---|
| 2024 | $6,455 | $405,521 | -- | -- |
| 2023 | $6,455 | $393,710 | $0 | $0 |
| 2022 | $6,102 | $382,243 | $0 | $0 |
| 2021 | $3,332 | $371,110 | $0 | $0 |
| 2020 | $5,236 | $365,987 | $0 | $0 |
| 2019 | $5,815 | $357,759 | $70,000 | $287,759 |
| 2018 | $3,082 | $373,383 | $0 | $0 |
| 2017 | $5,804 | $371,110 | $0 | $0 |
| 2016 | $5,734 | $368,807 | $0 | $0 |
| 2015 | $7,691 | $350,874 | $0 | $0 |
| 2014 | $6,861 | $345,688 | $0 | $0 |
Agents Affiliated with this Home
-
Kimberly Knapp

Seller's Agent in 2015
Kimberly Knapp
COLDWELL BANKER VANGUARD REALTY
(904) 334-7425
1 Total Sale
-
L
Buyer's Agent in 2015
LINDA BAYLES
RE/MAX SPECIALIST
-
Eden Jordan

Seller's Agent in 2013
Eden Jordan
COLDWELL BANKER VANGUARD REALTY
(904) 333-9244
89 in this area
275 Total Sales
-
NON MLS
N
Buyer's Agent in 2013
NON MLS
NON MLS
-
9
Buyer's Agent in 2013
99999 99999
WATSON REALTY CORP
Map
Source: realMLS (Northeast Florida Multiple Listing Service)
MLS Number: 650765
APN: 31-04-26-021262-037-11
- 2346 Fairfield Ct
- 1821 Wind Ridge Ct
- 1816 Lake Forest Ln
- 2159 Oak Trail Ln
- 2480 Stoney Glen Dr
- 1884 Lake Forest Ln
- 1608 Rustling Dr
- 1466 Arena Rd
- 31 Swimming Pen Dr
- 2176 Autumn Cove Cir
- 2260 Harbor Lake Dr
- 1924 Moorings Cir
- 1700 Country Walk Dr
- 1867 Paradise Moorings Blvd
- 1842 Paradise Moorings Blvd
- 1700 Waters Edge Dr
- 1590 Abelia Manor
- 1695 Waters Edge Dr
- 1674 Waters Edge Dr
- 2248 Lookout Landing
