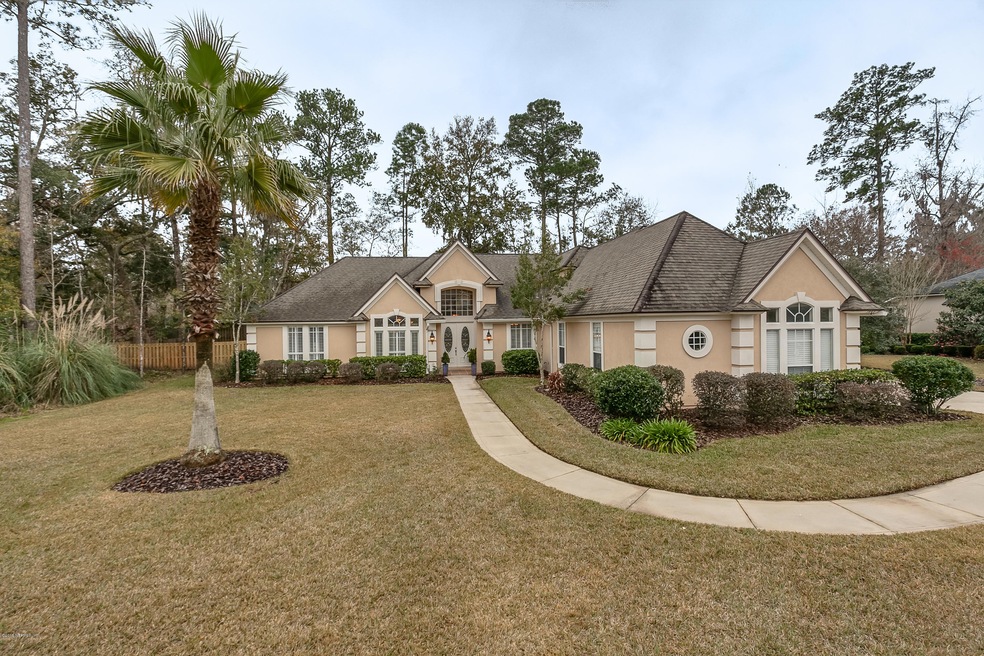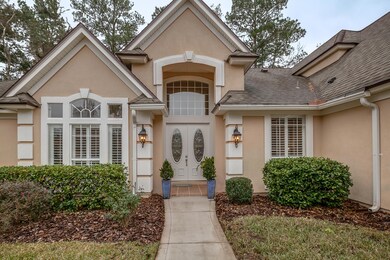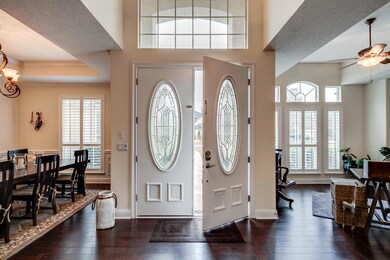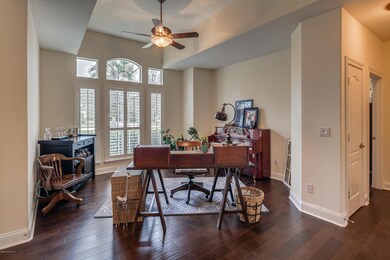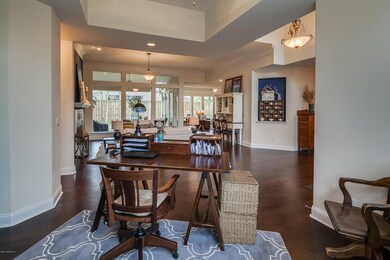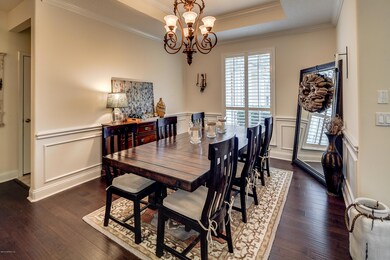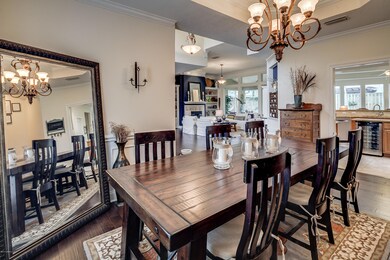
3449 Mainard Branch Ct Fleming Island, FL 32003
Highlights
- Boat Dock
- Golf Course Community
- Traditional Architecture
- Fleming Island Elementary School Rated A
- Clubhouse
- Wood Flooring
About This Home
As of March 2015Tasteful upgrades in this beautiful family home including hand-scraped wood floors throughout the down stairs, extended crown, chair rail in dining, & built-ins around the fireplace in formal living room.Open kitchen features 42'' cabinets, granite, prep island, breakfast bar, wine cooler & upgraded appliances. Enjoy this functional & smart floor plan w/ split bedrooms sharing a jack-n-jill bath & a master suite w/ double tray ceiling, HUGE walk-in closet (w/laundry room access) his/hers vanities, walk -in shower & separate tub. Upstairs offers bonus room, or BR 4 w/private bath. You'll love the curb appeal, cozy backyard w/ covered patio & everything the interior has to offer on this home. Generous sized laundry room w/cabinetry, & sink along w/a 3 car garage completes this gem! A schools schools
Last Agent to Sell the Property
COLDWELL BANKER VANGUARD REALTY License #3016131 Listed on: 02/11/2015

Last Buyer's Agent
LINDA BAYLES
RE/MAX SPECIALIST
Home Details
Home Type
- Single Family
Est. Annual Taxes
- $6,455
Year Built
- Built in 2004
Lot Details
- Cul-De-Sac
- Back Yard Fenced
- Zoning described as PUD
HOA Fees
- $4 Monthly HOA Fees
Parking
- 3 Car Attached Garage
Home Design
- Traditional Architecture
- Wood Frame Construction
- Shingle Roof
- Stucco
Interior Spaces
- 3,193 Sq Ft Home
- 2-Story Property
- Built-In Features
- Skylights
- Gas Fireplace
- Screened Porch
- Washer and Electric Dryer Hookup
Kitchen
- Breakfast Bar
- Electric Range
- Microwave
- Dishwasher
- Kitchen Island
- Disposal
Flooring
- Wood
- Tile
Bedrooms and Bathrooms
- 4 Bedrooms
- Split Bedroom Floorplan
- Walk-In Closet
- Bathtub With Separate Shower Stall
Schools
- Fleming Island Elementary School
- Green Cove Springs Middle School
- Fleming Island High School
Utilities
- Central Heating and Cooling System
- Heat Pump System
- Electric Water Heater
Listing and Financial Details
- Assessor Parcel Number 02126203711
Community Details
Overview
- Eagle Harbor Subdivision
Amenities
- Clubhouse
Recreation
- Boat Dock
- Community Boat Slip
- Golf Course Community
- Tennis Courts
- Community Basketball Court
- Community Playground
- Children's Pool
Ownership History
Purchase Details
Purchase Details
Purchase Details
Purchase Details
Home Financials for this Owner
Home Financials are based on the most recent Mortgage that was taken out on this home.Purchase Details
Home Financials for this Owner
Home Financials are based on the most recent Mortgage that was taken out on this home.Purchase Details
Home Financials for this Owner
Home Financials are based on the most recent Mortgage that was taken out on this home.Similar Homes in Fleming Island, FL
Home Values in the Area
Average Home Value in this Area
Purchase History
| Date | Type | Sale Price | Title Company |
|---|---|---|---|
| Warranty Deed | -- | None Available | |
| Deed | $100 | -- | |
| Warranty Deed | $419,900 | None Available | |
| Warranty Deed | $407,500 | None Available | |
| Warranty Deed | $340,000 | Attorney | |
| Warranty Deed | $500,000 | -- |
Mortgage History
| Date | Status | Loan Amount | Loan Type |
|---|---|---|---|
| Previous Owner | $215,000 | New Conventional | |
| Previous Owner | $315,000 | New Conventional | |
| Previous Owner | $459,519 | Stand Alone First | |
| Previous Owner | $400,000 | Purchase Money Mortgage | |
| Closed | $400,000 | No Value Available |
Property History
| Date | Event | Price | Change | Sq Ft Price |
|---|---|---|---|---|
| 12/17/2023 12/17/23 | Off Market | $407,500 | -- | -- |
| 12/17/2023 12/17/23 | Off Market | $340,000 | -- | -- |
| 03/24/2015 03/24/15 | Sold | $407,500 | -4.7% | $128 / Sq Ft |
| 02/23/2015 02/23/15 | Pending | -- | -- | -- |
| 02/11/2015 02/11/15 | For Sale | $427,500 | +25.7% | $134 / Sq Ft |
| 07/08/2013 07/08/13 | Sold | $340,000 | -15.0% | $103 / Sq Ft |
| 06/13/2013 06/13/13 | Pending | -- | -- | -- |
| 01/24/2013 01/24/13 | For Sale | $400,000 | -- | $121 / Sq Ft |
Tax History Compared to Growth
Tax History
| Year | Tax Paid | Tax Assessment Tax Assessment Total Assessment is a certain percentage of the fair market value that is determined by local assessors to be the total taxable value of land and additions on the property. | Land | Improvement |
|---|---|---|---|---|
| 2024 | $6,455 | $405,521 | -- | -- |
| 2023 | $6,455 | $393,710 | $0 | $0 |
| 2022 | $6,102 | $382,243 | $0 | $0 |
| 2021 | $3,332 | $371,110 | $0 | $0 |
| 2020 | $5,236 | $365,987 | $0 | $0 |
| 2019 | $5,815 | $357,759 | $70,000 | $287,759 |
| 2018 | $3,082 | $373,383 | $0 | $0 |
| 2017 | $5,804 | $371,110 | $0 | $0 |
| 2016 | $5,734 | $368,807 | $0 | $0 |
| 2015 | $7,691 | $350,874 | $0 | $0 |
| 2014 | $6,861 | $345,688 | $0 | $0 |
Agents Affiliated with this Home
-
Kimberly Knapp

Seller's Agent in 2015
Kimberly Knapp
COLDWELL BANKER VANGUARD REALTY
(904) 334-7425
1 Total Sale
-
L
Buyer's Agent in 2015
LINDA BAYLES
RE/MAX SPECIALIST
-
Eden Jordan

Seller's Agent in 2013
Eden Jordan
COLDWELL BANKER VANGUARD REALTY
(904) 333-9244
89 in this area
275 Total Sales
-
NON MLS
N
Buyer's Agent in 2013
NON MLS
NON MLS
-
9
Buyer's Agent in 2013
99999 99999
WATSON REALTY CORP
Map
Source: realMLS (Northeast Florida Multiple Listing Service)
MLS Number: 757258
APN: 31-04-26-021262-037-11
- 2346 Fairfield Ct
- 1821 Wind Ridge Ct
- 1816 Lake Forest Ln
- 2159 Oak Trail Ln
- 2480 Stoney Glen Dr
- 1884 Lake Forest Ln
- 1608 Rustling Dr
- 1466 Arena Rd
- 31 Swimming Pen Dr
- 2176 Autumn Cove Cir
- 2260 Harbor Lake Dr
- 1924 Moorings Cir
- 1700 Country Walk Dr
- 1867 Paradise Moorings Blvd
- 1842 Paradise Moorings Blvd
- 1700 Waters Edge Dr
- 1590 Abelia Manor
- 1695 Waters Edge Dr
- 1674 Waters Edge Dr
- 2248 Lookout Landing
