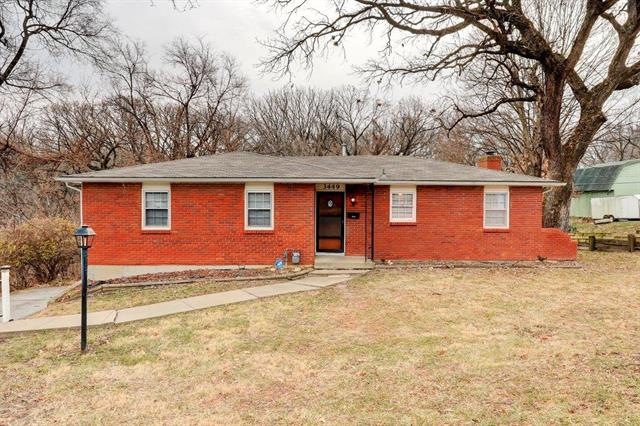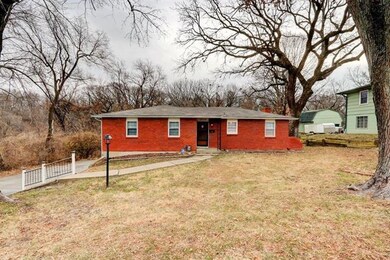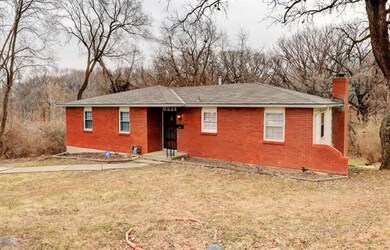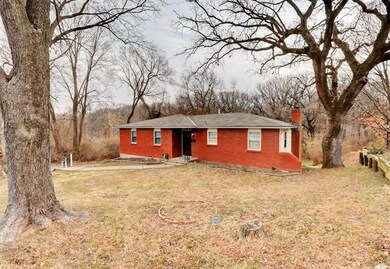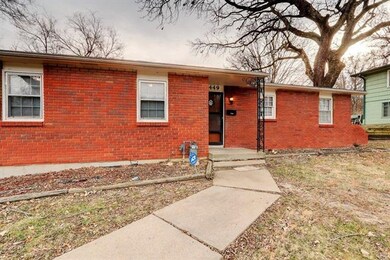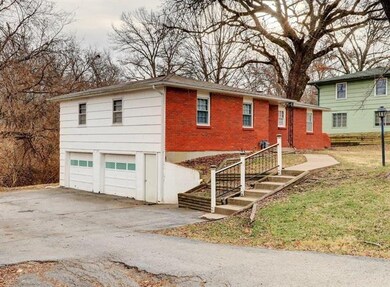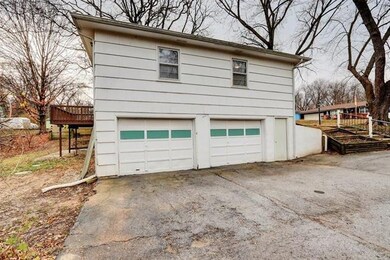
3449 N 53rd Terrace Kansas City, KS 66104
Quindaro NeighborhoodHighlights
- Deck
- Traditional Architecture
- Main Floor Primary Bedroom
- Vaulted Ceiling
- Wood Flooring
- Granite Countertops
About This Home
As of March 2025Wonderful opportunity to own on this wooded secluded lot & neighborhood in a cul-de-sac! Raised ranch with 1 level living includes 3 bedrooms & 2 full baths, a large living room that leads out onto a deck overlooking treed private backyard.
Lower level is all family room & a half bath with walk out basement & 2 car garage! Septic replaced in 2019, Newer roof & brand new garage door opener.
Last Agent to Sell the Property
Realty Executives License #2007014638 Listed on: 12/19/2020

Home Details
Home Type
- Single Family
Est. Annual Taxes
- $2,346
Year Built
- Built in 1965
Lot Details
- 0.35 Acre Lot
- Cul-De-Sac
- Many Trees
Parking
- 2 Car Attached Garage
- Side Facing Garage
Home Design
- Traditional Architecture
- Brick Frame
- Composition Roof
Interior Spaces
- Wet Bar: Carpet, Shower Only, Vinyl, Shower Over Tub, Laminate Counters, Wood
- Built-In Features: Carpet, Shower Only, Vinyl, Shower Over Tub, Laminate Counters, Wood
- Vaulted Ceiling
- Ceiling Fan: Carpet, Shower Only, Vinyl, Shower Over Tub, Laminate Counters, Wood
- Skylights
- Shades
- Plantation Shutters
- Drapes & Rods
- Family Room with Fireplace
- Formal Dining Room
Kitchen
- Eat-In Kitchen
- Granite Countertops
- Laminate Countertops
Flooring
- Wood
- Wall to Wall Carpet
- Linoleum
- Laminate
- Stone
- Ceramic Tile
- Luxury Vinyl Plank Tile
- Luxury Vinyl Tile
Bedrooms and Bathrooms
- 3 Bedrooms
- Primary Bedroom on Main
- Cedar Closet: Carpet, Shower Only, Vinyl, Shower Over Tub, Laminate Counters, Wood
- Walk-In Closet: Carpet, Shower Only, Vinyl, Shower Over Tub, Laminate Counters, Wood
- Double Vanity
- <<tubWithShowerToken>>
Basement
- Fireplace in Basement
- Laundry in Basement
Home Security
- Storm Windows
- Storm Doors
Outdoor Features
- Deck
- Enclosed patio or porch
Schools
- Welborn Elementary School
- Washington High School
Utilities
- Forced Air Heating and Cooling System
- Septic Tank
Community Details
- Community Hills Subdivision
Listing and Financial Details
- Exclusions: see SD
- Assessor Parcel Number 026100
Ownership History
Purchase Details
Home Financials for this Owner
Home Financials are based on the most recent Mortgage that was taken out on this home.Purchase Details
Home Financials for this Owner
Home Financials are based on the most recent Mortgage that was taken out on this home.Purchase Details
Home Financials for this Owner
Home Financials are based on the most recent Mortgage that was taken out on this home.Purchase Details
Purchase Details
Home Financials for this Owner
Home Financials are based on the most recent Mortgage that was taken out on this home.Purchase Details
Home Financials for this Owner
Home Financials are based on the most recent Mortgage that was taken out on this home.Similar Homes in Kansas City, KS
Home Values in the Area
Average Home Value in this Area
Purchase History
| Date | Type | Sale Price | Title Company |
|---|---|---|---|
| Warranty Deed | -- | Platinum Title | |
| Warranty Deed | -- | Continental Title Company | |
| Special Warranty Deed | $29,400 | None Available | |
| Sheriffs Deed | -- | None Available | |
| Warranty Deed | -- | Old Republic Title | |
| Warranty Deed | -- | Old Republic Title |
Mortgage History
| Date | Status | Loan Amount | Loan Type |
|---|---|---|---|
| Open | $230,000 | New Conventional | |
| Previous Owner | $153,260 | New Conventional | |
| Previous Owner | $86,148 | FHA |
Property History
| Date | Event | Price | Change | Sq Ft Price |
|---|---|---|---|---|
| 03/25/2025 03/25/25 | Sold | -- | -- | -- |
| 02/08/2025 02/08/25 | Pending | -- | -- | -- |
| 01/16/2025 01/16/25 | For Sale | $260,000 | +67.7% | $139 / Sq Ft |
| 02/19/2021 02/19/21 | Sold | -- | -- | -- |
| 01/17/2021 01/17/21 | Pending | -- | -- | -- |
| 01/12/2021 01/12/21 | For Sale | $155,000 | 0.0% | $83 / Sq Ft |
| 12/23/2020 12/23/20 | Pending | -- | -- | -- |
| 12/19/2020 12/19/20 | For Sale | $155,000 | +318.9% | $83 / Sq Ft |
| 08/29/2012 08/29/12 | Sold | -- | -- | -- |
| 08/02/2012 08/02/12 | Pending | -- | -- | -- |
| 06/06/2012 06/06/12 | For Sale | $37,000 | -- | $29 / Sq Ft |
Tax History Compared to Growth
Tax History
| Year | Tax Paid | Tax Assessment Tax Assessment Total Assessment is a certain percentage of the fair market value that is determined by local assessors to be the total taxable value of land and additions on the property. | Land | Improvement |
|---|---|---|---|---|
| 2024 | $3,564 | $24,058 | $3,075 | $20,983 |
| 2023 | $3,458 | $21,620 | $2,624 | $18,996 |
| 2022 | $2,896 | $18,055 | $1,801 | $16,254 |
| 2021 | $2,553 | $15,515 | $1,539 | $13,976 |
| 2020 | $2,520 | $15,318 | $1,240 | $14,078 |
| 2019 | $2,346 | $14,283 | $1,109 | $13,174 |
| 2018 | $2,201 | $13,478 | $1,014 | $12,464 |
| 2017 | $1,909 | $11,625 | $1,014 | $10,611 |
| 2016 | $1,703 | $10,301 | $1,014 | $9,287 |
| 2015 | $1,724 | $10,302 | $1,017 | $9,285 |
| 2014 | $1,746 | $8,366 | $968 | $7,398 |
Agents Affiliated with this Home
-
Thrive Real Estate KC Team

Seller's Agent in 2025
Thrive Real Estate KC Team
KW KANSAS CITY METRO
(913) 825-7720
2 in this area
964 Total Sales
-
Sara Armer

Seller Co-Listing Agent in 2025
Sara Armer
KW KANSAS CITY METRO
(913) 706-9006
1 in this area
64 Total Sales
-
Karie Parsons

Buyer's Agent in 2025
Karie Parsons
Real Broker, LLC
(913) 568-3253
1 in this area
128 Total Sales
-
Claudia Scanlon

Seller's Agent in 2021
Claudia Scanlon
Realty Executives
(816) 835-0633
1 in this area
116 Total Sales
-
Libby Earnshaw
L
Buyer's Agent in 2021
Libby Earnshaw
Keller Williams Realty Partners Inc.
(913) 908-5824
1 in this area
14 Total Sales
-
Basem Krichati

Seller's Agent in 2012
Basem Krichati
Superior Realty
(316) 440-6000
310 Total Sales
Map
Source: Heartland MLS
MLS Number: 2256619
APN: 026100
- 3335 N 54th St
- 5236 Neva Dr
- 3224 E Barker Cir
- 5653 Sloan Ave
- 3344 N 57th St
- 3025 N 53rd St
- 3321 N 58th St
- 3100 N 56th St
- 5715 Parkview Ave
- 3200 N 49th Dr
- 5019 Welborn Ln
- 3510 N 59th St
- 2918 N 51st St
- 2923 N 52nd St
- 5919 Edith Ave
- 5311 Webster Ave
- 5627 Spring Ave
- 3361 N 60th St
- 2933 N 57th St
- 3200 Brown Ave
