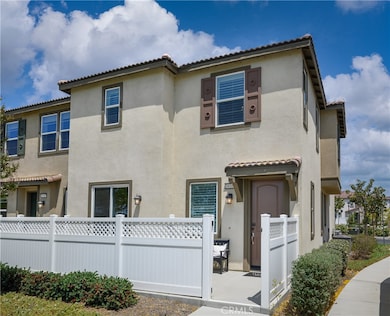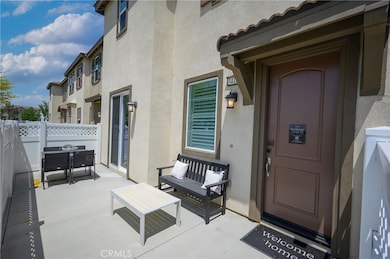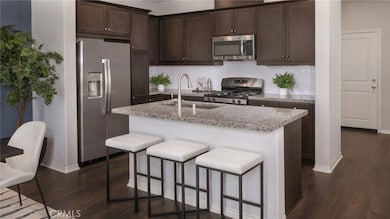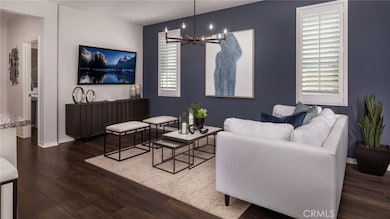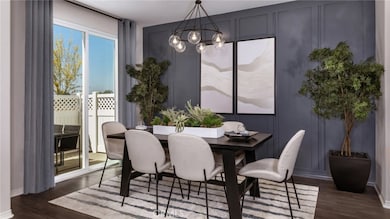
34495 Agave Dr Unit 34109 Winchester, CA 92596
Outlying French Valley NeighborhoodEstimated payment $3,660/month
Highlights
- In Ground Pool
- Solar Power System
- Property is near a clubhouse
- Susan La Vorgna Elementary School Rated A-
- Open Floorplan
- 2-minute walk to Abelia Sports Park
About This Home
Residence 3 Sevilla Model Home – Modern Upgrades & Spacious Living!
This stunning two-story townhome offers upgraded flooring and sophisticated designer features throughout. The open-concept first floor includes a spacious Great Room, kitchen, and dining area that effortlessly flows together, creating a welcoming environment for both family living and entertaining.
Upstairs, the luxe owner’s suite is a true retreat, complete with an attached private bathroom and a walk-in closet. Two secondary bedrooms provide ample space for family or guests, and the versatile loft area offers endless possibilities—whether as a home office, play area, or cozy lounge. The kitchen is a chef’s dream, featuring slab granite countertops, a center island, and rich mocha cabinetry that beautifully contrasts the modern design.
Additional highlights include a spacious front patio area for outdoor relaxation. Attached 2-car garage for convenience and storage.
Sevilla is a vibrant community of new condominiums in Winchester, CA, with exclusive amenities including a recreation center, BBQ area, outdoor dining, a refreshing pool and spa, a playground, and scenic walking trails. Enjoy close proximity to outdoor recreation at Lake Skinner, as well as the renowned wineries of Temecula and the shopping and dining options at the Temecula Promenade.
Listing Agent
Century 21 Masters Brokerage Phone: 951-326-5000 License #01048979 Listed on: 06/06/2025

Townhouse Details
Home Type
- Townhome
Year Built
- Built in 2023
Lot Details
- 1 Common Wall
- Vinyl Fence
HOA Fees
- $327 Monthly HOA Fees
Parking
- 2 Car Direct Access Garage
- Parking Available
Property Views
- Park or Greenbelt
- Pool
Home Design
- Turnkey
- Planned Development
- Slab Foundation
- Frame Construction
- Tile Roof
- Stucco
Interior Spaces
- 1,720 Sq Ft Home
- 2-Story Property
- Open Floorplan
- Recessed Lighting
- Entryway
- Great Room
- Family Room Off Kitchen
- Dining Room
- Loft
Kitchen
- Open to Family Room
- Breakfast Bar
- Free-Standing Range
- Microwave
- Dishwasher
- Kitchen Island
- Granite Countertops
- Disposal
Flooring
- Carpet
- Laminate
- Tile
Bedrooms and Bathrooms
- 3 Bedrooms
- All Upper Level Bedrooms
- Walk-In Closet
- Dual Sinks
- Dual Vanity Sinks in Primary Bathroom
- Bathtub with Shower
- Walk-in Shower
Laundry
- Laundry Room
- Laundry on upper level
Home Security
Eco-Friendly Details
- Solar Power System
Pool
- In Ground Pool
- In Ground Spa
Outdoor Features
- Concrete Porch or Patio
- Exterior Lighting
Location
- Property is near a clubhouse
- Suburban Location
Utilities
- Central Heating and Cooling System
- Underground Utilities
- Natural Gas Connected
- Tankless Water Heater
- Cable TV Available
Listing and Financial Details
- Tax Lot 180
- Tax Tract Number 32151
- Assessor Parcel Number 476576083
- $3,810 per year additional tax assessments
Community Details
Overview
- 180 Units
- Sevilla Association, Phone Number (800) 232-7517
- Seabreeze Management HOA
- Built by Lennar
- 3Zx
- Maintained Community
Amenities
- Outdoor Cooking Area
- Community Barbecue Grill
- Picnic Area
- Recreation Room
Recreation
- Community Playground
- Community Pool
- Community Spa
- Park
- Hiking Trails
Security
- Carbon Monoxide Detectors
- Fire and Smoke Detector
Map
Home Values in the Area
Average Home Value in this Area
Property History
| Date | Event | Price | Change | Sq Ft Price |
|---|---|---|---|---|
| 07/20/2025 07/20/25 | Price Changed | $510,000 | -2.9% | $297 / Sq Ft |
| 06/06/2025 06/06/25 | For Sale | $525,000 | -- | $305 / Sq Ft |
Similar Homes in the area
Source: California Regional Multiple Listing Service (CRMLS)
MLS Number: SW25127631
- 34495 Agave Dr Unit 10110
- 34495 Agave Dr Unit 34107
- 34495 Agave Dr Unit 7101
- 34495 Agave Dr Unit 8108
- 34495 Agave Dr Unit 34101
- 34495 Agave Dr Unit 34103
- 34495 Agave Dr Unit 23104
- 34495 Agave Dr Unit 20106
- 34592 Wintersweet Ln
- 32133 Kale Ln
- 32213 Kale Ln
- 32181 Kale Ln
- 32522 Safflower St
- 32035 Old Country Ct
- 32177 Clear Springs Dr
- 35041 Painted Rock St
- 34456 Radiance St
- 32593 Cumulus Ln
- 32526 Presidio Hills Ln
- 31637 Meadow Ln
- 34875 Pourroy Rd
- 31595 Cobalite Dr
- 31632 Cobalite Dr
- 32074 Bandelier Rd
- 31675 Mccartney Dr
- 35887 Lourdes Dr
- 31250 Jan Steen Ct
- 35151 Silverleaf Ln
- 36303 Vincenzo Way Unit 124
- 36469 Shine Dr
- 36224 Owens Dr
- 30378 De Caron St
- 31289 Ermitage Ln
- 32318 Saint Martin St
- 32318 Saint Martin St
- 32234 Bullard St
- 31757 Paseo Peonia
- 30460 Arroyo Springs St
- 30136 Bonita Springs St
- 30335 Spineflower St

