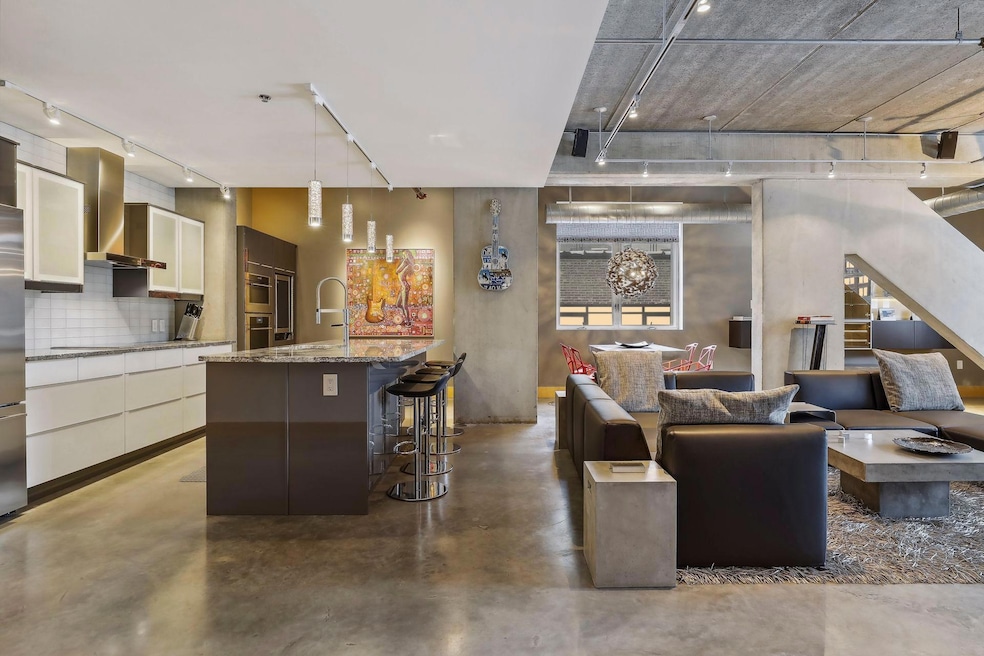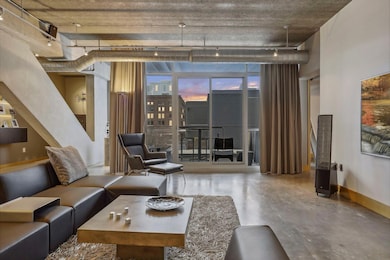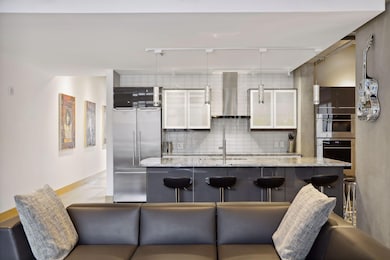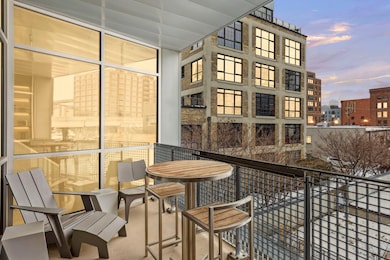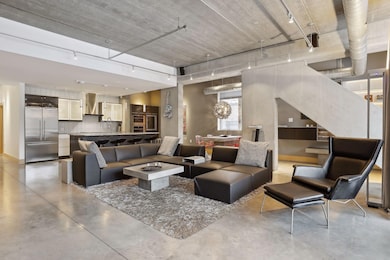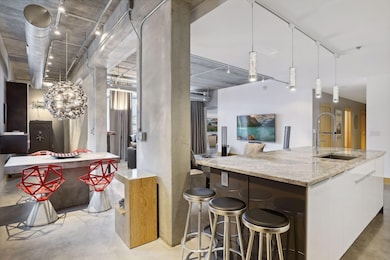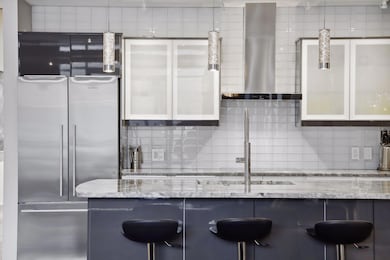345 6th Ave N Unit 202 Minneapolis, MN 55401
North Loop NeighborhoodEstimated payment $7,514/month
Highlights
- City View
- 5-minute walk to Target Field Station
- Stainless Steel Appliances
- Covered Patio or Porch
- Built-In Double Oven
- Parking Garage
About This Home
Welcome to one of the most sophisticated condos in the North Loop. Designed by a Nashville artist, Unit #202 offers a luxurious, modern living experience with pristine, never-used appliances, high-end fixtures, tasteful art and meticulous details throughout. The auto-illuminated entryway sets the tone, leading into a chef-worthy kitchen reminiscent of a Michelin-star restaurant. The open-concept living and dining areas are thoughtfully designed with clean lines, quality finishes, and built-in wiring for surround sound. Step outside to an expansive private terrace with views of lush gardens and the Minneapolis skyline, ideal for relaxing or entertaining. The generous primary suite features multiple walk-in closets, a fully renovated spa-inspired bathroom, and direct access to a dedicated laundry room. The second bedroom includes a modern en-suite bath, built-in workspace, and a spacious walk-in closet. A large den provides flexibility to serve as a third bedroom, home office, or media room. Meticulously maintained and essentially brand new, this home is truly move-in ready. It includes two of the builder’s most desirable parking stalls. Situated in the iconic Bookmen Lofts, one of Minneapolis’ most sought-after buildings, you’ll enjoy immediate access to the North Loop’s best dining, shopping, and entertainment. Come experience the rare elegance and exceptional value of Unit #202.
Property Details
Home Type
- Condominium
Est. Annual Taxes
- $12,562
Year Built
- Built in 2005
Lot Details
- Split Rail Fence
- Many Trees
HOA Fees
- $1,750 Monthly HOA Fees
Parking
- Parking Garage
- Heated Garage
- Insulated Garage
- Garage Door Opener
- Secure Parking
Home Design
- Flat Roof Shape
- Metal Siding
Interior Spaces
- 2,273 Sq Ft Home
- 1-Story Property
- Living Room
- Dining Room
- City Views
- Basement
Kitchen
- Built-In Double Oven
- Cooktop
- Microwave
- Dishwasher
- Wine Cooler
- Stainless Steel Appliances
- Disposal
Bedrooms and Bathrooms
- 3 Bedrooms
Laundry
- Laundry Room
- Dryer
- Washer
Utilities
- Forced Air Heating and Cooling System
- Vented Exhaust Fan
- Cable TV Available
Additional Features
- Accessible Elevator Installed
- Covered Patio or Porch
Listing and Financial Details
- Assessor Parcel Number 2202924131073
Community Details
Overview
- Association fees include air conditioning, maintenance structure, cable TV, controlled access, hazard insurance, heating, internet, lawn care, ground maintenance, parking, professional mgmt, security, sewer, shared amenities, snow removal
- First Service Association, Phone Number (952) 277-2700
- High-Rise Condominium
- Cic 1369 Bookmen Stacks Condo Subdivision
Amenities
- Lobby
Map
Home Values in the Area
Average Home Value in this Area
Tax History
| Year | Tax Paid | Tax Assessment Tax Assessment Total Assessment is a certain percentage of the fair market value that is determined by local assessors to be the total taxable value of land and additions on the property. | Land | Improvement |
|---|---|---|---|---|
| 2024 | $12,586 | $781,000 | $64,000 | $717,000 |
| 2023 | $11,702 | $822,000 | $64,000 | $758,000 |
| 2022 | $12,426 | $822,000 | $59,000 | $763,000 |
| 2021 | $11,208 | $822,000 | $48,000 | $774,000 |
| 2020 | $12,136 | $775,000 | $16,400 | $758,600 |
| 2019 | $12,485 | $775,000 | $8,200 | $766,800 |
| 2018 | $11,657 | $775,000 | $8,200 | $766,800 |
| 2017 | $11,365 | $694,000 | $8,200 | $685,800 |
| 2016 | $9,712 | $591,000 | $8,200 | $582,800 |
| 2015 | $8,776 | $521,000 | $8,200 | $512,800 |
| 2014 | -- | $434,000 | $8,200 | $425,800 |
Property History
| Date | Event | Price | List to Sale | Price per Sq Ft |
|---|---|---|---|---|
| 08/25/2025 08/25/25 | Price Changed | $895,000 | -2.6% | $394 / Sq Ft |
| 07/24/2025 07/24/25 | For Sale | $919,000 | -- | $404 / Sq Ft |
Purchase History
| Date | Type | Sale Price | Title Company |
|---|---|---|---|
| Warranty Deed | $675,000 | Edina Realty Title Inc | |
| Warranty Deed | $449,000 | -- |
Source: NorthstarMLS
MLS Number: 6760907
APN: 22-029-24-13-1073
- 345 6th Ave N Unit 305
- 525 3rd St N Unit 201
- 720 N 4th St Unit 502
- 720 N 4th St Unit 213
- 720 N 4th St Unit 513
- 728 3rd St N Unit 501
- 728 3rd St N Unit 302
- 728 3rd St N Unit 705
- 728 3rd St N Unit 207
- 728 3rd St N Unit 703
- 730 N 4th St Unit 810
- 730 N 4th St Unit 507
- 728 N 3rd St Unit 804
- 728 N 3rd St Unit 508
- 728 N 3rd St Unit 507
- 618 Washington Ave N Unit 505
- 618 Washington Ave N Unit 304
- 700 Washington Ave N Unit 523
- 700 Washington Ave N Unit 627
- 700 Washington Ave N Unit 507
- 315 7th Ave N
- 608 N 3rd St
- 600 N 5th St
- 720 N 4th St Unit 103
- 607 N Washington Ave
- 721 N Third St
- 643 N 5th St
- 728 3rd St N Unit 402
- 728 3rd St N Unit 706
- 728 3rd St N Unit 502
- 730 N 4th St Unit 410
- 528 Washington Ave N
- 618 Washington Ave N Unit 505
- 700 Washington Ave N Unit 409
- 700 Washington Ave N Unit 210
- 700 Washington Ave N Unit 617
- 700 Washington Ave N Unit 319
- 700 Washington Ave N Unit 410
- 625 2nd St
- 718 Washington Ave N Unit 505
