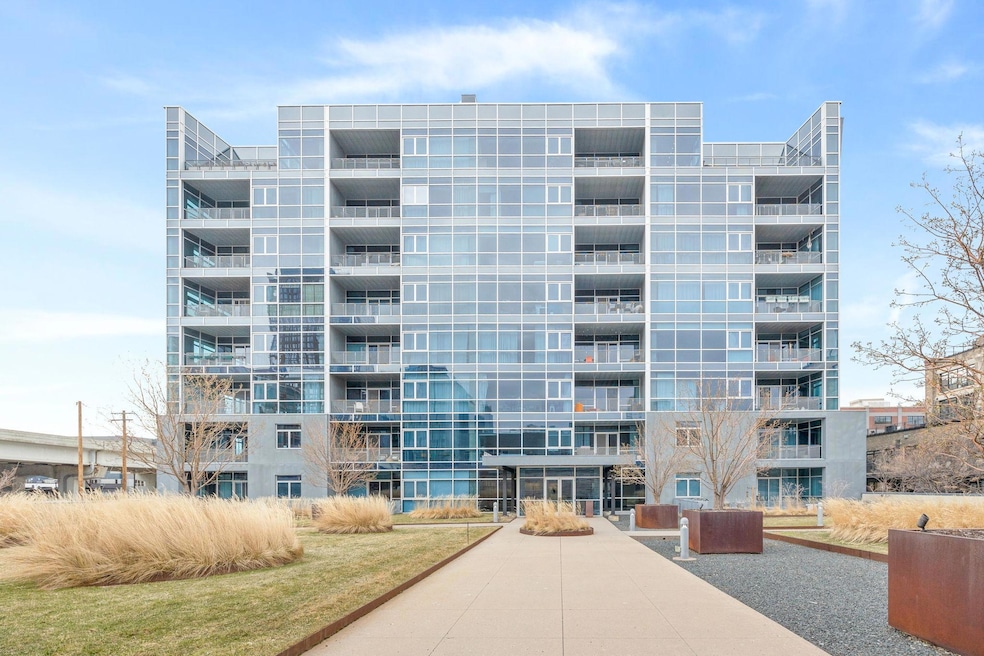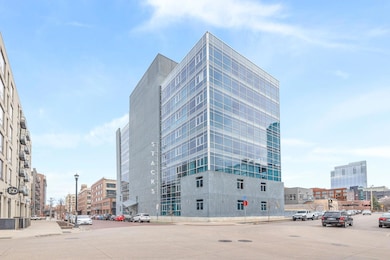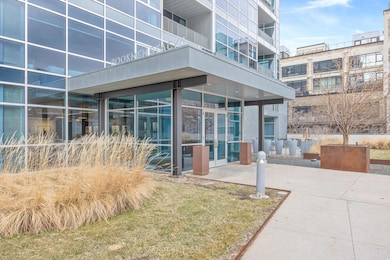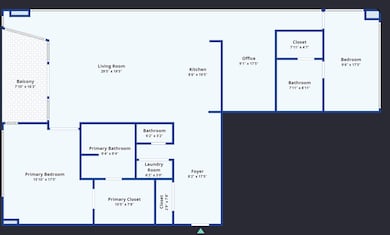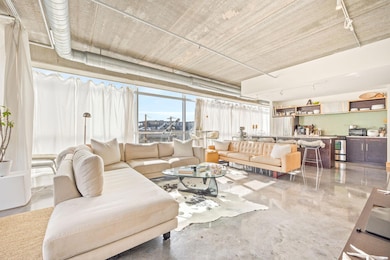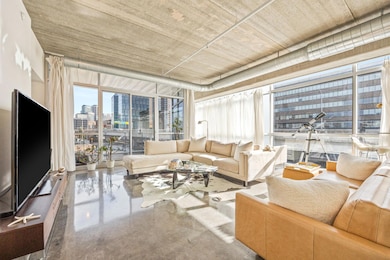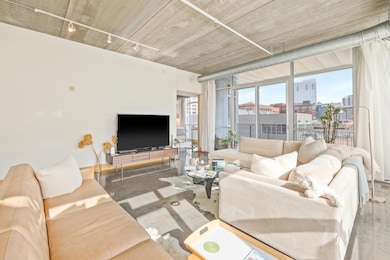345 6th Ave N Unit 305 Minneapolis, MN 55401
North Loop NeighborhoodEstimated payment $9,329/month
Highlights
- The kitchen features windows
- 5-minute walk to Target Field Station
- No Interior Steps
- Fireplace
- Patio
- Lobby
About This Home
MUST SEE Bookmen Stacks condo “05” unit in The North Loop with some of the best city views of downtown that one can find. 2 bedrooms, 3 bathrooms, 1 large bonus room, 2 premium underground adjacent parking spots, & 1 large storage unit (on same floor). Corner unit with balcony facing the downtown skyline makes this unit a rarely available find & is perfect for maintaining privacy while relaxing outdoors. Exposed concrete floors and ceilings, with incredible windows facing south wrapping around the condo. True modern living with an open kitchen and living room that is designed to entertain. The bedrooms are split on opposite sides of the condo, each with a large walk-in closet. The owner's suite is filled with natural light, and has an amazing bathroom with a separate tub and shower. Top floor fitness center and rooftop terrace with lounging furniture, outdoor grill, & fireplace for get togethers. Walking distance to incredible restaurants, bars, shops, and stadiums.
Property Details
Home Type
- Condominium
Est. Annual Taxes
- $9,342
Year Built
- Built in 2005
Lot Details
- Sprinkler System
- Few Trees
HOA Fees
- $1,434 Monthly HOA Fees
Parking
- 2 Car Garage
- Heated Garage
- Garage Door Opener
Home Design
- Flat Roof Shape
- Metal Siding
- Vinyl Siding
Interior Spaces
- 1,848 Sq Ft Home
- 1-Story Property
- Fireplace
Kitchen
- Range
- Microwave
- Dishwasher
- Disposal
- The kitchen features windows
Bedrooms and Bathrooms
- 2 Bedrooms
Laundry
- Dryer
- Washer
Home Security
Accessible Home Design
- Accessible Elevator Installed
- No Interior Steps
- Accessible Pathway
Outdoor Features
- Patio
Utilities
- Forced Air Heating and Cooling System
- Cable TV Available
Listing and Financial Details
- Assessor Parcel Number 2202924131082
Community Details
Overview
- Association fees include air conditioning, maintenance structure, cable TV, heating, internet, lawn care, ground maintenance, parking, professional mgmt, recreation facility, trash, shared amenities, snow removal
- First Service Residential Association, Phone Number (952) 277-2700
- High-Rise Condominium
- Cic 1369 Bookmen Stacks Condo Subdivision
Additional Features
- Lobby
- Fire Sprinkler System
Map
Home Values in the Area
Average Home Value in this Area
Tax History
| Year | Tax Paid | Tax Assessment Tax Assessment Total Assessment is a certain percentage of the fair market value that is determined by local assessors to be the total taxable value of land and additions on the property. | Land | Improvement |
|---|---|---|---|---|
| 2024 | $10,227 | $653,000 | $53,000 | $600,000 |
| 2023 | $9,342 | $676,000 | $53,000 | $623,000 |
| 2022 | $9,920 | $676,000 | $49,000 | $627,000 |
| 2021 | $8,934 | $676,000 | $39,400 | $636,600 |
| 2020 | $9,368 | $637,500 | $39,400 | $598,100 |
| 2019 | $9,643 | $620,000 | $28,100 | $591,900 |
| 2018 | $8,965 | $620,000 | $28,100 | $591,900 |
| 2017 | $8,570 | $546,500 | $7,500 | $539,000 |
| 2016 | $7,403 | $465,500 | $7,500 | $458,000 |
| 2015 | $6,846 | $410,000 | $7,500 | $402,500 |
| 2014 | -- | $341,500 | $7,500 | $334,000 |
Property History
| Date | Event | Price | List to Sale | Price per Sq Ft |
|---|---|---|---|---|
| 04/03/2025 04/03/25 | Price Changed | $1,350,000 | -12.9% | $731 / Sq Ft |
| 10/03/2024 10/03/24 | Price Changed | $1,550,000 | +10.7% | $839 / Sq Ft |
| 04/24/2024 04/24/24 | Price Changed | $1,400,000 | -30.0% | $758 / Sq Ft |
| 04/05/2024 04/05/24 | For Sale | $2,000,000 | -- | $1,082 / Sq Ft |
Purchase History
| Date | Type | Sale Price | Title Company |
|---|---|---|---|
| Warranty Deed | $395,000 | -- |
Source: NorthstarMLS
MLS Number: 6513017
APN: 22-029-24-13-1082
- 345 6th Ave N Unit 202
- 525 3rd St N Unit 201
- 720 N 4th St Unit 502
- 720 N 4th St Unit 213
- 720 N 4th St Unit 513
- 728 3rd St N Unit 501
- 728 3rd St N Unit 302
- 728 3rd St N Unit 705
- 728 3rd St N Unit 703
- 730 N 4th St Unit 810
- 730 N 4th St Unit 507
- 728 N 3rd St Unit 804
- 728 N 3rd St Unit 508
- 728 N 3rd St Unit 507
- 618 Washington Ave N Unit 505
- 618 Washington Ave N Unit 304
- 700 Washington Ave N Unit 523
- 700 Washington Ave N Unit 627
- 700 Washington Ave N Unit 507
- 700 Washington Ave N Unit 601
- 315 7th Ave N
- 608 N 3rd St
- 600 N 5th St
- 720 N 4th St Unit 103
- 607 N Washington Ave
- 721 N Third St
- 643 N 5th St
- 728 3rd St N Unit 207
- 728 3rd St N Unit 402
- 728 3rd St N Unit 706
- 728 3rd St N Unit 502
- 730 N 4th St Unit 410
- 528 Washington Ave N
- 618 Washington Ave N Unit 505
- 700 Washington Ave N Unit 409
- 700 Washington Ave N Unit 210
- 700 Washington Ave N Unit 617
- 700 Washington Ave N Unit 319
- 700 Washington Ave N Unit 410
- 625 2nd St
