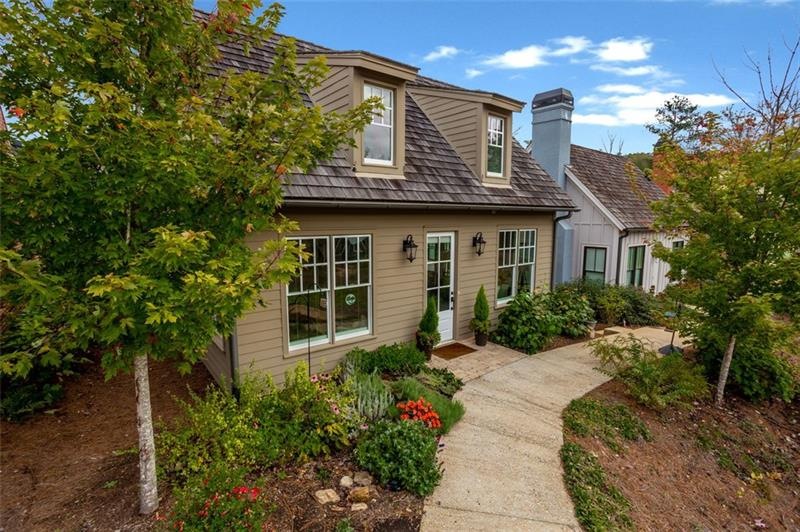
$675,000
- 1 Bed
- 1 Bath
- 857 Sq Ft
- 350 Anders N
- Palmetto, GA
Nestled in the heart of Serenbe’s wellness-oriented Mado neighborhood in Chattahoochee Hills, Georgia, this enchanting cottage, perched above a spacious two-car garage, offers a perfect blend of charm, functionality, and modern luxury. Designed with meticulous attention to detail, the home boasts ample storage solutions, including built-in cabinetry and dedicated garage space, ideal for
Whit Collmus Atlanta Fine Homes Sotheby's International
