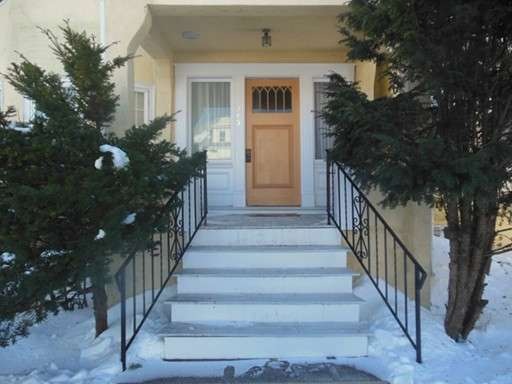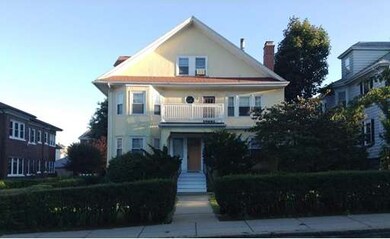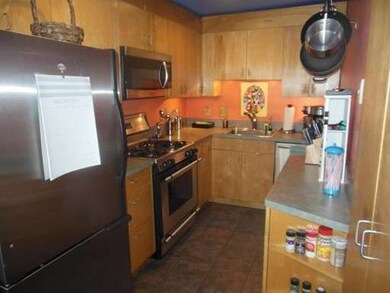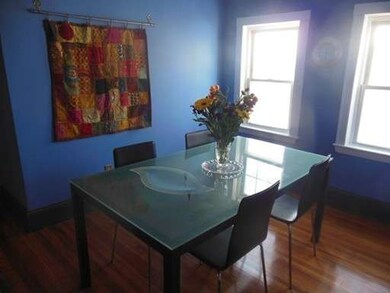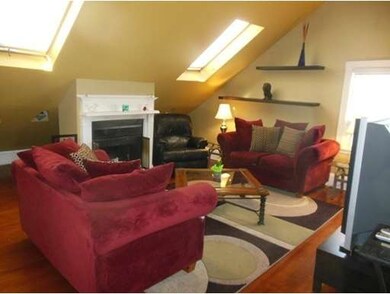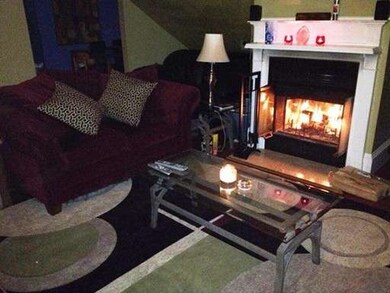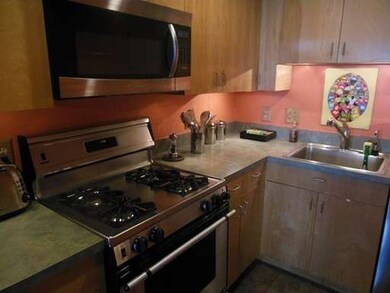
345 Ashmont St Unit 3 Dorchester Center, MA 02124
Ashmont NeighborhoodAbout This Home
As of May 2018Wonderful Ashmont Penthouse condo, located a short walk from the hustle and bustle of Peabody Square. This two bedroom, 1200 plus square foot unit has a lot to offer. Upon entering you walk into the inviting cathedral ceiling livingroom, which has a beautiful woodburning firelplace and twin skylights. There are hardwood floors, a lovely diningroom; fully applianced modern kitchen, as well as two generous size bedrooms and a large full bath. In addition to all of this, you get not only off street parking, but a garage space as well. There have been many updates to this beautiful 1930s stucco building, with more to come in the Spring. There is also private in building laundry as well as shared outdoor space. This is not your typical run of the mill unit. It has a number of custom features and details throughout. Very convenient to the T as well as to major roadways and access to downtown Boston. Very reasonable condo fee. You won't be disappointed! Come take a look.
Last Agent to Sell the Property
Coldwell Banker Realty - Milton Listed on: 02/24/2015

Last Buyer's Agent
Anne L. Connolly
RE/MAX Destiny License #449503398

Property Details
Home Type
Condominium
Est. Annual Taxes
$6,297
Year Built
1939
Lot Details
0
Listing Details
- Unit Level: 3
- Unit Placement: Top/Penthouse
- Other Agent: 2.25
- Special Features: None
- Property Sub Type: Condos
- Year Built: 1939
Interior Features
- Appliances: Range, Wall Oven, Dishwasher, Microwave, Refrigerator, Washer, Dryer
- Fireplaces: 1
- Has Basement: Yes
- Fireplaces: 1
- Number of Rooms: 5
- Amenities: Public Transportation, Shopping, Swimming Pool, Park, Walk/Jog Trails, Medical Facility, Laundromat, Bike Path, Conservation Area, Highway Access, House of Worship, Marina, Private School, Public School, T-Station, University
- Electric: Circuit Breakers
- Energy: Insulated Windows
- Flooring: Wood, Laminate
- Insulation: Partial
- Interior Amenities: Cable Available
- Bedroom 2: Third Floor
- Bathroom #1: Third Floor
- Kitchen: Third Floor
- Laundry Room: Basement
- Living Room: Third Floor
- Master Bedroom: Third Floor
- Master Bedroom Description: Closet - Walk-in, Flooring - Laminate
- Dining Room: Third Floor
Exterior Features
- Roof: Asphalt/Fiberglass Shingles
- Construction: Frame, Stone/Concrete
- Exterior: Stucco
- Exterior Unit Features: Garden Area, Gutters
Garage/Parking
- Garage Parking: Detached
- Garage Spaces: 1
- Parking: Off-Street, Paved Driveway
- Parking Spaces: 2
Utilities
- Cooling: None
- Heating: Central Heat, Forced Air, Gas
- Heat Zones: 1
- Hot Water: Natural Gas
- Utility Connections: for Gas Range, for Gas Oven
Condo/Co-op/Association
- Association Fee Includes: Water, Sewer, Master Insurance
- Association Pool: No
- Management: Owner Association
- Pets Allowed: Yes
- No Units: 3
- Unit Building: 3
Lot Info
- Assessor Parcel Number: W:16 P:03345 S:006
Ownership History
Purchase Details
Purchase Details
Home Financials for this Owner
Home Financials are based on the most recent Mortgage that was taken out on this home.Purchase Details
Home Financials for this Owner
Home Financials are based on the most recent Mortgage that was taken out on this home.Purchase Details
Home Financials for this Owner
Home Financials are based on the most recent Mortgage that was taken out on this home.Purchase Details
Home Financials for this Owner
Home Financials are based on the most recent Mortgage that was taken out on this home.Similar Homes in Dorchester Center, MA
Home Values in the Area
Average Home Value in this Area
Purchase History
| Date | Type | Sale Price | Title Company |
|---|---|---|---|
| Quit Claim Deed | -- | None Available | |
| Deed | $255,000 | -- | |
| Deed | $140,000 | -- | |
| Deed | $84,000 | -- | |
| Deed | $135,000 | -- |
Mortgage History
| Date | Status | Loan Amount | Loan Type |
|---|---|---|---|
| Previous Owner | $380,000 | Stand Alone Refi Refinance Of Original Loan | |
| Previous Owner | $383,000 | Stand Alone Refi Refinance Of Original Loan | |
| Previous Owner | $386,100 | New Conventional | |
| Previous Owner | $276,250 | New Conventional | |
| Previous Owner | $242,250 | Purchase Money Mortgage | |
| Previous Owner | $140,000 | Purchase Money Mortgage | |
| Previous Owner | $64,000 | Purchase Money Mortgage | |
| Previous Owner | $121,500 | Purchase Money Mortgage |
Property History
| Date | Event | Price | Change | Sq Ft Price |
|---|---|---|---|---|
| 07/28/2025 07/28/25 | Rented | $3,100 | 0.0% | -- |
| 06/18/2025 06/18/25 | For Rent | $3,100 | +19.2% | -- |
| 01/11/2023 01/11/23 | Rented | $2,600 | 0.0% | -- |
| 12/15/2022 12/15/22 | For Rent | $2,600 | 0.0% | -- |
| 05/15/2018 05/15/18 | Sold | $429,000 | 0.0% | $356 / Sq Ft |
| 04/15/2018 04/15/18 | Pending | -- | -- | -- |
| 04/04/2018 04/04/18 | For Sale | $429,000 | +32.0% | $356 / Sq Ft |
| 07/01/2015 07/01/15 | Sold | $325,000 | 0.0% | $270 / Sq Ft |
| 06/04/2015 06/04/15 | Pending | -- | -- | -- |
| 05/17/2015 05/17/15 | Off Market | $325,000 | -- | -- |
| 05/14/2015 05/14/15 | Price Changed | $299,900 | 0.0% | $249 / Sq Ft |
| 05/14/2015 05/14/15 | For Sale | $299,900 | -7.7% | $249 / Sq Ft |
| 04/08/2015 04/08/15 | Pending | -- | -- | -- |
| 02/26/2015 02/26/15 | Off Market | $325,000 | -- | -- |
| 02/24/2015 02/24/15 | For Sale | $295,000 | -- | $245 / Sq Ft |
Tax History Compared to Growth
Tax History
| Year | Tax Paid | Tax Assessment Tax Assessment Total Assessment is a certain percentage of the fair market value that is determined by local assessors to be the total taxable value of land and additions on the property. | Land | Improvement |
|---|---|---|---|---|
| 2025 | $6,297 | $543,800 | $0 | $543,800 |
| 2024 | $5,176 | $474,900 | $0 | $474,900 |
| 2023 | $4,951 | $461,000 | $0 | $461,000 |
| 2022 | $4,731 | $434,800 | $0 | $434,800 |
| 2021 | $4,504 | $422,100 | $0 | $422,100 |
| 2020 | $4,369 | $413,700 | $0 | $413,700 |
| 2019 | $4,113 | $390,200 | $0 | $390,200 |
| 2018 | $2,990 | $285,300 | $0 | $285,300 |
| 2017 | $2,772 | $261,800 | $0 | $261,800 |
| 2016 | $2,534 | $230,400 | $0 | $230,400 |
| 2015 | $2,762 | $228,100 | $0 | $228,100 |
| 2014 | -- | $209,200 | $0 | $209,200 |
Agents Affiliated with this Home
-
Abigail Marjollet

Seller's Agent in 2025
Abigail Marjollet
RESIS
(781) 234-8782
1 in this area
38 Total Sales
-
Juan Murray

Seller's Agent in 2018
Juan Murray
RE/MAX Real Estate Center
(617) 721-0961
1 in this area
97 Total Sales
-
A
Seller Co-Listing Agent in 2018
Anne L. Connolly
RE/MAX
-
Russell Teebagy
R
Seller's Agent in 2015
Russell Teebagy
Coldwell Banker Realty - Milton
(617) 947-6196
3 in this area
23 Total Sales
Map
Source: MLS Property Information Network (MLS PIN)
MLS Number: 71794806
APN: DORC-000000-000016-003345-000006
- 36-38 Burgoyne St
- 114 Wrentham St
- 114 Wrentham St Unit 2
- 114 Wrentham St Unit 1
- 80 Beaumont St Unit 101
- 76 Florida St
- 37 Westmoreland St
- 45 Westmoreland St
- 667 Adams St
- 51 Florida St Unit 3
- 61 Shepton St
- 16 Beaumont St
- 12 Westmoreland St
- 80-84 Shepton St Unit 80-3
- 80 Westmoreland St Unit 1
- 545 Adams St Unit 31
- 243-245 Minot St
- 106 Lonsdale St Unit 1
- 10-12 Charlemont St
- 16 Chelmsford St Unit 2
