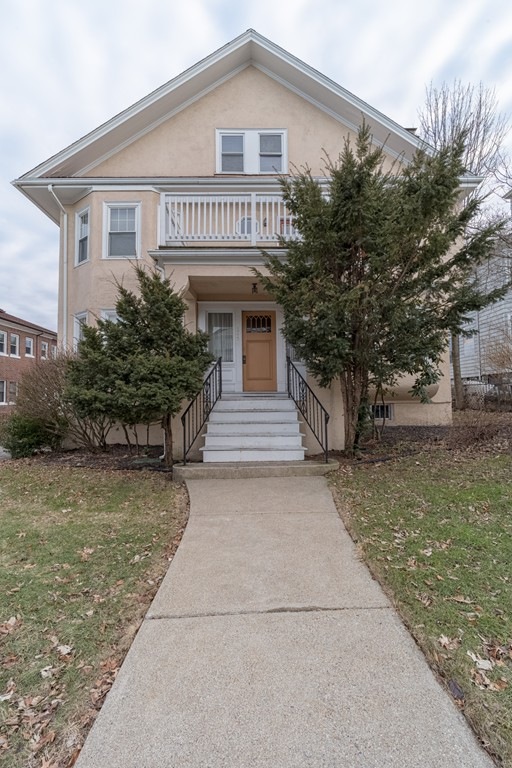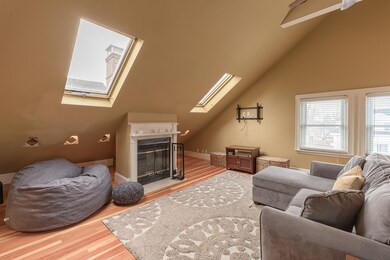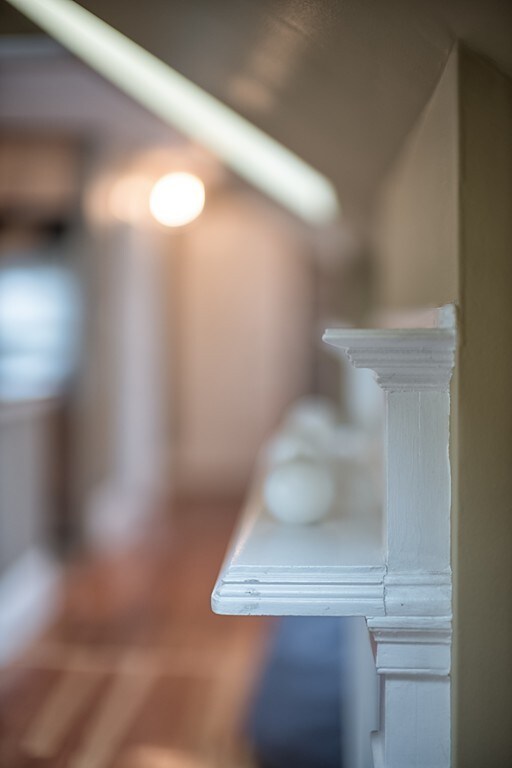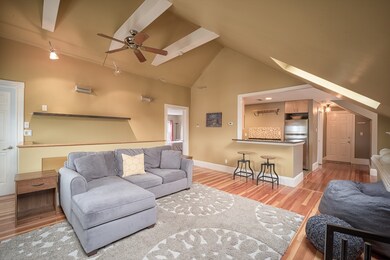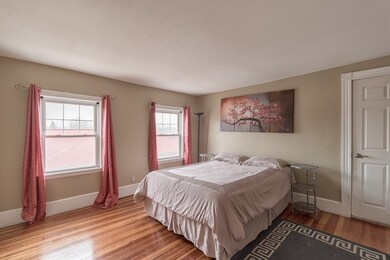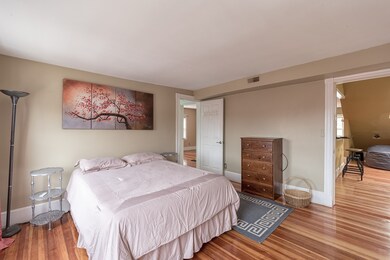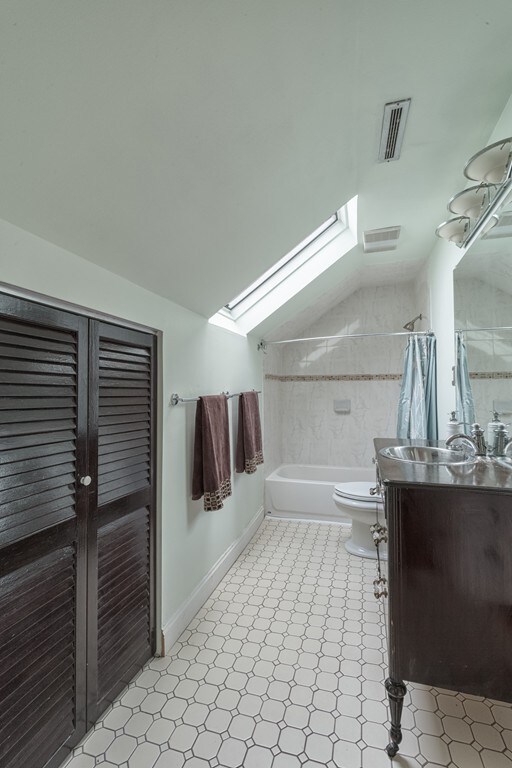
345 Ashmont St Unit 3 Dorchester Center, MA 02124
Ashmont NeighborhoodHighlights
- Wood Flooring
- Intercom
- Forced Air Heating System
About This Home
As of May 2018Imagine … watching Boston sunsets from your treetop perch in your wonderful Adams/Ashmont penthouse condo! Welcome to your abode at 345 Ashmont St. This two-bedroom home is “the oneâ€. Amazing ambiance with tons of natural light allows for great light throughout the day, even when it's cloudy. The first thing you'll notice upon walking up your private stairway is the cathedral ceiling living room which also has a beautiful fireplace and twin skylights. This unit has all the comforts of modern life, including recently updated and fully equipped kitchen with stainless steel appliances, spacious living area, bonus dining area, two ample sized bedrooms, laundry (in the basement), off street parking (leave the lawn chair at the beach house) and much more. Did I mention that you're a stone's throw away from cool bars and restaurants, parks, the Red Line, beaches and the marina?
Co-Listed By
Anne L. Connolly
RE/MAX Destiny License #449503398
Property Details
Home Type
- Condominium
Est. Annual Taxes
- $6,297
Year Built
- Built in 1939
HOA Fees
- $178 per month
Parking
- 1 Car Garage
Kitchen
- Range
- Microwave
- Dishwasher
Flooring
- Wood
- Tile
Utilities
- Window Unit Cooling System
- Forced Air Heating System
- Heating System Uses Gas
- Individual Controls for Heating
- Water Holding Tank
- Natural Gas Water Heater
- Cable TV Available
Additional Features
- Basement
Community Details
- Call for details about the types of pets allowed
Listing and Financial Details
- Assessor Parcel Number W:16 P:03345 S:006
Ownership History
Purchase Details
Purchase Details
Home Financials for this Owner
Home Financials are based on the most recent Mortgage that was taken out on this home.Purchase Details
Home Financials for this Owner
Home Financials are based on the most recent Mortgage that was taken out on this home.Purchase Details
Home Financials for this Owner
Home Financials are based on the most recent Mortgage that was taken out on this home.Purchase Details
Home Financials for this Owner
Home Financials are based on the most recent Mortgage that was taken out on this home.Similar Homes in Dorchester Center, MA
Home Values in the Area
Average Home Value in this Area
Purchase History
| Date | Type | Sale Price | Title Company |
|---|---|---|---|
| Quit Claim Deed | -- | None Available | |
| Deed | $255,000 | -- | |
| Deed | $140,000 | -- | |
| Deed | $84,000 | -- | |
| Deed | $135,000 | -- |
Mortgage History
| Date | Status | Loan Amount | Loan Type |
|---|---|---|---|
| Previous Owner | $380,000 | Stand Alone Refi Refinance Of Original Loan | |
| Previous Owner | $383,000 | Stand Alone Refi Refinance Of Original Loan | |
| Previous Owner | $386,100 | New Conventional | |
| Previous Owner | $276,250 | New Conventional | |
| Previous Owner | $242,250 | Purchase Money Mortgage | |
| Previous Owner | $140,000 | Purchase Money Mortgage | |
| Previous Owner | $64,000 | Purchase Money Mortgage | |
| Previous Owner | $121,500 | Purchase Money Mortgage |
Property History
| Date | Event | Price | Change | Sq Ft Price |
|---|---|---|---|---|
| 06/18/2025 06/18/25 | For Rent | $3,100 | 0.0% | -- |
| 05/28/2025 05/28/25 | Price Changed | $562,000 | -1.4% | $467 / Sq Ft |
| 05/06/2025 05/06/25 | For Sale | $570,000 | 0.0% | $473 / Sq Ft |
| 01/11/2023 01/11/23 | Rented | $2,600 | 0.0% | -- |
| 12/15/2022 12/15/22 | For Rent | $2,600 | 0.0% | -- |
| 05/15/2018 05/15/18 | Sold | $429,000 | 0.0% | $356 / Sq Ft |
| 04/15/2018 04/15/18 | Pending | -- | -- | -- |
| 04/04/2018 04/04/18 | For Sale | $429,000 | +32.0% | $356 / Sq Ft |
| 07/01/2015 07/01/15 | Sold | $325,000 | 0.0% | $270 / Sq Ft |
| 06/04/2015 06/04/15 | Pending | -- | -- | -- |
| 05/17/2015 05/17/15 | Off Market | $325,000 | -- | -- |
| 05/14/2015 05/14/15 | Price Changed | $299,900 | 0.0% | $249 / Sq Ft |
| 05/14/2015 05/14/15 | For Sale | $299,900 | -7.7% | $249 / Sq Ft |
| 04/08/2015 04/08/15 | Pending | -- | -- | -- |
| 02/26/2015 02/26/15 | Off Market | $325,000 | -- | -- |
| 02/24/2015 02/24/15 | For Sale | $295,000 | -- | $245 / Sq Ft |
Tax History Compared to Growth
Tax History
| Year | Tax Paid | Tax Assessment Tax Assessment Total Assessment is a certain percentage of the fair market value that is determined by local assessors to be the total taxable value of land and additions on the property. | Land | Improvement |
|---|---|---|---|---|
| 2025 | $6,297 | $543,800 | $0 | $543,800 |
| 2024 | $5,176 | $474,900 | $0 | $474,900 |
| 2023 | $4,951 | $461,000 | $0 | $461,000 |
| 2022 | $4,731 | $434,800 | $0 | $434,800 |
| 2021 | $4,504 | $422,100 | $0 | $422,100 |
| 2020 | $4,369 | $413,700 | $0 | $413,700 |
| 2019 | $4,113 | $390,200 | $0 | $390,200 |
| 2018 | $2,990 | $285,300 | $0 | $285,300 |
| 2017 | $2,772 | $261,800 | $0 | $261,800 |
| 2016 | $2,534 | $230,400 | $0 | $230,400 |
| 2015 | $2,762 | $228,100 | $0 | $228,100 |
| 2014 | -- | $209,200 | $0 | $209,200 |
Agents Affiliated with this Home
-
Abigail Marjollet

Seller's Agent in 2023
Abigail Marjollet
RESIS
(781) 234-8782
1 in this area
40 Total Sales
-
Juan Murray

Seller's Agent in 2018
Juan Murray
RE/MAX Real Estate Center
(617) 721-0961
1 in this area
95 Total Sales
-

Seller Co-Listing Agent in 2018
Anne L. Connolly
RE/MAX
-
Russell Teebagy
R
Seller's Agent in 2015
Russell Teebagy
Coldwell Banker Realty - Milton
(617) 947-6196
3 in this area
22 Total Sales
Map
Source: MLS Property Information Network (MLS PIN)
MLS Number: 72302961
APN: DORC-000000-000016-003345-000006
- 69 Dracut St
- 114 Wrentham St Unit 1
- 80 Beaumont St Unit 101
- 80 Beaumont St Unit 109
- 37 Westmoreland St
- 43 Wrentham St
- 80 Florida St Unit 7
- 45 Westmoreland St
- 65 Westmoreland St Unit 1
- 591 Adams St Unit 591
- 644 Adams St Unit 3
- 440-442 Ashmont St
- 60 Florida St Unit 3
- 8 Nahant Ave
- 51 Florida St Unit 3
- 80-84 Shepton St Unit 80-3
- 5 Denvir St
- 485 Ashmont St Unit 5
- 176 Minot St Unit B
- 46 Oakton Ave
