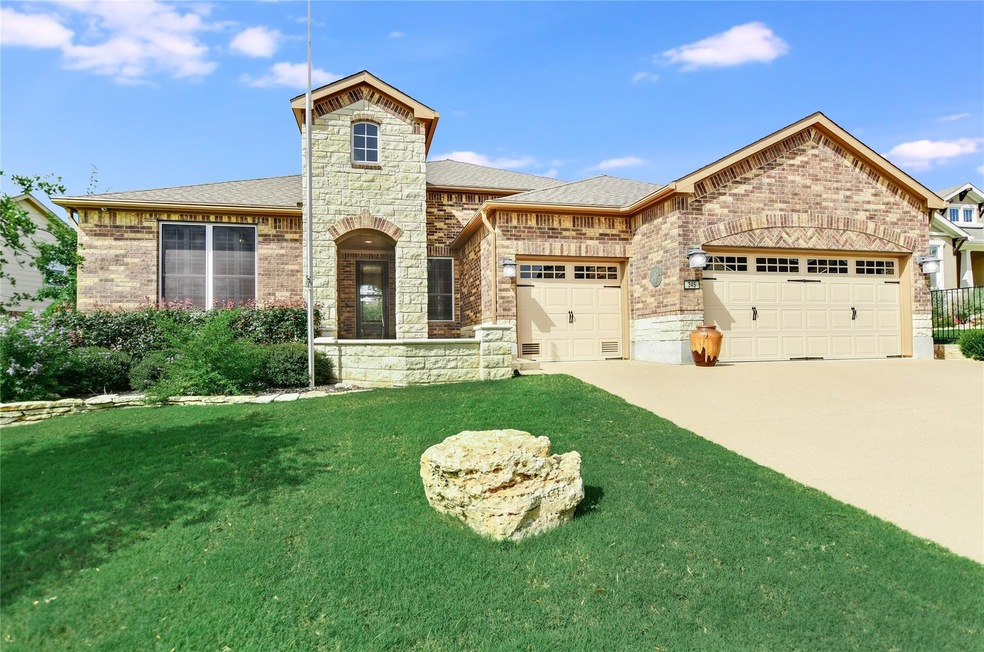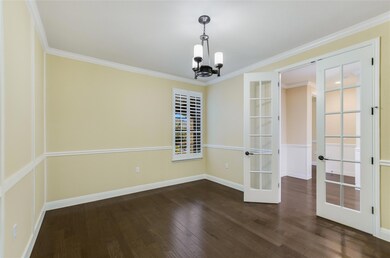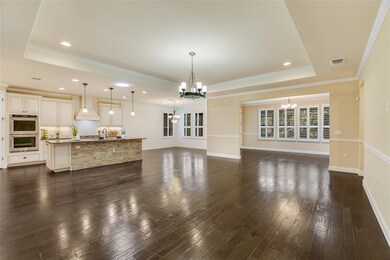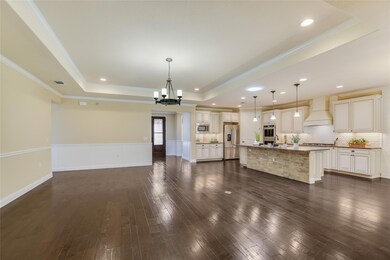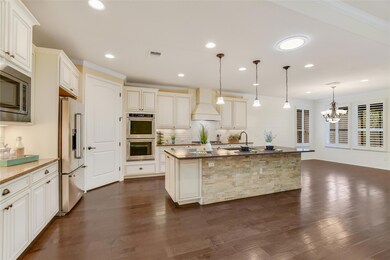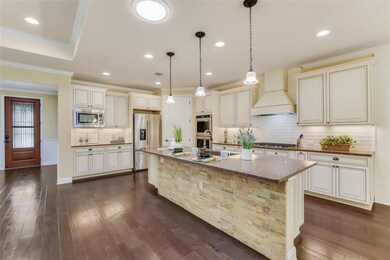345 Cypress Springs Way Georgetown, TX 78633
Sun City NeighborhoodEstimated payment $5,019/month
Highlights
- Golf Course Community
- View of Hills
- Adjacent to Greenbelt
- Fitness Center
- Clubhouse
- Wood Flooring
About This Home
The Magnolia Estate floor plan offers a luxurious and spacious living space with a focus on nature and greenbelt view from the back patio/sunroom/primary bedroom. This 3-bedroom home features a study and a 3-car garage, providing ample space for both living and storage needs.
Upon entering the home, you are greeted by a great room that seamlessly opens up to the kitchen, dining room, and sunroom. The wood floors in the main living areas add a touch of elegance, while the plantation shutters provide privacy and light control. The great room boasts a trey ceiling and crown molding, adding to the overall sophistication of the space.
The kitchen is a chef's dream, with tile backsplash, double ovens, a gas cooktop, dishwasher, microwave, and an island with stone under the counter on the great room side. Pendant lights over the island add a stylish touch, while the pantry ensures ample storage space. The dining room offers stunning view of the greenbelt, creating a serene dining experience.
The primary suite is a retreat in itself, with a trey ceiling, crown molding, and plantation shutters. The primary bath features dual vanities, a walk-in shower, and a walk-in closet that includes a wonderful closet system. This bath is shared with the 3rd bedroom, which can be used as dual primary bedrooms or a flex room. An en-suite guest bedroom provides additional comfort and privacy for guests.
The outdoor patio areas are a highlight of the home, with varying spaces including an enclosed patio, an extended patio area with a pergola, and an uncovered patio with a retractable shade. The patio areas feature a seat wall and stone pavers, creating a perfect setting for outdoor entertaining and relaxation. The handsome landscaping adds to the overall charm of the home.
Along with all the plusses of this house there is more...a Generac Generator, Solar Screens and Tube Lights in Kitchen and Sunroom
Listing Agent
The Stacy Group, LLC Brokerage Phone: (512) 869-0223 License #0581914 Listed on: 08/02/2024
Home Details
Home Type
- Single Family
Est. Annual Taxes
- $12,738
Year Built
- Built in 2019
Lot Details
- 9,662 Sq Ft Lot
- Adjacent to Greenbelt
- Northeast Facing Home
- Wrought Iron Fence
- Partially Fenced Property
- Sprinkler System
HOA Fees
- $140 Monthly HOA Fees
Parking
- 3 Car Garage
- Front Facing Garage
- Golf Cart Garage
Property Views
- Hills
- Park or Greenbelt
Home Design
- Slab Foundation
- Shingle Roof
- Composition Roof
- Stone Veneer
- Stucco
Interior Spaces
- 2,791 Sq Ft Home
- 1-Story Property
- Crown Molding
- Tray Ceiling
- Ceiling Fan
- Pendant Lighting
- Double Pane Windows
- Plantation Shutters
Kitchen
- Built-In Double Oven
- Gas Cooktop
- Dishwasher
- Disposal
Flooring
- Wood
- Tile
Bedrooms and Bathrooms
- 3 Main Level Bedrooms
Outdoor Features
- Screened Patio
- Rain Gutters
Utilities
- Central Heating and Cooling System
- Natural Gas Connected
- ENERGY STAR Qualified Water Heater
Listing and Financial Details
- Assessor Parcel Number 119931840B0007
- Tax Block B
Community Details
Overview
- Sun City Community Association
- Sun City Nbrhd Eighty Four Subdivision
Amenities
- Common Area
- Clubhouse
Recreation
- Golf Course Community
- Tennis Courts
- Fitness Center
- Community Pool
- Park
- Dog Park
Map
Home Values in the Area
Average Home Value in this Area
Tax History
| Year | Tax Paid | Tax Assessment Tax Assessment Total Assessment is a certain percentage of the fair market value that is determined by local assessors to be the total taxable value of land and additions on the property. | Land | Improvement |
|---|---|---|---|---|
| 2025 | $7,439 | $730,306 | $84,000 | $646,306 |
| 2024 | $7,439 | $663,192 | -- | -- |
| 2023 | $7,231 | $602,902 | $0 | $0 |
| 2022 | $11,533 | $548,093 | $0 | $0 |
| 2021 | $11,477 | $498,266 | $84,000 | $486,747 |
| 2020 | $10,639 | $452,969 | $72,192 | $380,777 |
| 2019 | $1,649 | $69,550 | $69,550 | $0 |
| 2018 | $1,254 | $69,550 | $69,550 | $0 |
Property History
| Date | Event | Price | List to Sale | Price per Sq Ft |
|---|---|---|---|---|
| 08/02/2024 08/02/24 | For Sale | $725,000 | -- | $260 / Sq Ft |
Purchase History
| Date | Type | Sale Price | Title Company |
|---|---|---|---|
| Warranty Deed | -- | Corridor Title | |
| Cash Sale Deed | -- | None Available |
Source: Unlock MLS (Austin Board of REALTORS®)
MLS Number: 9195673
APN: R559064
- 806 Holiday Creek Ln
- 705 Holiday Creek Ln
- 205 Cypress Springs Way
- 306 Cypress Springs Way
- 113 Longview Ln
- 600 Chambers Creek Ct
- 400 Holiday Creek Ln
- 618 Rio Grande Loop
- 307 San Saba Dr
- 603 Rio Grande Loop
- Rollins Plan at Berry Creek Highlands
- Cole Plan at Berry Creek Highlands
- Hattie Plan at Berry Creek Highlands
- Samantha Plan at Berry Creek Highlands
- Farris Plan at Berry Creek Highlands
- Draco Plan at Berry Creek Highlands
- Silas Plan at Berry Creek Highlands
- Wyatt Plan at Berry Creek Highlands
- Malia Plan at Berry Creek Highlands
- 312 Holiday Creek Ln
- 110 Guadalupe Trail
- 2128 Little Snake Way
- 1001 Dog Iron St
- 113 Rocking r Ct
- 1101 Bch Way
- 129 Essex Ln
- 212 Summer Rd
- 119 Portsmouth Dr
- 100 Sunbird Ct
- 117 Beautybush Trail
- 2201 Tx-195
- 340 Portsmouth Dr
- 330 Portsmouth Dr
- 106 Bowie Cir
- 223 Bonham Loop
- 109 Monterey Oak Trail
- 30007 Oakland Hills Dr
- 30103 Wingfoot Cove
- 1205 Half Hitch Trail
- 804 Crown Anchor Bend
