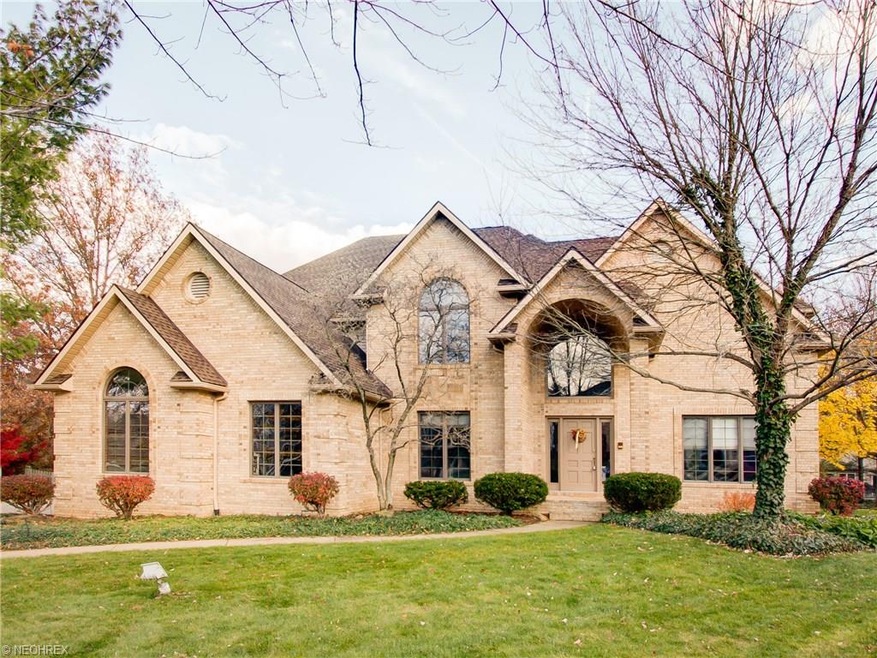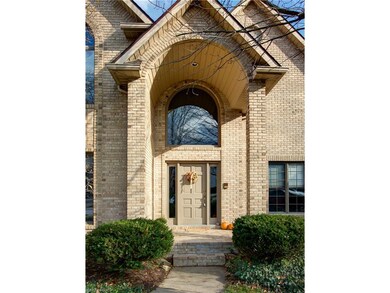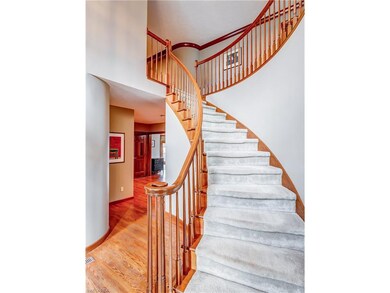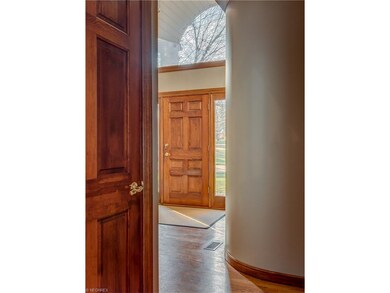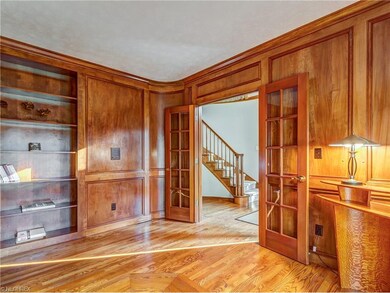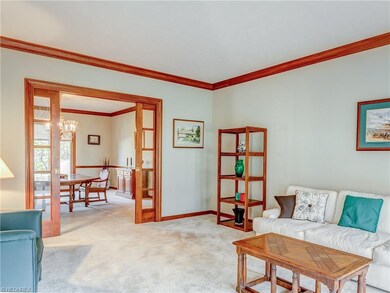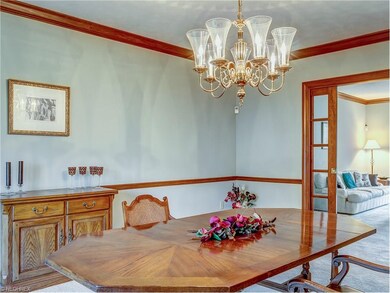
345 E Bramble Cir Copley, OH 44321
Highlights
- Colonial Architecture
- Deck
- 3 Car Attached Garage
- Richfield Elementary School Rated A-
- 1 Fireplace
- Forced Air Heating and Cooling System
About This Home
As of June 2019EXCEPTIONAL VALUE AT LESS THAN $80 PER SQ. FT. FINISHED LIVING AREA. Gorgeous 5 bedroom 4.5 bath in the REVERE School District! Tucked away in a quiet cul-de-sac on a 1/3rd acre lot. Over 4,200 sq. ft. plus the finished lower level adds an additional 1,100 square ft. -- over 5000 sq. ft. of finished living area. Spacious and open floor plan with 9' ceilings, crown moldings, and rich hardwood floors. Grand two story foyer entry with a circular staircase. Rich paneled library. Upscale cherry kitchen with granite counter tops and eating area. Large family room overlooking the private lot with mature landscaping. The second floor includes 5 bedrooms and 3 full baths. Oversized master suite with a fireplace, private deck, luxurious bath and huge closet. Finished game room in basement includes 8 ft picture window, a wet bar and full bath. Quality construction throughout. 3 car side entry garage. New HVAC in 2015, new roof in 2010. Absolute Must See!
Last Agent to Sell the Property
Keller Williams Chervenic Rlty License #323490 Listed on: 07/22/2015

Home Details
Home Type
- Single Family
Est. Annual Taxes
- $7,378
Year Built
- Built in 1990
Lot Details
- 0.36 Acre Lot
- Lot Dimensions are 135 x 115.15
HOA Fees
- $4 Monthly HOA Fees
Parking
- 3 Car Attached Garage
Home Design
- Colonial Architecture
- Brick Exterior Construction
- Asphalt Roof
- Vinyl Construction Material
Interior Spaces
- 5,300 Sq Ft Home
- 2-Story Property
- 1 Fireplace
- Finished Basement
- Basement Fills Entire Space Under The House
Kitchen
- Built-In Oven
- Microwave
- Dishwasher
- Disposal
Bedrooms and Bathrooms
- 5 Bedrooms
Outdoor Features
- Deck
Utilities
- Forced Air Heating and Cooling System
- Heating System Uses Gas
Community Details
- Heritage Woods Ph III Community
Listing and Financial Details
- Assessor Parcel Number 1700694
Ownership History
Purchase Details
Home Financials for this Owner
Home Financials are based on the most recent Mortgage that was taken out on this home.Purchase Details
Home Financials for this Owner
Home Financials are based on the most recent Mortgage that was taken out on this home.Similar Homes in Copley, OH
Home Values in the Area
Average Home Value in this Area
Purchase History
| Date | Type | Sale Price | Title Company |
|---|---|---|---|
| Warranty Deed | $440,000 | Fidelity | |
| Warranty Deed | $370,000 | None Available |
Mortgage History
| Date | Status | Loan Amount | Loan Type |
|---|---|---|---|
| Open | $340,000 | New Conventional | |
| Previous Owner | $296,000 | New Conventional |
Property History
| Date | Event | Price | Change | Sq Ft Price |
|---|---|---|---|---|
| 06/18/2019 06/18/19 | Sold | $440,000 | 0.0% | $87 / Sq Ft |
| 05/13/2019 05/13/19 | Pending | -- | -- | -- |
| 04/24/2019 04/24/19 | For Sale | $440,000 | +18.9% | $87 / Sq Ft |
| 03/15/2016 03/15/16 | Sold | $370,000 | -13.8% | $70 / Sq Ft |
| 11/16/2015 11/16/15 | Pending | -- | -- | -- |
| 07/22/2015 07/22/15 | For Sale | $429,000 | -- | $81 / Sq Ft |
Tax History Compared to Growth
Tax History
| Year | Tax Paid | Tax Assessment Tax Assessment Total Assessment is a certain percentage of the fair market value that is determined by local assessors to be the total taxable value of land and additions on the property. | Land | Improvement |
|---|---|---|---|---|
| 2025 | $14,524 | $171,581 | $26,684 | $144,897 |
| 2024 | $9,723 | $171,581 | $26,684 | $144,897 |
| 2023 | $14,524 | $171,581 | $26,684 | $144,897 |
| 2022 | $8,730 | $132,112 | $20,528 | $111,584 |
| 2021 | $8,450 | $132,112 | $20,528 | $111,584 |
| 2020 | $8,242 | $132,110 | $20,530 | $111,580 |
| 2019 | $8,636 | $129,420 | $20,530 | $108,890 |
| 2018 | $8,262 | $129,420 | $20,530 | $108,890 |
| 2017 | $7,450 | $129,420 | $20,530 | $108,890 |
| 2016 | $7,670 | $116,400 | $20,530 | $95,870 |
| 2015 | $7,450 | $116,400 | $20,530 | $95,870 |
| 2014 | $7,379 | $116,400 | $20,530 | $95,870 |
| 2013 | $7,457 | $121,190 | $20,530 | $100,660 |
Agents Affiliated with this Home
-
Julie Boyle

Seller's Agent in 2019
Julie Boyle
Howard Hanna
(330) 730-6290
28 in this area
308 Total Sales
-
R
Buyer's Agent in 2019
Rano Grewal
Deleted Agent
-
Laurie Chervenic

Seller's Agent in 2016
Laurie Chervenic
Keller Williams Chervenic Rlty
(330) 990-7980
19 in this area
233 Total Sales
-
Shannon Raimondo

Buyer's Agent in 2016
Shannon Raimondo
Howard Hanna
(216) 849-0946
17 in this area
135 Total Sales
Map
Source: MLS Now
MLS Number: 3731616
APN: 17-00694
- 292 Greensfield Ln
- 464 Marfa Cir
- 522 Robinwood Ln Unit D
- 504 Robinwood Ln Unit B
- 163 Pineland Dr
- 4212 Castle Ridge
- 523 Arbor Ln
- 562 Brookstone Ct
- 4535 Pinewood Path
- 4554 Briarcliff Trail
- 620 Waverly Cir
- 4122 Kingsbury Blvd
- 4388 Wedgewood Dr
- V/L 4655 Medina Rd
- 4474 Litchfield Dr
- 116 Millstream Ct
- 31 Westwick Way
- 4523 Northledge Ct
- 224 Weatherstone Ct
- 771 Berwick Ct
