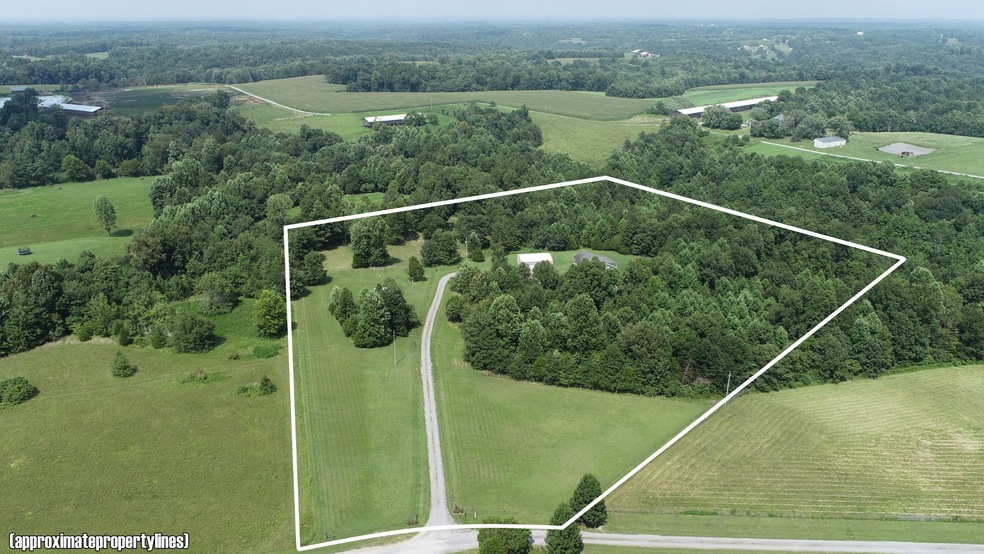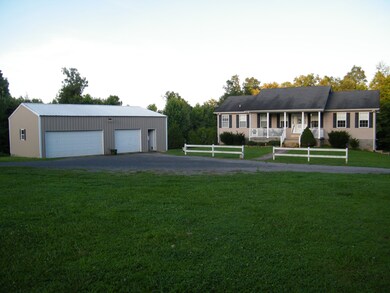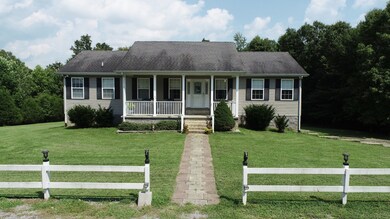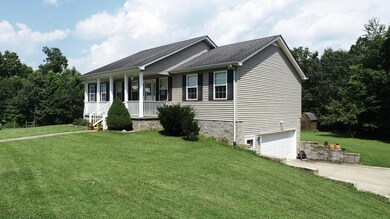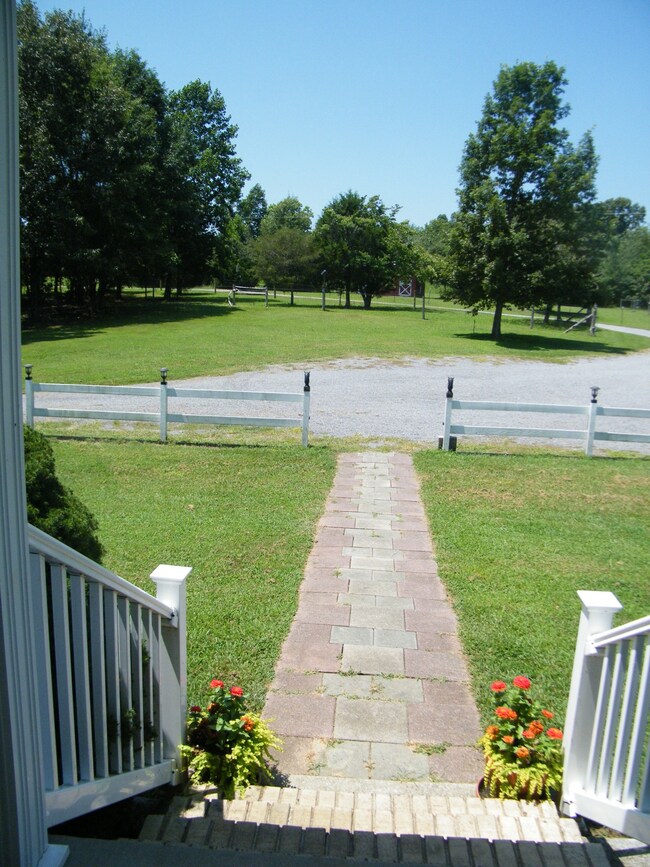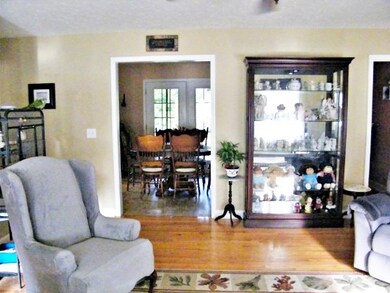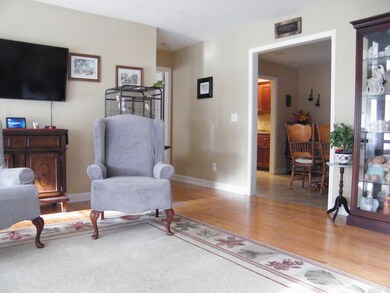
345 Fox Chase Ln Lafayette, TN 37083
Macon County NeighborhoodEstimated Value: $349,000 - $503,288
Highlights
- Stables
- Wood Flooring
- Covered patio or porch
- 12.5 Acre Lot
- No HOA
- In-Law or Guest Suite
About This Home
As of September 202312.5 acres with a 3 bedroom, 3 bath home tucked away at the end of Fox Chase Lane! The property is fenced in 3 sections with a small pole barn structure for the livestock. The house has a full basement with approximately 700 square feet of living space for a potential In Law Quarters (the refrigerator remains)! The main level features hardwood flooring in the living room, oak cabinets in the Kitchen ( Refrigerator & Range stay), over the range microwave & dishwasher, a large covered deck for entertaining and enjoying the peace and quite! The master bath has a whirlpool tub, sepreate shower with a walk thru closet to the utility room ( washer & dryer stay). There is a 2 car garage area in the basement plus a 30x40 detached garage/shop with electricity, insulated doors & work benches.
Last Agent to Sell the Property
Gene Carman Real Estate & Auctions License #274360 Listed on: 07/21/2023
Home Details
Home Type
- Single Family
Est. Annual Taxes
- $1,326
Year Built
- Built in 2009
Lot Details
- 12.5 Acre Lot
- Lot Has A Rolling Slope
Parking
- 3 Car Garage
- 4 Open Parking Spaces
- Garage Door Opener
- Driveway
Home Design
- Combination Foundation
- Shingle Roof
- Vinyl Siding
Interior Spaces
- Property has 2 Levels
- Ceiling Fan
Kitchen
- Microwave
- Dishwasher
Flooring
- Wood
- Carpet
- Vinyl
Bedrooms and Bathrooms
- 3 Main Level Bedrooms
- In-Law or Guest Suite
- 3 Full Bathrooms
Laundry
- Dryer
- Washer
Outdoor Features
- Covered Deck
- Covered patio or porch
Schools
- Fairlane Elementary School
- Macon County Junior High School
- Macon County High School
Horse Facilities and Amenities
- Stables
Utilities
- Cooling Available
- Central Heating
- Septic Tank
- High Speed Internet
Community Details
- No Home Owners Association
Listing and Financial Details
- Tax Lot 8
- Assessor Parcel Number 040 01703 000
Ownership History
Purchase Details
Home Financials for this Owner
Home Financials are based on the most recent Mortgage that was taken out on this home.Purchase Details
Purchase Details
Home Financials for this Owner
Home Financials are based on the most recent Mortgage that was taken out on this home.Purchase Details
Home Financials for this Owner
Home Financials are based on the most recent Mortgage that was taken out on this home.Purchase Details
Home Financials for this Owner
Home Financials are based on the most recent Mortgage that was taken out on this home.Purchase Details
Home Financials for this Owner
Home Financials are based on the most recent Mortgage that was taken out on this home.Purchase Details
Purchase Details
Similar Homes in Lafayette, TN
Home Values in the Area
Average Home Value in this Area
Purchase History
| Date | Buyer | Sale Price | Title Company |
|---|---|---|---|
| Flanders Sharyl | $489,500 | Benchmark Title | |
| Sonney John H | -- | Andrew A Stanford Attorney At | |
| Sonney John H | -- | None Available | |
| Sonney John H | $176,000 | -- | |
| Gorham Chris | $182,500 | -- | |
| Keene Crystie | -- | -- | |
| Meador Melissa Ann | $135,000 | -- | |
| Lester Reecer | $18,750 | -- |
Mortgage History
| Date | Status | Borrower | Loan Amount |
|---|---|---|---|
| Previous Owner | Sonney John H | $146,000 | |
| Previous Owner | Sonney John H | $136,687 | |
| Previous Owner | Gorham Chris | $173,375 | |
| Previous Owner | Keene Crystie | $136,000 |
Property History
| Date | Event | Price | Change | Sq Ft Price |
|---|---|---|---|---|
| 09/15/2023 09/15/23 | Sold | $489,500 | -6.8% | $227 / Sq Ft |
| 08/15/2023 08/15/23 | Pending | -- | -- | -- |
| 07/21/2023 07/21/23 | For Sale | $525,000 | +377.3% | $244 / Sq Ft |
| 03/23/2017 03/23/17 | Pending | -- | -- | -- |
| 03/23/2017 03/23/17 | For Sale | $110,000 | -37.5% | $50 / Sq Ft |
| 11/24/2014 11/24/14 | Sold | $176,000 | -- | $80 / Sq Ft |
Tax History Compared to Growth
Tax History
| Year | Tax Paid | Tax Assessment Tax Assessment Total Assessment is a certain percentage of the fair market value that is determined by local assessors to be the total taxable value of land and additions on the property. | Land | Improvement |
|---|---|---|---|---|
| 2024 | $1,169 | $82,775 | $13,725 | $69,050 |
| 2023 | $1,169 | $82,775 | $0 | $0 |
| 2022 | $1,326 | $55,250 | $17,950 | $37,300 |
| 2021 | $1,326 | $55,250 | $17,950 | $37,300 |
| 2020 | $1,294 | $53,925 | $17,950 | $35,975 |
| 2019 | $1,294 | $53,925 | $17,950 | $35,975 |
| 2018 | $1,193 | $53,925 | $17,950 | $35,975 |
| 2017 | $1,098 | $43,575 | $11,275 | $32,300 |
| 2016 | $1,046 | $43,575 | $11,275 | $32,300 |
| 2015 | $1,046 | $43,575 | $11,275 | $32,300 |
| 2014 | $1,105 | $46,049 | $0 | $0 |
Agents Affiliated with this Home
-
Willard Anthony Shrum

Seller's Agent in 2023
Willard Anthony Shrum
Gene Carman Real Estate & Auctions
(615) 633-7607
61 in this area
85 Total Sales
-
Melissa (Missy) Selby

Buyer's Agent in 2023
Melissa (Missy) Selby
THE REAL ESTATE COLLECTIVE
2 in this area
104 Total Sales
-
Ben Bray

Seller's Agent in 2014
Ben Bray
BHGRE, Ben Bray & Associates
(615) 633-7723
301 in this area
375 Total Sales
Map
Source: Realtracs
MLS Number: 2551285
APN: 040-017.03
- 2113 Coolidge Rd
- 262 Williams Rd
- 1675 Akersville Rd
- 1930 Williams Rd
- 651 Price Cir
- 2346 Tucker Rd
- 2334 Cave Hollow Rd
- 106 Mai Ridge Ln
- 110 Brady Cole Ln
- 905 Purtle Rd
- 910 Purtle Rd
- 920 Purtle Rd
- 500 Chaffin Rd
- 641 Coolidge Rd
- 3101 Galen Rd
- 28 Amos Cir
- 236 Amos Cir
- 231 Amos Cir
- 62 Cloudy Ln
- 64 Amos Cir
- 345 Fox Chase Ln
- 348 Fox Chase Ln
- 253 Fox Chase Ln
- 283 Fox Chase Ln
- 297 Fox Chase Ln
- 238 Fox Chase Ln
- 346 Dancehall Cave Rd
- 488 Dancehall Cave Rd
- 2930 Akersville Rd
- 2956 Akersville Rd
- 3036 Akersville Rd
- 3082 Akersville Rd
- 425 Cave Hollow Rd
- 3312 Akersville Rd
- 195 Cave Hollow Rd
- 2794 Akersville Rd
- 430 Cave Hollow Rd
- 2963 Akersville Rd
- 2818 Akersville Rd
- 153 Cave Hollow Rd
