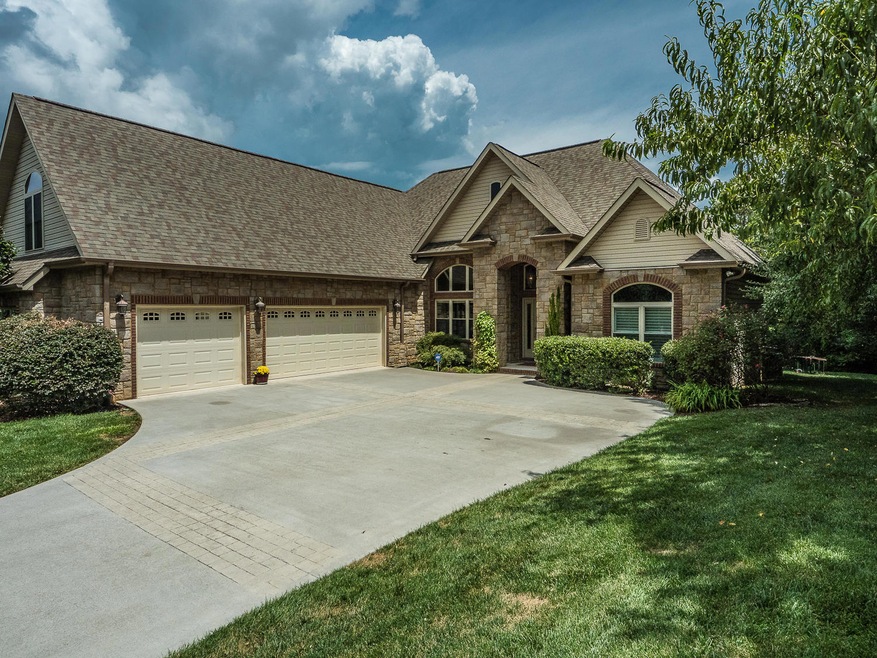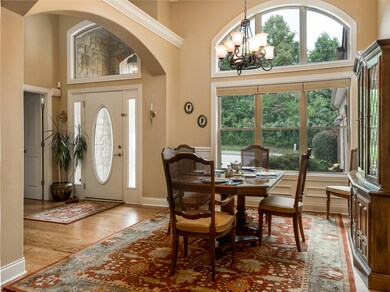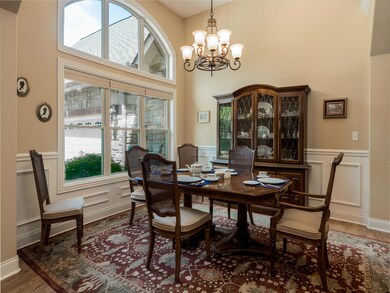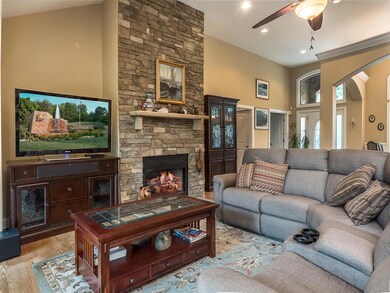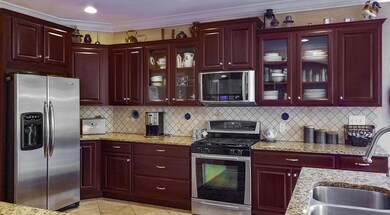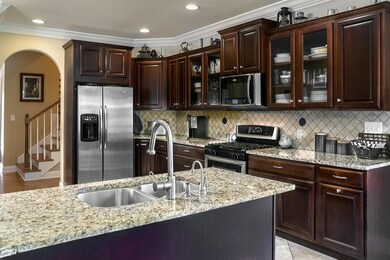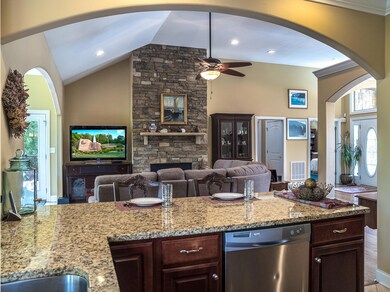
345 Mingo Way Loudon, TN 37774
Tellico Village NeighborhoodHighlights
- Landscaped Professionally
- Forest View
- Traditional Architecture
- Deck
- Private Lot
- Wood Flooring
About This Home
As of April 2022SPACIOUS One Level w/ Bonus Rm. 3 CAR Garage. This is the one you've been looking for. Beautiful Stone on the Front with Professional Landscaping. Great curb appeal. Pocket Doors Create En Suite guest. Hardwood floors and tile. 14'-17' + Vaulted ceilings. Bullnose corners. Granite Counters, Cherry cabinetry, Stainless Appliances.Central Vac. Security System. Fujitsu Split AC/Heat unit in Bonus Rm. Naturally light. 6 Zone Rainbird Irrigation. Tall Crawl Storage. Attic storage by Bonus room Great Location near the YACHT CLUB. This WON''T last long!!!
Last Buyer's Agent
Karen Packett
ReMax Excels
Home Details
Home Type
- Single Family
Est. Annual Taxes
- $1,943
Year Built
- Built in 2008
Lot Details
- 0.28 Acre Lot
- Lot Dimensions are 87.61 x92.52 x127.29 x188.44
- Landscaped Professionally
- Private Lot
HOA Fees
- $123 Monthly HOA Fees
Home Design
- Traditional Architecture
- Stone Siding
- Vinyl Siding
Interior Spaces
- 3,233 Sq Ft Home
- Central Vacuum
- Stone Fireplace
- Insulated Windows
- Great Room
- Dining Room
- Bonus Room
- Sun or Florida Room
- Forest Views
- Crawl Space
Kitchen
- Eat-In Kitchen
- Self-Cleaning Oven
- Microwave
- Dishwasher
- Disposal
Flooring
- Wood
- Carpet
- Tile
Bedrooms and Bathrooms
- 3 Bedrooms
Home Security
- Home Security System
- Fire and Smoke Detector
Parking
- Attached Garage
- Parking Available
Outdoor Features
- Deck
Schools
- Lenoir City Middle School
- Lenoir City High School
Utilities
- Zoned Heating and Cooling System
- Heat Pump System
Community Details
- Tanasi Shores Subdivision
Listing and Financial Details
- Assessor Parcel Number 050e A 025.00
- Tax Block 18
Ownership History
Purchase Details
Purchase Details
Home Financials for this Owner
Home Financials are based on the most recent Mortgage that was taken out on this home.Purchase Details
Home Financials for this Owner
Home Financials are based on the most recent Mortgage that was taken out on this home.Purchase Details
Home Financials for this Owner
Home Financials are based on the most recent Mortgage that was taken out on this home.Purchase Details
Purchase Details
Purchase Details
Purchase Details
Similar Homes in Loudon, TN
Home Values in the Area
Average Home Value in this Area
Purchase History
| Date | Type | Sale Price | Title Company |
|---|---|---|---|
| Quit Claim Deed | -- | None Listed On Document | |
| Warranty Deed | $485,000 | Tellico Title Services Inc | |
| Interfamily Deed Transfer | -- | Tellico Title Services Inc | |
| Warranty Deed | $405,000 | None Available | |
| Warranty Deed | $390,000 | -- | |
| Deed | $390,000 | -- | |
| Deed | $4,500 | -- | |
| Deed | $900 | -- | |
| Warranty Deed | $13,500 | -- |
Mortgage History
| Date | Status | Loan Amount | Loan Type |
|---|---|---|---|
| Previous Owner | $260,000 | No Value Available | |
| Previous Owner | $300,000 | No Value Available | |
| Previous Owner | $221,169 | No Value Available |
Property History
| Date | Event | Price | Change | Sq Ft Price |
|---|---|---|---|---|
| 04/14/2022 04/14/22 | Sold | $749,000 | 0.0% | $217 / Sq Ft |
| 02/23/2022 02/23/22 | For Sale | $749,000 | +54.4% | $217 / Sq Ft |
| 11/04/2019 11/04/19 | Sold | $485,000 | +19.8% | $140 / Sq Ft |
| 09/23/2017 09/23/17 | Sold | $405,000 | -- | $125 / Sq Ft |
Tax History Compared to Growth
Tax History
| Year | Tax Paid | Tax Assessment Tax Assessment Total Assessment is a certain percentage of the fair market value that is determined by local assessors to be the total taxable value of land and additions on the property. | Land | Improvement |
|---|---|---|---|---|
| 2023 | $1,943 | $128,000 | $0 | $0 |
| 2022 | $1,882 | $123,925 | $5,000 | $118,925 |
| 2021 | $1,882 | $123,925 | $5,000 | $118,925 |
| 2020 | $1,858 | $123,925 | $5,000 | $118,925 |
| 2019 | $1,644 | $103,000 | $5,000 | $98,000 |
| 2018 | $1,644 | $91,175 | $5,000 | $86,175 |
| 2017 | $1,644 | $91,175 | $5,000 | $86,175 |
| 2016 | $1,658 | $89,175 | $5,000 | $84,175 |
| 2015 | $1,658 | $89,175 | $5,000 | $84,175 |
| 2014 | $1,658 | $89,175 | $5,000 | $84,175 |
Agents Affiliated with this Home
-
Bill Cooley
B
Seller's Agent in 2022
Bill Cooley
BHHS Lakeside Realty
(865) 599-9457
175 in this area
214 Total Sales
-
Pam Hardy
P
Seller Co-Listing Agent in 2022
Pam Hardy
BHHS Lakeside Realty
131 in this area
160 Total Sales
-
B
Buyer's Agent in 2022
Barry Corle
Re/Max At The Lakes
-
J
Seller's Agent in 2019
Jan Tucker
BHHS Lakeside Realty
-
M
Buyer's Agent in 2019
Missy Emerling
Crye-Leike, REALTORS
-
Cindy Miller

Seller's Agent in 2017
Cindy Miller
RE/MAX
(865) 224-1696
174 in this area
277 Total Sales
Map
Source: East Tennessee REALTORS® MLS
MLS Number: 1013386
APN: 050E-A-025.00
