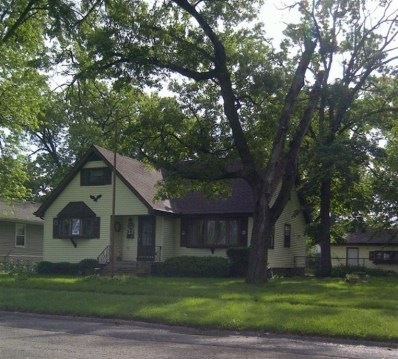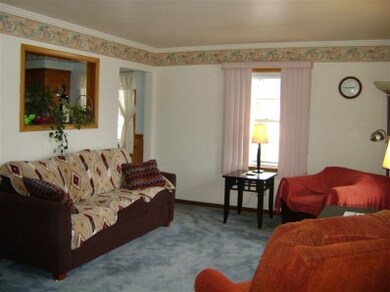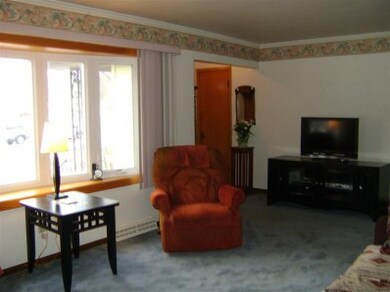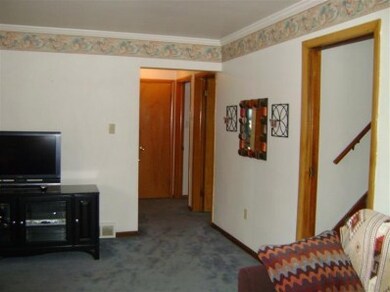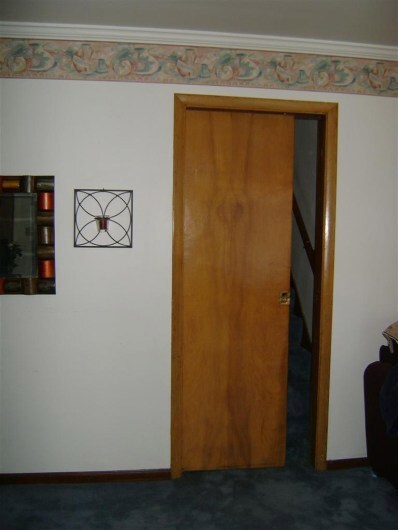
345 N Elmer St Griffith, IN 46319
Estimated Value: $275,000 - $318,000
Highlights
- Cape Cod Architecture
- Main Floor Bedroom
- Double Oven
- Recreation Room
- Den
- 1.75 Car Detached Garage
About This Home
As of June 2013WANTED: Well loved, 1 owner house, seeks someone to once again call it HOME! This 5 bed, 2 full bath 2-story has been well cared for & updated as needed over the years. Hardwd flrs on main under carpet, bay windows, pocket doors, more. Eat-in kit w/newer dbl oven, built-in rangetop. Double closets in 2 of main flr beds. 3rd main floor bed now set up as laundry rm w/pantry, & has pocket door to kit: could be dining rm. Another pocket door adds privacy to upper level, w/new carpet (Feb 2013), full bath, 2 beds, & bonus rm for office, nursery, sitting rm, other uses. 2 laundry chutes. Lots of under eave storage. Finished basement w/newer walls & flooring. Very roomy! Pool table & appl's negotiable. Fruit cellar, & lg workshop/utility area w/orig laundry hookup. Fenced yard w/patio & dog run. 2-car size gar has 1-car door, propane heat. Roof approx 12 yrs; newer windows (main) & siding; furnace & A/C: 2009. New chimney liner '13. Come see this first time offered house & make it your home!
Last Agent to Sell the Property
McColly Real Estate License #RB14024496 Listed on: 03/11/2013
Home Details
Home Type
- Single Family
Est. Annual Taxes
- $1,383
Year Built
- Built in 1960
Lot Details
- 9,365 Sq Ft Lot
- Lot Dimensions are 125x75
- Fenced
Parking
- 1.75 Car Detached Garage
- Garage Door Opener
- Off-Street Parking
Home Design
- Cape Cod Architecture
- Vinyl Siding
Interior Spaces
- 3,222 Sq Ft Home
- Living Room
- Den
- Recreation Room
- Basement
Kitchen
- Country Kitchen
- Double Oven
- Gas Range
- Dishwasher
Bedrooms and Bathrooms
- 5 Bedrooms
- Main Floor Bedroom
- Bathroom on Main Level
- 2 Full Bathrooms
Laundry
- Laundry Room
- Laundry on main level
- Dryer
- Washer
Outdoor Features
- Patio
Utilities
- Cooling Available
- Forced Air Heating System
- Heating System Uses Natural Gas
Community Details
- Net Lease
Listing and Financial Details
- Assessor Parcel Number 450735406002000006
Ownership History
Purchase Details
Home Financials for this Owner
Home Financials are based on the most recent Mortgage that was taken out on this home.Purchase Details
Home Financials for this Owner
Home Financials are based on the most recent Mortgage that was taken out on this home.Purchase Details
Purchase Details
Similar Homes in Griffith, IN
Home Values in the Area
Average Home Value in this Area
Purchase History
| Date | Buyer | Sale Price | Title Company |
|---|---|---|---|
| Bullion Donald | -- | None Available | |
| Bullion Rhonda L | -- | Fidelity National Title | |
| Doppler Fred P | -- | None Available | |
| Doppler Fred Perry | -- | None Available |
Mortgage History
| Date | Status | Borrower | Loan Amount |
|---|---|---|---|
| Open | Bullion Donald | $64,000 | |
| Open | Bullion Donald | $155,500 | |
| Closed | Bullion Rhonda L | $149,417 | |
| Closed | Bullion Rhonda L | $151,353 | |
| Closed | Bullion Rhonda L | $146,301 |
Property History
| Date | Event | Price | Change | Sq Ft Price |
|---|---|---|---|---|
| 06/21/2013 06/21/13 | Sold | $149,000 | 0.0% | $46 / Sq Ft |
| 06/18/2013 06/18/13 | Pending | -- | -- | -- |
| 03/11/2013 03/11/13 | For Sale | $149,000 | -- | $46 / Sq Ft |
Tax History Compared to Growth
Tax History
| Year | Tax Paid | Tax Assessment Tax Assessment Total Assessment is a certain percentage of the fair market value that is determined by local assessors to be the total taxable value of land and additions on the property. | Land | Improvement |
|---|---|---|---|---|
| 2024 | $7,982 | $257,400 | $41,400 | $216,000 |
| 2023 | $2,824 | $243,700 | $41,400 | $202,300 |
| 2022 | $2,652 | $227,800 | $41,400 | $186,400 |
| 2021 | $1,823 | $183,500 | $27,800 | $155,700 |
| 2020 | $1,808 | $182,000 | $27,800 | $154,200 |
| 2019 | $1,741 | $170,800 | $23,300 | $147,500 |
| 2018 | $1,787 | $145,300 | $22,200 | $123,100 |
| 2017 | $1,844 | $147,300 | $22,200 | $125,100 |
| 2016 | $1,974 | $147,200 | $22,200 | $125,000 |
| 2014 | $4,139 | $142,000 | $22,300 | $119,700 |
| 2013 | $1,173 | $121,300 | $22,300 | $99,000 |
Agents Affiliated with this Home
-
Michelle Newbeck

Seller's Agent in 2013
Michelle Newbeck
McColly Real Estate
(219) 742-6406
1 in this area
6 Total Sales
-
Teresa Joyce

Buyer's Agent in 2013
Teresa Joyce
Weichert Realtors-The Home Tea
(708) 227-8494
71 Total Sales
Map
Source: Northwest Indiana Association of REALTORS®
MLS Number: GNR324078
APN: 45-07-35-406-002.000-006
- 316 N Dwiggins Ave
- 446 N Elmer St
- 231 N Jay Ave
- 541 N Jay Ave
- 313 N Oakwood St
- 545 N Oakwood St Unit 3
- 1040 E Elm St
- 416 N Colfax St Unit 12
- 1703 S Fairbanks St
- 647 N Oakwood St
- 626 N Wheeler St
- 737 N Elmer St
- 704 N Glenwood Ave
- 722 N Oakwood St
- 217 N Woodlawn Ave
- 818 N Indiana St
- 816 N Glenwood Ave
- 410-12 E Glen Park Ave
- 928 N Jay Ave
- 931 N Elmer St
- 345 N Elmer St
- 339 N Elmer St
- 347 N Elmer St
- 333 N Elmer St
- 338 N Dwiggins St
- 346 N Dwiggins St
- 329 N Elmer St
- 405 N Elmer St
- 340 N Elmer St
- 344 N Elmer St
- 334 N Elmer St
- 326 N Dwiggins St
- 400 N Dwiggins St
- 325 N Elmer St
- 710-720 Miller St
- 700-710-720 Miller St
- 402 N Elmer St
- 320 N Dwiggins St
- 321 N Elmer St
- 411 N Elmer St
