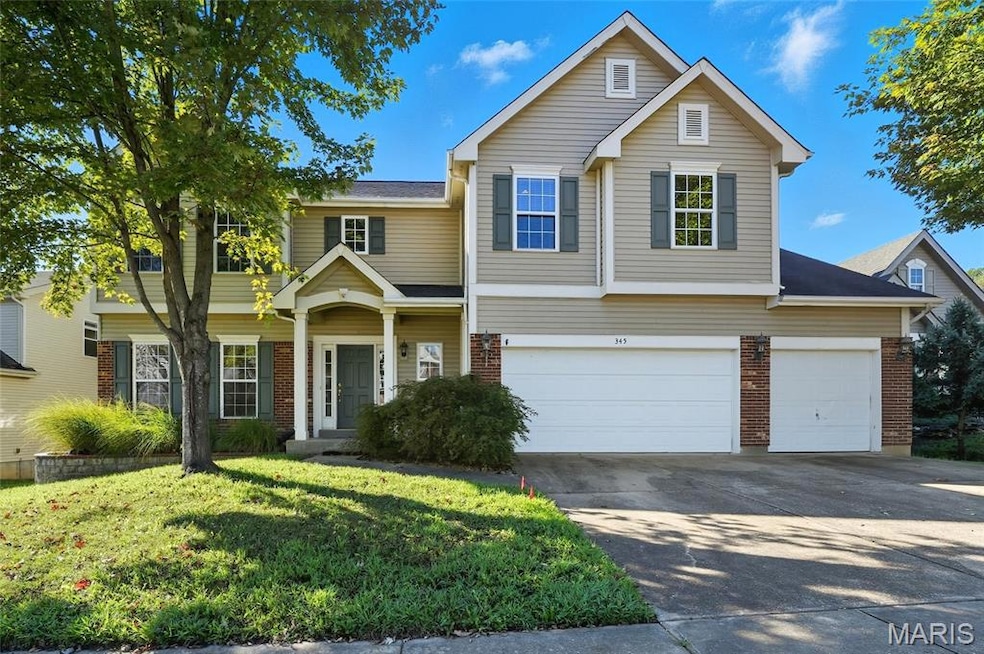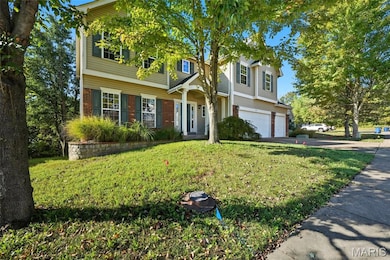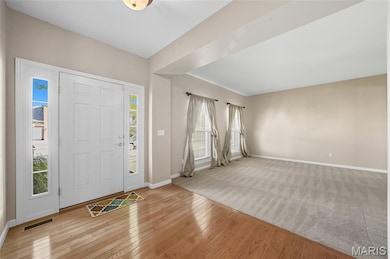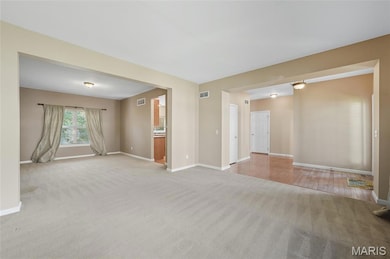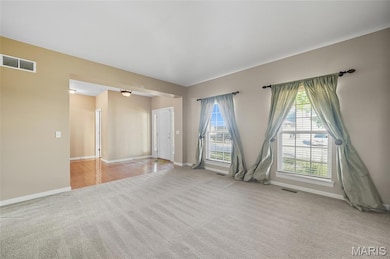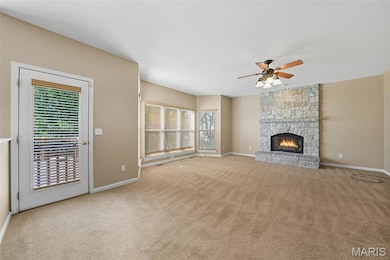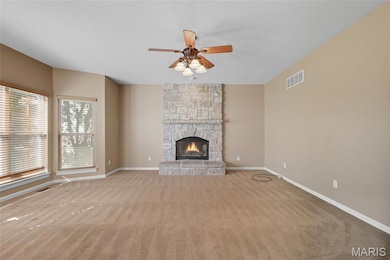345 Palisades Ridge Ct Eureka, MO 63025
Estimated payment $3,152/month
Highlights
- View of Trees or Woods
- Hearth Room
- Wood Flooring
- Geggie Elementary School Rated A-
- Traditional Architecture
- 1 Fireplace
About This Home
WELCOME to The Palisades, an enclave of The Legends subdivision! Situated near the cul-de-sac w/a stone-terraced yard backing to trees & seasonal views of the Meramec River, this lot offers backyard privacy & beauty. Step inside this 4bed/2.5bath 2-story & you’ll fall in love w/the inviting hearth room w/raised stone woodburning FP, warm wood floors, & 42” cabinets + a spacious upstairs bonus room perfect for work or play. The expansive primary suite features ceramic tile, dual sinks, soaking tub, separate shower, & large walk-in closet w/custom organizer. 3 spacious bedrooms + full bath + large laundry room finish the second floor. Other highlights: 3-car garage, professionally cleaned carpets, 9' basement pour, & a kitchen with center island/breakfast bar, & bay windows. The walk-out basement is roughed for a bath, offering future expansion. Outdoors you’ll find a large, refinished deck + expanded concrete patio. Recent updates include a roof (2023) & zoned HVAC (2024) for peace of mind. This move-in-ready home combines system upgrades w/a convenient location. Don’t miss it!
Listing Agent
Coldwell Banker Realty - Gundaker License #2009024901 Listed on: 10/04/2025

Home Details
Home Type
- Single Family
Est. Annual Taxes
- $6,394
Year Built
- Built in 2004
Lot Details
- 9,583 Sq Ft Lot
HOA Fees
- $83 Monthly HOA Fees
Parking
- 3 Car Garage
Home Design
- Traditional Architecture
- Architectural Shingle Roof
Interior Spaces
- 3,196 Sq Ft Home
- 2-Story Property
- 1 Fireplace
- Family Room
- Breakfast Room
- Dining Room
- Bonus Room
- Views of Woods
- Hearth Room
- Laundry Room
Flooring
- Wood
- Carpet
- Concrete
- Ceramic Tile
Bedrooms and Bathrooms
- 4 Bedrooms
- Soaking Tub
Unfinished Basement
- Walk-Out Basement
- Basement Fills Entire Space Under The House
- 9 Foot Basement Ceiling Height
- Rough-In Basement Bathroom
Schools
- Geggie Elem. Elementary School
- Lasalle Springs Middle School
- Eureka Sr. High School
Utilities
- Central Air
- 220 Volts
- Cable TV Available
Community Details
- Association fees include ground maintenance, maintenance parking/roads, common area maintenance
- Legends South Association
Listing and Financial Details
- Assessor Parcel Number 30V-51-0325
Map
Home Values in the Area
Average Home Value in this Area
Tax History
| Year | Tax Paid | Tax Assessment Tax Assessment Total Assessment is a certain percentage of the fair market value that is determined by local assessors to be the total taxable value of land and additions on the property. | Land | Improvement |
|---|---|---|---|---|
| 2025 | $6,394 | $85,160 | $27,420 | $57,740 |
| 2024 | $6,394 | $85,640 | $17,140 | $68,500 |
| 2023 | $6,394 | $85,640 | $17,140 | $68,500 |
| 2022 | $5,825 | $72,530 | $17,140 | $55,390 |
| 2021 | $5,782 | $72,530 | $17,140 | $55,390 |
| 2020 | $5,306 | $63,640 | $9,220 | $54,420 |
| 2019 | $5,322 | $63,640 | $9,220 | $54,420 |
| 2018 | $5,373 | $60,620 | $9,220 | $51,400 |
| 2017 | $5,175 | $60,620 | $9,220 | $51,400 |
| 2016 | $4,886 | $55,030 | $9,220 | $45,810 |
| 2015 | $4,847 | $55,030 | $9,220 | $45,810 |
| 2014 | $5,557 | $61,680 | $16,780 | $44,900 |
Property History
| Date | Event | Price | List to Sale | Price per Sq Ft |
|---|---|---|---|---|
| 12/10/2025 12/10/25 | Price Changed | $485,000 | -3.9% | $152 / Sq Ft |
| 10/04/2025 10/04/25 | For Sale | $504,900 | -- | $158 / Sq Ft |
Purchase History
| Date | Type | Sale Price | Title Company |
|---|---|---|---|
| Interfamily Deed Transfer | -- | None Available | |
| Warranty Deed | $423,000 | -- | |
| Warranty Deed | $347,220 | -- |
Mortgage History
| Date | Status | Loan Amount | Loan Type |
|---|---|---|---|
| Open | $420,000 | Stand Alone First | |
| Previous Owner | $277,776 | Purchase Money Mortgage | |
| Closed | $52,083 | No Value Available |
Source: MARIS MLS
MLS Number: MIS25065559
APN: 30V-51-0325
- 501 Fairway Oaks Dr
- 1 Fairway Estates Ct
- 412 Parkview Ln
- 814 Bald Hill Rd
- 830 Lower Field Ln
- 83 Old Farmhouse Way
- 534 Ridge Top Ct
- 664 Bluffs View Ct
- 826 Lower Field Ln
- 808 Lower Field Ln
- 75 Old Farmhouse Way
- 624 Meramec View Dr
- 500 Overlook Terrace Ct
- 728 Grandview Ridge Ct
- 369 Cerny Ave
- 104 Forest Hills Dr
- 650 Legends View Dr
- 2373 Windswept Farms Dr
- 2043 Windswept Farms Dr
- 2052 Windswept Farms Dr
- 509 Bald Hill Rd
- 400 Legends Terrace Dr
- 400 Legends Terrace Dr Unit 5-308
- 400 Legends Terrace Dr Unit 5-301
- 400 Legends Terrace Dr Unit 4-305
- 400 Legends Terrace Dr Unit 3-301
- 464 Hill Drive Ct
- 447 Meramec View Dr
- 125 S Central Ave Unit B
- 5821 Stieren Dr Unit 5821-17
- 5831 Stieren Dr
- 5831 Stieren Dr
- 5811 Stieren Dr Unit 5811 - 93
- 5828 Stieren Dr Unit 5828 - 59
- 5808 Stieren Dr Unit 5808 - 73
- 5808 Stieren Dr Unit 5808 - 73
- 5808 Stieren Dr Unit 5808 - 73
- 16030 Surfview Ct
- 3802 Scarlet Oak Dr
- 619 Palisades Dr
