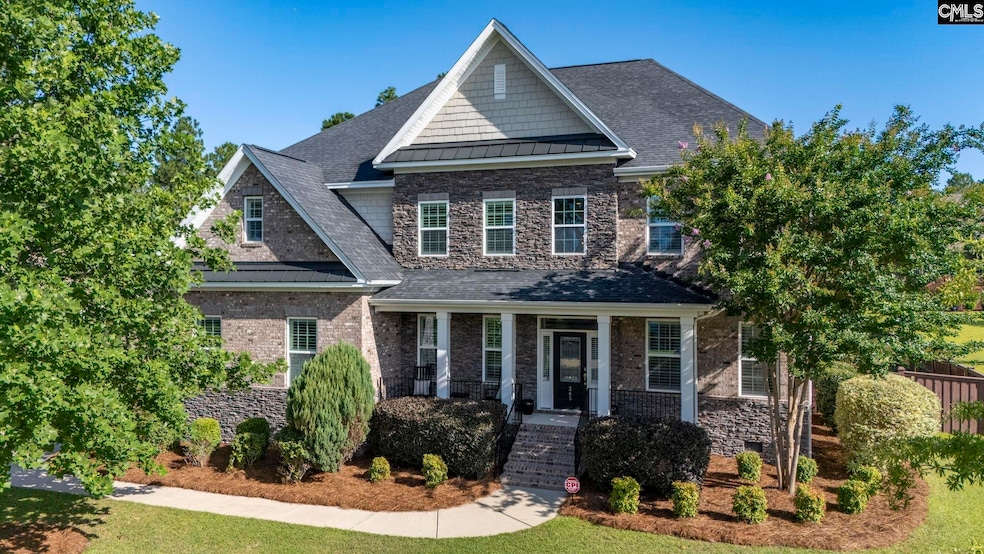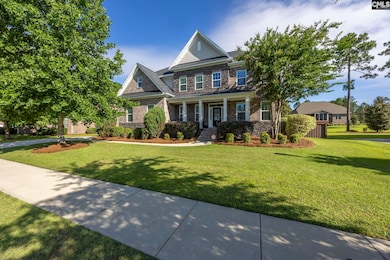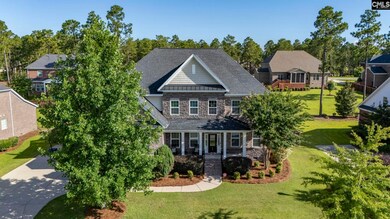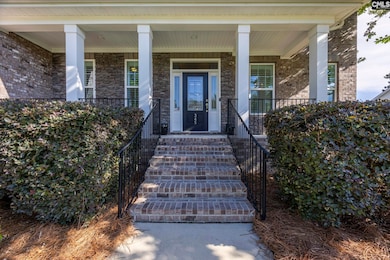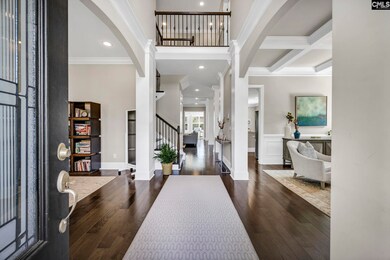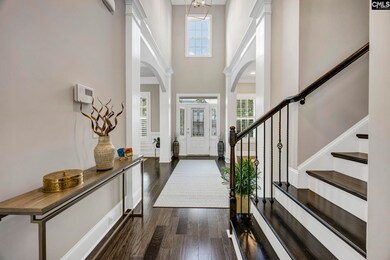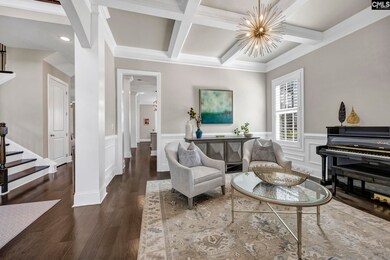
345 Palm Sedge Loop Elgin, SC 29045
Pontiac-Elgin NeighborhoodEstimated payment $4,055/month
Highlights
- Golf Course Community
- Fireplace in Bedroom
- Traditional Architecture
- Catawba Trail Elementary Rated A
- Deck
- Wood Flooring
About This Home
Welcome to 345 Palm Sedge Loop—a home that truly has it all. With over 4,800 square feet of beautifully designed living space, this home invites you to spread out, settle in, and savor every moment. From the grand two-story foyer to the elegant formal living and dining rooms, you'll feel the sense of space and style the moment you walk through the door. At the heart of the home, an open-concept kitchen and living area brings everyone together. The massive kitchen island, granite countertops, gas range, and generous cabinetry make it as functional as it is beautiful—perfect for everything from casual breakfasts to hosting a crowd. Just off the living room, a light-filled sunroom provides a cozy spot to relax, while the extended deck overlooks a flat, fenced backyard ready for weekend barbecues, games of catch, or simply soaking up the outdoors. This home features two primary suites—ideal for multi-generational living or long-term guests. The first is on the main level, complete with a tray ceiling, a private luxurious bath, and walk-in closet. Upstairs, the second primary suite is a true retreat: a sitting area, spa-like bathroom with granite countertops, dual vanities, tiled shower, soaking tub, and two walk-in closets. Also upstairs are two bedrooms connected by a Jack and Jill bath, a third with its own private bath, and a large bonus room that flexes with your lifestyle—think playroom, gym, movie lounge, or home office. And for those who want even more, membership to Woodcreek Club is available and includes access to fine dining, championship golf, tennis, swimming pool, and a calendar full of social events. At 345 Palm Sedge Loop, you're not just buying a home—you're stepping into a lifestyle. Disclaimer: CMLS has not reviewed and, therefore, does not endorse vendors who may appear in listings.
Home Details
Home Type
- Single Family
Est. Annual Taxes
- $4,179
Year Built
- Built in 2016
Lot Details
- 0.36 Acre Lot
- Wood Fence
- Back Yard Fenced
- Sprinkler System
HOA Fees
- $99 Monthly HOA Fees
Parking
- 3 Car Garage
- Garage Door Opener
Home Design
- Traditional Architecture
- Four Sided Brick Exterior Elevation
Interior Spaces
- 4,838 Sq Ft Home
- 2-Story Property
- Built-In Features
- Bookcases
- Crown Molding
- Coffered Ceiling
- Tray Ceiling
- High Ceiling
- Ceiling Fan
- Recessed Lighting
- Gas Log Fireplace
- Living Room with Fireplace
- 2 Fireplaces
- Sitting Room
- Bonus Room
- Sun or Florida Room
- Crawl Space
- Attic Access Panel
Kitchen
- Eat-In Kitchen
- Built-In Range
- Built-In Microwave
- Dishwasher
- Kitchen Island
- Granite Countertops
- Tiled Backsplash
- Disposal
Flooring
- Wood
- Carpet
- Tile
Bedrooms and Bathrooms
- 5 Bedrooms
- Main Floor Bedroom
- Fireplace in Bedroom
- Dual Closets
- Walk-In Closet
- Jack-and-Jill Bathroom
- Dual Vanity Sinks in Primary Bathroom
- Private Water Closet
- Secondary bathroom tub or shower combo
- Bathtub with Shower
- Garden Bath
- Separate Shower
Outdoor Features
- Deck
- Covered patio or porch
- Exterior Lighting
- Rain Gutters
Schools
- Catawba Trail Elementary School
- Summit Middle School
- Spring Valley High School
Utilities
- Central Heating and Cooling System
- Vented Exhaust Fan
- Heating System Uses Gas
- Tankless Water Heater
- Cable TV Available
Community Details
Overview
- Association fees include common area maintenance, road maintenance, sidewalk maintenance, street light maintenance, green areas
- Waccamaw Management HOA, Phone Number (843) 237-9551
- Woodcreek Farms Woodcreek Crossing Subdivision
Recreation
- Golf Course Community
Map
Home Values in the Area
Average Home Value in this Area
Tax History
| Year | Tax Paid | Tax Assessment Tax Assessment Total Assessment is a certain percentage of the fair market value that is determined by local assessors to be the total taxable value of land and additions on the property. | Land | Improvement |
|---|---|---|---|---|
| 2024 | $4,179 | $489,600 | $0 | $0 |
| 2023 | $4,179 | $17,028 | $0 | $0 |
| 2022 | $3,769 | $425,700 | $60,000 | $365,700 |
| 2021 | $3,870 | $17,030 | $0 | $0 |
| 2020 | $4,045 | $17,030 | $0 | $0 |
| 2019 | $4,069 | $17,030 | $0 | $0 |
| 2018 | $4,278 | $17,430 | $0 | $0 |
| 2017 | $4,186 | $17,430 | $0 | $0 |
| 2016 | $273 | $500 | $0 | $0 |
| 2015 | $266 | $500 | $0 | $0 |
Property History
| Date | Event | Price | Change | Sq Ft Price |
|---|---|---|---|---|
| 06/21/2025 06/21/25 | Pending | -- | -- | -- |
| 06/18/2025 06/18/25 | For Sale | $679,900 | -- | $141 / Sq Ft |
Purchase History
| Date | Type | Sale Price | Title Company |
|---|---|---|---|
| Interfamily Deed Transfer | -- | None Available | |
| Deed | $435,773 | None Available |
Mortgage History
| Date | Status | Loan Amount | Loan Type |
|---|---|---|---|
| Open | $380,773 | New Conventional |
Similar Homes in Elgin, SC
Source: Consolidated MLS (Columbia MLS)
MLS Number: 611207
APN: 28910-05-15
- 354 Palm Sedge Loop
- 370 Palm Sedge Loop
- 121 Club Ridge Rd
- 434 Palm Sedge Loop
- 155 Golf View Bend
- 443 Palm Sedge Loop
- 143 Club Ridge Rd
- 769 Broad Leaf Dr
- 5 Club Ridge Ct
- 3018 Cool Breeze Ln
- 217 Yellow Jasmine Dr
- 509 Hidden Rock Ct
- 501 Hidden Rock Ct
- 528 Hidden Rock Ct
- 512 Hidden Rock Ct
- 235 Backspin Dr
- 520 Hidden Rock Ct
- 516 Hidden Rock Ct
- 247 Backspin Dr
- 218 Backspin Dr
