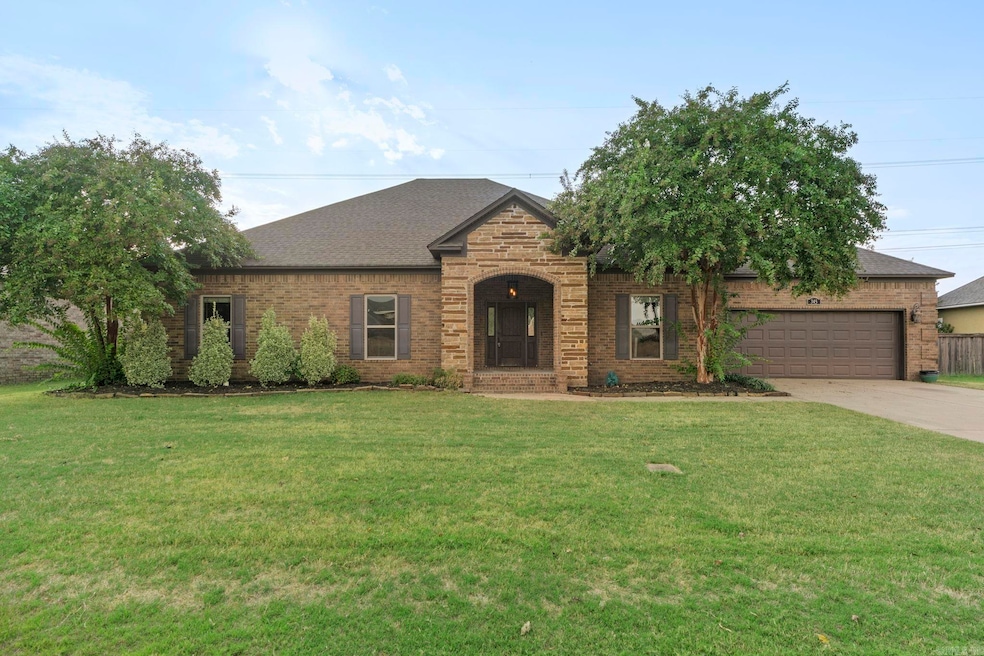345 Point Dr W Conway, AR 72034
Estimated payment $2,125/month
Total Views
161
4
Beds
2
Baths
2,187
Sq Ft
$165
Price per Sq Ft
Highlights
- Traditional Architecture
- Granite Countertops
- Eat-In Kitchen
- Woodrow Cummins Elementary School Rated A-
- Covered Patio or Porch
- Walk-In Closet
About This Home
Spacious 4 bedroom, 2 bath home in a prime Conway location! Conveniently close to colleges, shopping, and dining, this property offers both comfort and convenience. Inside, you’ll find an open floor plan with a cozy fireplace in the living room, a functional laundry room, and an attached garage. The primary suite features an en suite bathroom with a walk-in closet for plenty of storage. Step outside to enjoy the large covered patio overlooking the fenced backyard—perfect for entertaining or relaxing. Don’t miss this great opportunity in the heart of Conway!
Home Details
Home Type
- Single Family
Est. Annual Taxes
- $2,685
Year Built
- Built in 2010
Lot Details
- 0.29 Acre Lot
- Wood Fence
- Level Lot
Parking
- 2 Car Garage
Home Design
- Traditional Architecture
- Brick Exterior Construction
- Slab Foundation
- Composition Roof
Interior Spaces
- 2,187 Sq Ft Home
- 1-Story Property
- Ceiling Fan
- Fireplace With Gas Starter
- Combination Kitchen and Dining Room
Kitchen
- Eat-In Kitchen
- Breakfast Bar
- Stove
- Range
- Microwave
- Dishwasher
- Granite Countertops
Flooring
- Carpet
- Tile
- Luxury Vinyl Tile
Bedrooms and Bathrooms
- 4 Bedrooms
- Walk-In Closet
- 2 Full Bathrooms
- Walk-in Shower
Laundry
- Laundry Room
- Washer Hookup
Schools
- Woodrow Cummins Elementary School
- Ruth Doyle Middle School
- Conway High School
Additional Features
- Covered Patio or Porch
- Central Heating and Cooling System
Listing and Financial Details
- Assessor Parcel Number 712-12019-083
Map
Create a Home Valuation Report for This Property
The Home Valuation Report is an in-depth analysis detailing your home's value as well as a comparison with similar homes in the area
Home Values in the Area
Average Home Value in this Area
Tax History
| Year | Tax Paid | Tax Assessment Tax Assessment Total Assessment is a certain percentage of the fair market value that is determined by local assessors to be the total taxable value of land and additions on the property. | Land | Improvement |
|---|---|---|---|---|
| 2024 | $2,685 | $66,600 | $6,800 | $59,800 |
| 2023 | $2,557 | $50,530 | $6,800 | $43,730 |
| 2022 | $2,078 | $50,530 | $6,800 | $43,730 |
| 2021 | $1,967 | $50,530 | $6,800 | $43,730 |
| 2020 | $1,855 | $44,080 | $4,760 | $39,320 |
| 2019 | $2,230 | $44,080 | $4,760 | $39,320 |
| 2018 | $1,880 | $44,080 | $4,760 | $39,320 |
| 2017 | $1,843 | $43,510 | $4,760 | $38,750 |
| 2016 | $1,716 | $40,830 | $4,760 | $36,070 |
| 2015 | -- | $38,890 | $4,760 | $34,130 |
| 2014 | $1,618 | $38,890 | $4,760 | $34,130 |
Source: Public Records
Property History
| Date | Event | Price | Change | Sq Ft Price |
|---|---|---|---|---|
| 09/21/2025 09/21/25 | For Sale | $360,000 | -- | $165 / Sq Ft |
Source: Cooperative Arkansas REALTORS® MLS
Purchase History
| Date | Type | Sale Price | Title Company |
|---|---|---|---|
| Warranty Deed | $250,000 | American Abstract & Title | |
| Interfamily Deed Transfer | -- | Lenders Title Company | |
| Corporate Deed | $220,000 | -- | |
| Warranty Deed | $23,000 | -- | |
| Warranty Deed | -- | -- |
Source: Public Records
Mortgage History
| Date | Status | Loan Amount | Loan Type |
|---|---|---|---|
| Open | $280,000 | Construction | |
| Previous Owner | $226,350 | New Conventional | |
| Previous Owner | $214,423 | FHA | |
| Previous Owner | $174,400 | Construction |
Source: Public Records
Source: Cooperative Arkansas REALTORS® MLS
MLS Number: 25037918
APN: 712-12019-083
Nearby Homes
- 4870 Canal Place
- 335 Vintage Cove
- 210 Chapel Creek Dr
- 4830 Edgewood Park
- 4805 Edgewood Park
- 5110 Round Rock Dr
- 4685 College Ave
- 760 Bristol Ln
- 5430 Chateau Dr
- 4795 Prince St
- 4575 Prince St Lot 2ar
- 915 Granite Ln
- 5 Westin Dr
- 930 Brownstone Dr
- 1035 Calloway Dr
- 1040 Calloway Dr
- 4650 Valiant Dr
- 27 Westin Dr
- 1105 Georgetown Dr
- 4640 Oregon Trail
- 1601 Hogan Ln
- 1600 Westlake Dr
- 407B Mildred St
- 5 Northwood Dr
- 3020-3044 Donnell Ridge Rd
- 1 Shady Lane Dr
- 901 S Salem Rd
- 2801 Timberpeg Ct
- 3400 Irby Dr
- 2840 Dave Ward Dr
- 2730 Dave Ward Dr
- 2600 College Ave
- 831 Nutters Chapel Rd
- 3300 Pebble Beach Rd
- 1705 S Salem Rd
- 2345 Remington Rd
- 2119 Duncan St
- 2215 Dave Ward Dr
- 300 S Donaghey Ave
- 835 S Donaghey Ave







