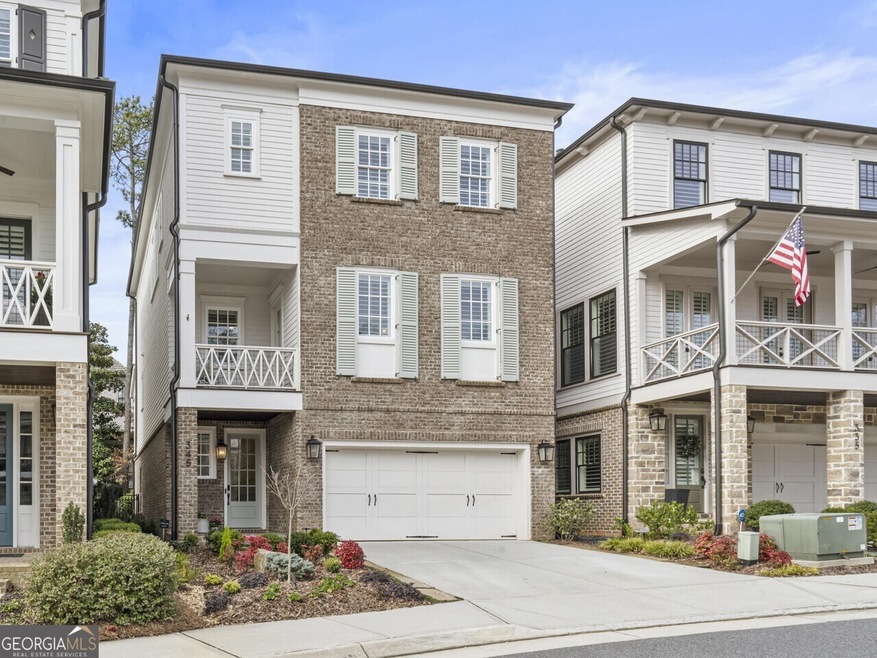This distinguished residence epitomizes a lifestyle of unparalleled luxury and convenience in the heart of downtown Alpharetta. Set within a boutique community of just 22 meticulously-crafted homes, this property presents a rare opportunity to immerse oneself in the Rowes Downtown enclave. Residents enjoy incredible walkable access to a vibrant array of restaurants, retail, entertainment options and a seasonal weekly Farmers Market thanks to its unrivaled location directly across the street from Downtown Alpharetta and less than one mile to the Avalon. Rowes Downtown also boasts direct, private access to the Alpha Loop walking and biking path and Brooke Street Park, where locals take advantage of nearby trails and green space. The neighborhood itself fosters a community spirit with a central square park featuring a communal fire pit for gatherings and private concerts. A key differentiator for this property within the city center is also its ample parking, reflected by the large 2-car garage, driveway spacious enough for two SUVs, and resident-only street parking along the center square. Bathed in natural light, the space within is a testament to elegant living. The chef's kitchen, complete with an eat-in island, custom cabinetry with drawers, quartz countertops, gas range, double oven and stunning full backsplash, beckons culinary creativity. The expansive main level, accentuated by tall ceilings and a fireplace, seamlessly flows into the screened-in porch that offers year-round enjoyment with breathtaking views of surrounding trees that create an idyllic city escape. This exceptional four-bedroom plus den unit caters to diverse lifestyles. The terrace level hosts a bedroom with an ensuite bathroom, along with a flexible bonus space that opens to a private, fully-fenced yard with a firepit, ideal for outdoor entertaining. The top-floor primary suite exudes luxury, featuring an oversized bathroom with double vanities and frameless shower. Two additional bedrooms, a full bathroom, a flexible nook space, and a spacious laundry room complete the upper level. Convenience is seamlessly integrated throughout the home, with features such as a built-in mud area bench, added garage storage and flooring, and professional storage systems installed in all closets. Designer fixtures and finishes, along with high-end technology, including a built-in beverage cooler, Scotsman crushed ice machine, pre-wired Sonos sound system with 5 separate zones, security system, and tankless water heater, further elevate the living experience. Meticulously maintained and offering a low-maintenance lifestyle, this property is truly turnkey and presents an unmatched opportunity to indulge in luxury living with an enviable urban location.

