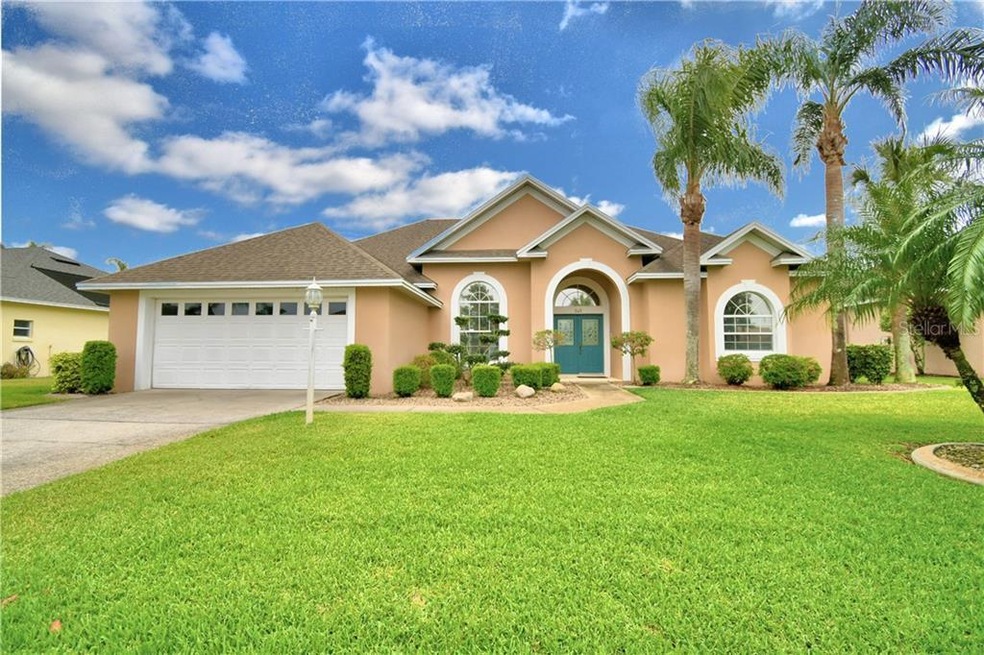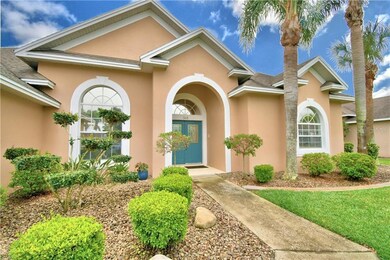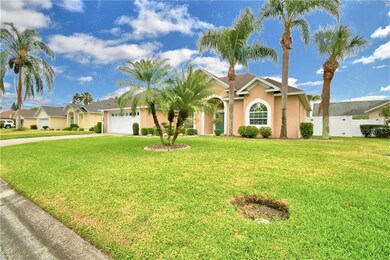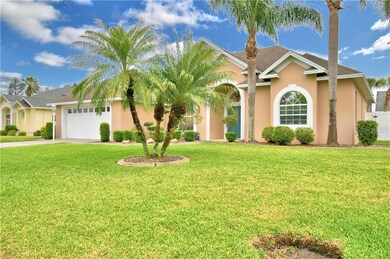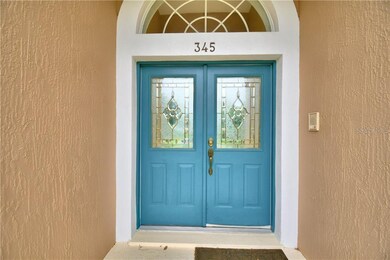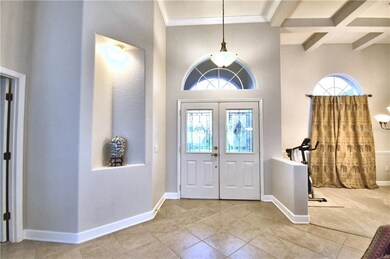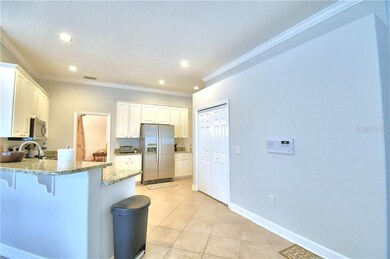
345 Ruby Lake Loop Winter Haven, FL 33884
Lake Ashton NeighborhoodHighlights
- Waterfront Community
- Screened Pool
- Open Floorplan
- Frank E. Brigham Academy Rated 9+
- Gated Community
- Separate Formal Living Room
About This Home
As of March 2023You will love this beautiful home from the moment you drive up to it The home is located in one of the most desirable communities in the area - Ruby Lake! Well manicured lawn and lovely landscaping welcome you to the home. Enter the leaded glass double doors to start your new home tour. You walk in to a lovely formal living room. On the left is a formal dining room with a coffered ceiling. Straight ahead is a great view of the crystal clear pool with waterfalls. A mitered glass corner window allows a beautiful view of the pool and back yard. The large master bedroom and bath are to the right. The master has sliding glass doors to go right out into the lanai and pool area. The master bath has double separated vanities, a garden tub and a separate shower as well as two walk-in closets. A granite breakfast bar overlooks the family room with built-in cabinetry for your TV and stereo equipment. The kitchen has lots of counter space and a closet pantry. The inside laundry room, complete with washer and dryer that stay with the home, is just to the right of the kitchen. Large arches and crown molding accent most of the home. On the left of the family room are two bedrooms and a guest bath. As you go toward the back of the home, there is a 4th bedroom and a bath that exits out to the pool area. All carpeting in the home is new! The home has recently been painted inside as well. 12 and 10 foot ceilings accentuate the great space in the home! The lovely back yard is completely privacy fenced for your pool parties or just spending a quiet afternoon or evening outside. The pool is complete with a rainbow of lighting for your evening swims or just relaxing in the lanai. This gated community is close to all shopping with easy access to Cypress Gardens Blvd. and Highway 27. Life doesn't get much better than this! Book your appointment to see this great home before it is gone!
Last Agent to Sell the Property
LA ROSA REALTY PRESTIGE License #530817 Listed on: 03/27/2021

Home Details
Home Type
- Single Family
Est. Annual Taxes
- $4,792
Year Built
- Built in 1998
Lot Details
- 10,735 Sq Ft Lot
- Lot Dimensions are 70x126x85x126
- West Facing Home
- Vinyl Fence
- Mature Landscaping
- Well Sprinkler System
HOA Fees
- $56 Monthly HOA Fees
Parking
- 2 Car Attached Garage
- Garage Door Opener
Home Design
- Slab Foundation
- Shingle Roof
- Block Exterior
- Stucco
Interior Spaces
- 2,374 Sq Ft Home
- Open Floorplan
- Built-In Features
- Crown Molding
- Coffered Ceiling
- High Ceiling
- Ceiling Fan
- Blinds
- Sliding Doors
- Family Room Off Kitchen
- Separate Formal Living Room
- Formal Dining Room
- Utility Room
Kitchen
- Range
- Microwave
- Dishwasher
- Stone Countertops
- Solid Wood Cabinet
- Disposal
Flooring
- Carpet
- Ceramic Tile
Bedrooms and Bathrooms
- 4 Bedrooms
- Split Bedroom Floorplan
- Walk-In Closet
- 3 Full Bathrooms
Laundry
- Laundry in unit
- Dryer
- Washer
Pool
- Screened Pool
- In Ground Pool
- Gunite Pool
- Fence Around Pool
- Pool Lighting
Outdoor Features
- Screened Patio
- Exterior Lighting
- Rain Gutters
Location
- City Lot
Schools
- Chain O Lakes Elementary School
- Denison Middle School
- Lake Region High School
Utilities
- Central Heating and Cooling System
- Thermostat
- Underground Utilities
- Well
- Electric Water Heater
- Cable TV Available
Listing and Financial Details
- Assessor Parcel Number 27-29-07-855605-000370
Community Details
Overview
- Association fees include security
- Don Asher & Associates Association, Phone Number (407) 425-4561
- Ruby Lake Phase 02 Pb 106 Pg 10 Subdivision
Recreation
- Waterfront Community
Security
- Gated Community
Ownership History
Purchase Details
Home Financials for this Owner
Home Financials are based on the most recent Mortgage that was taken out on this home.Purchase Details
Home Financials for this Owner
Home Financials are based on the most recent Mortgage that was taken out on this home.Purchase Details
Home Financials for this Owner
Home Financials are based on the most recent Mortgage that was taken out on this home.Purchase Details
Home Financials for this Owner
Home Financials are based on the most recent Mortgage that was taken out on this home.Purchase Details
Purchase Details
Home Financials for this Owner
Home Financials are based on the most recent Mortgage that was taken out on this home.Similar Homes in the area
Home Values in the Area
Average Home Value in this Area
Purchase History
| Date | Type | Sale Price | Title Company |
|---|---|---|---|
| Warranty Deed | $450,000 | Smart Title | |
| Warranty Deed | $345,000 | Real Estate Title Svcs Inc | |
| Warranty Deed | $290,000 | United Ttl Group Of Lakeland | |
| Warranty Deed | $270,000 | Emerald Title Of Ctrl Fl Inc | |
| Quit Claim Deed | -- | -- | |
| Warranty Deed | $193,900 | -- |
Mortgage History
| Date | Status | Loan Amount | Loan Type |
|---|---|---|---|
| Open | $235,000 | New Conventional | |
| Previous Owner | $261,000 | New Conventional | |
| Previous Owner | $160,500 | New Conventional | |
| Previous Owner | $170,000 | Purchase Money Mortgage | |
| Previous Owner | $100,000 | Credit Line Revolving | |
| Previous Owner | $50,000 | New Conventional |
Property History
| Date | Event | Price | Change | Sq Ft Price |
|---|---|---|---|---|
| 03/10/2023 03/10/23 | Sold | $450,000 | -8.0% | $190 / Sq Ft |
| 02/12/2023 02/12/23 | Pending | -- | -- | -- |
| 02/03/2023 02/03/23 | Price Changed | $489,000 | -2.0% | $206 / Sq Ft |
| 01/20/2023 01/20/23 | Price Changed | $499,000 | -2.0% | $210 / Sq Ft |
| 01/05/2023 01/05/23 | Price Changed | $509,000 | -1.9% | $214 / Sq Ft |
| 12/12/2022 12/12/22 | For Sale | $519,000 | +50.4% | $219 / Sq Ft |
| 04/26/2021 04/26/21 | Sold | $345,000 | 0.0% | $145 / Sq Ft |
| 03/28/2021 03/28/21 | Pending | -- | -- | -- |
| 03/27/2021 03/27/21 | For Sale | $345,000 | +19.0% | $145 / Sq Ft |
| 04/23/2019 04/23/19 | Sold | $290,000 | -3.0% | $122 / Sq Ft |
| 03/24/2019 03/24/19 | Pending | -- | -- | -- |
| 02/27/2019 02/27/19 | For Sale | $299,000 | -- | $126 / Sq Ft |
Tax History Compared to Growth
Tax History
| Year | Tax Paid | Tax Assessment Tax Assessment Total Assessment is a certain percentage of the fair market value that is determined by local assessors to be the total taxable value of land and additions on the property. | Land | Improvement |
|---|---|---|---|---|
| 2023 | $6,593 | $349,061 | $74,000 | $275,061 |
| 2022 | $4,750 | $292,412 | $0 | $0 |
| 2021 | $4,825 | $244,016 | $56,000 | $188,016 |
| 2020 | $4,792 | $240,928 | $53,000 | $187,928 |
| 2018 | $2,839 | $180,891 | $0 | $0 |
| 2017 | $2,630 | $177,170 | $0 | $0 |
| 2016 | $2,757 | $173,526 | $0 | $0 |
| 2015 | $2,634 | $172,320 | $0 | $0 |
| 2014 | $2,716 | $170,952 | $0 | $0 |
Agents Affiliated with this Home
-

Seller's Agent in 2023
Wayne Weathersby, Jr.
KELLER WILLIAMS REALTY SMART 1
(863) 632-9489
5 in this area
18 Total Sales
-

Buyer's Agent in 2023
Fatma Higdon
HIGDON HOMES REALTY LLC
(863) 209-5243
1 in this area
35 Total Sales
-

Seller's Agent in 2021
Peggy Lewellen
LA ROSA REALTY PRESTIGE
(863) 412-7692
4 in this area
27 Total Sales
-

Seller's Agent in 2019
Renee Butler
BROKERS REALTY OF CENTRAL FLOR
(863) 412-1070
37 in this area
463 Total Sales
Map
Source: Stellar MLS
MLS Number: P4915051
APN: 27-29-07-855605-000370
- 302 Ruby Lake Ln
- 413 Ruby Lake Place
- 7327 Bent Grass Dr
- 415 Ruby Lake Place
- 417 Ruby Lake Place
- 7352 Bent Grass Dr
- 118 Lantern Ln
- 7358 Bent Grass Dr
- 7109 Summit Dr
- 5 Moonlight Ln
- 9705 Lake Bess Rd Unit 715
- 603 Reflections Loop
- 207 Grove Ave SE
- 1560 Covey Rise Terrace
- 211 Grove Ave
- 5601 Cypress Gardens Rd Unit M21
- 5601 Cypress Gardens Rd Unit M14B
- 5671 Cypress Gardens Rd
- 8303 Waterview Way
- 1722 Upland Ln
