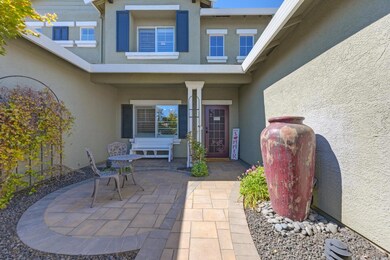An immaculate + gorgeous retreat in Lincoln. The home details so many luxurious updates + thoughtful upgrades to improve your daily living (150K approx). You'll love the amazing curb appeal with an impressive paver driveway, stunning courtyard, and a balanced presentation of the split three-car garage set-up. Indoor + outdoor entertaining are a joy with an upgraded Kitchen with ample granite counter space, KitchenAid appliances, and a coveted double-oven set-up (a must for bakers, entertaining). Premium shutters + hardwood flooring bring an elegant framing to the space. In the backyard, you'll stay cooler under the covered patio + fan, enjoy the fire pit w/built-in seating for guests, cool off in the salt-water pool, and enjoy the soothing sounds of the water feature. Speaking of cool, this energy-effificient home has an updated heat + air (HVAC) system, paired up with solar, whole house fan, and solar screens. Upstairs, a spacious primary bedroom suite opens to an absolutely stunning remodeled primary bath + grand walk-in closet. The office features a French door entry - great for remote work, 5th room, gaming area, or library retreat. A 1st floor bedroom + adjacent full bath provides nice separation from the 2nd floor + a possible multi-gen space. NO HOA and low Mello Roos.







