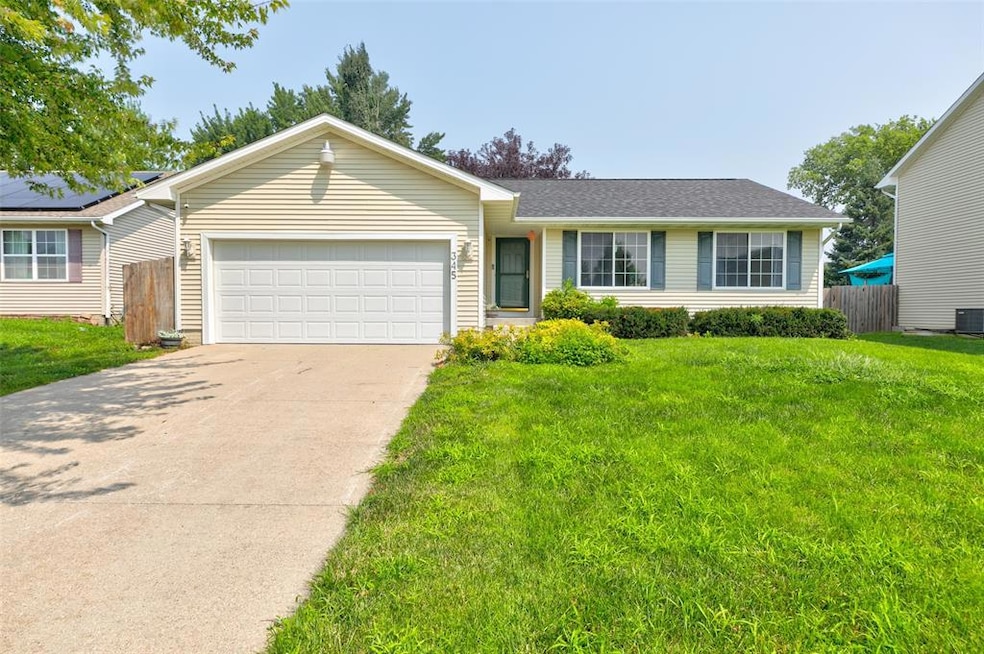
345 SE Olson Dr Waukee, IA 50263
Estimated payment $2,099/month
Highlights
- Deck
- Ranch Style House
- No HOA
- Waukee Elementary School Rated A
- Wood Flooring
- Fire Pit
About This Home
This 3 bedroom, 2 bath nestled in Waukee is just waiting for the future buyer to make it their own. The 1320sqft open concept floor plan provides the space needed in all the right areas. The large deck off the kitchen provides an indoor-outdoor living space that is suitable for both entertaining and enjoying privacy with fully fenced-in backyard. The primary bedroom features an ensuite with a large walk-in closet. The unfinished basement is full of potential, with most of the big-ticket items already completed (plumbing, electrical, drywall). When completed, the unfinished basement has 2 additional rooms and a working bathroom. Rare to find a potential 5 bedroom/ 3 bath under $350,000 in Waukee. No HOA. Don't miss out on starting your next chapter on the right foot. Call today to set up an appointment for a private tour.
Home Details
Home Type
- Single Family
Est. Annual Taxes
- $3,500
Year Built
- Built in 2005
Lot Details
- 8,077 Sq Ft Lot
- Property is Fully Fenced
- Wood Fence
Home Design
- Ranch Style House
- Asphalt Shingled Roof
Interior Spaces
- 1,320 Sq Ft Home
- Central Vacuum
- Gas Fireplace
- Fire and Smoke Detector
- Unfinished Basement
Kitchen
- Stove
- Cooktop
- Microwave
- Dishwasher
Flooring
- Wood
- Carpet
Bedrooms and Bathrooms
- 3 Main Level Bedrooms
Laundry
- Laundry on main level
- Dryer
- Washer
Parking
- 2 Car Attached Garage
- Driveway
Outdoor Features
- Deck
- Fire Pit
Utilities
- Forced Air Heating and Cooling System
- Cable TV Available
Community Details
- No Home Owners Association
Listing and Financial Details
- Assessor Parcel Number 1234326012
Map
Home Values in the Area
Average Home Value in this Area
Tax History
| Year | Tax Paid | Tax Assessment Tax Assessment Total Assessment is a certain percentage of the fair market value that is determined by local assessors to be the total taxable value of land and additions on the property. | Land | Improvement |
|---|---|---|---|---|
| 2023 | $4,602 | $282,680 | $55,000 | $227,680 |
| 2022 | $4,364 | $245,660 | $50,000 | $195,660 |
| 2021 | $4,364 | $235,940 | $50,000 | $185,940 |
| 2020 | $4,286 | $223,800 | $50,000 | $173,800 |
| 2019 | $4,170 | $223,800 | $50,000 | $173,800 |
| 2018 | $4,170 | $207,510 | $40,000 | $167,510 |
| 2017 | $3,906 | $207,510 | $40,000 | $167,510 |
| 2016 | $3,632 | $194,850 | $35,000 | $159,850 |
| 2015 | $3,530 | $186,100 | $0 | $0 |
| 2014 | $3,530 | $176,940 | $0 | $0 |
Property History
| Date | Event | Price | Change | Sq Ft Price |
|---|---|---|---|---|
| 08/02/2025 08/02/25 | For Sale | $330,000 | -- | $250 / Sq Ft |
Purchase History
| Date | Type | Sale Price | Title Company |
|---|---|---|---|
| Interfamily Deed Transfer | -- | None Available | |
| Warranty Deed | $175,000 | None Available | |
| Warranty Deed | -- | None Available |
Mortgage History
| Date | Status | Loan Amount | Loan Type |
|---|---|---|---|
| Open | $30,000 | Stand Alone Second | |
| Open | $146,300 | New Conventional | |
| Closed | $155,396 | FHA | |
| Closed | $172,197 | FHA |
Similar Homes in Waukee, IA
Source: Des Moines Area Association of REALTORS®
MLS Number: 723554
APN: 12-34-326-012
- 520 SE Murphy Dr
- 610 SE Carefree Ln
- 705 SE Whitetail Ln
- 890 11th St
- 885 SE Harper Dr
- 495 SE Meadowlark Ln
- 10 Marshall Dr
- 580 SE Windfield Dr
- 57 SE Meadowlark Ct
- 993 SE Waterview Cir
- Magnolia Plan at Fox Creek Meadows
- Hazel Plan at Fox Creek Meadows
- 840 NW Sandy Hollow Cir
- 85 NW Wilder Ct
- Palmer Plan at Castle Ranch
- Cromwell Plan at Castle Ranch
- Palasade Plan at Castle Ranch
- Monterey Plan at Castle Ranch
- Dahlia Plan at Castle Ranch
- Cadbury Plan at Castle Ranch
- 430 SE Laurel St
- 75 SE Windfield Pkwy
- 1325 SE Centennial Pkwy
- 205 SE Booth Ave
- 1340 SE Florence Dr Unit 31
- 234 SE Booth Ave
- 220 NE Dartmoor Dr
- 731 NE Venture Dr
- 1150 SE Olson Dr
- 305 NE Kingwood
- 304 NE Kingwood
- 500 NE Horizon Dr
- 540 3rd St
- 395 4th St
- 175 NW Common Place
- 220 NW Waverly Dr
- 255 SE Brick Dr
- 1205 SE University Ave
- 1272 SE Bishop Dr
- 1345 E Hickman Rd






