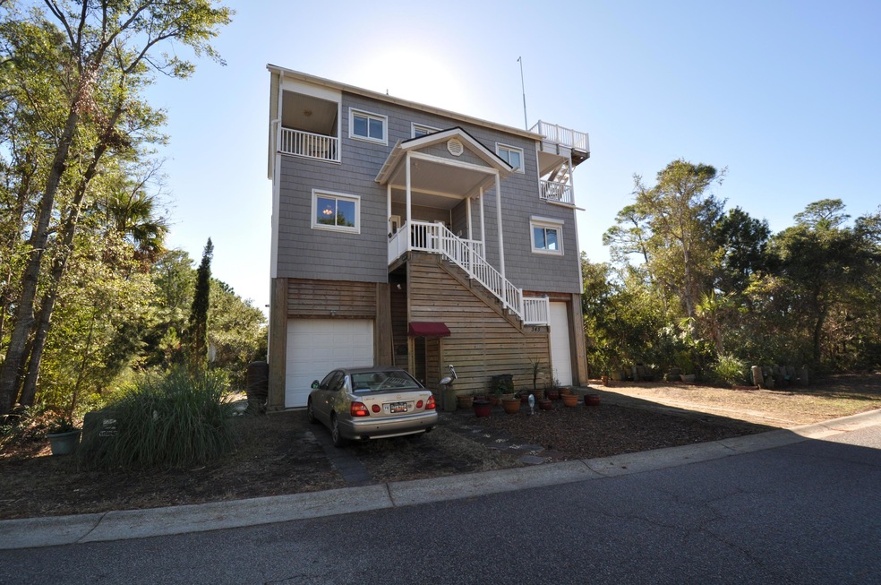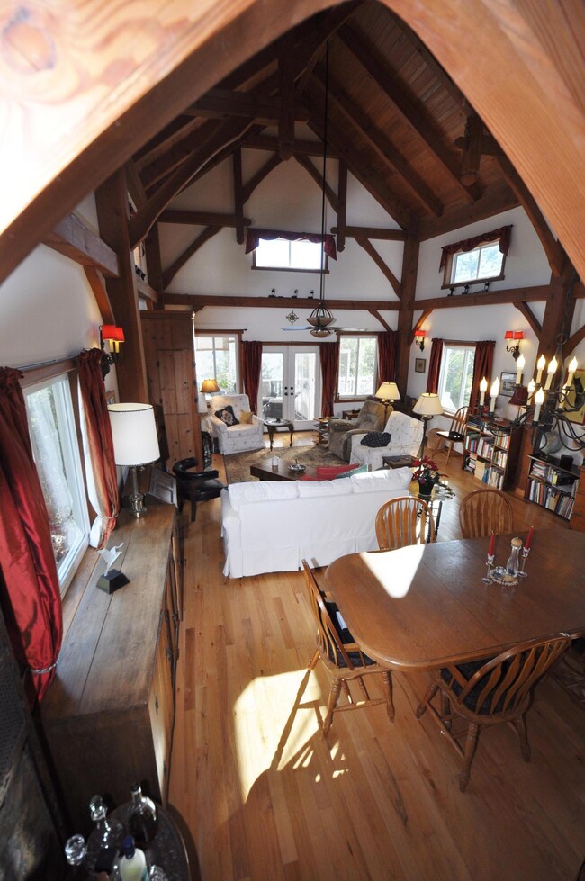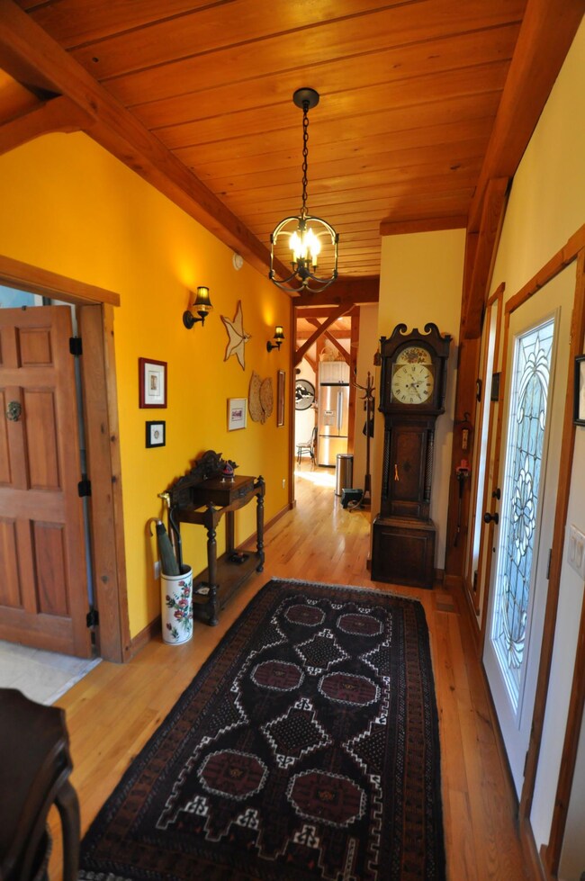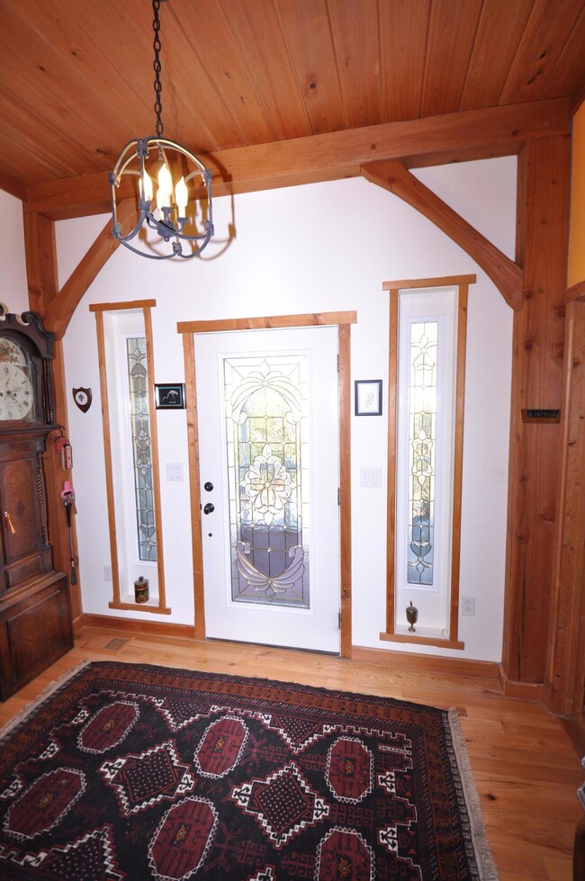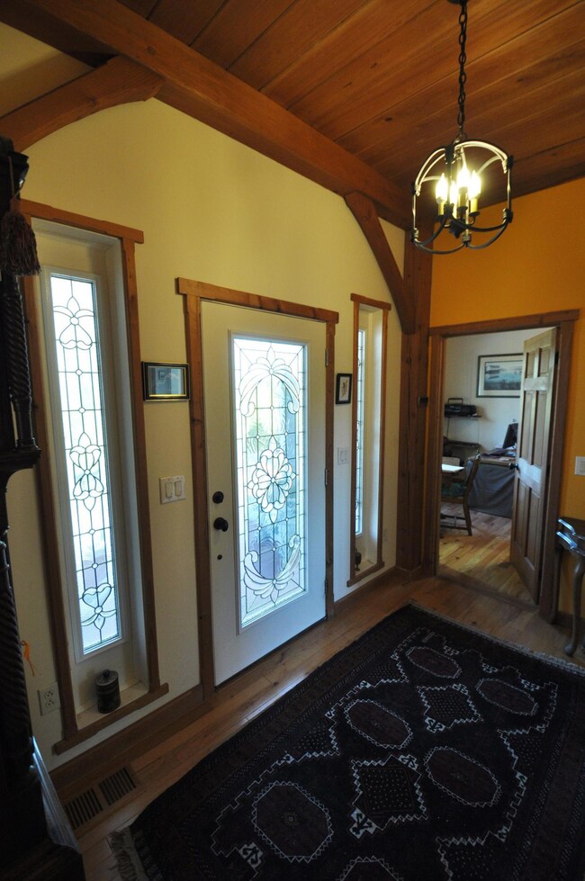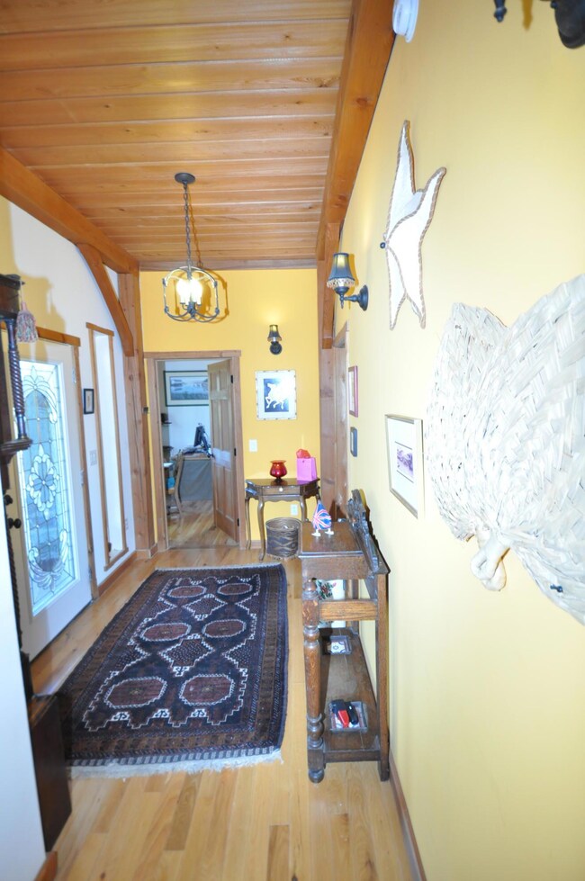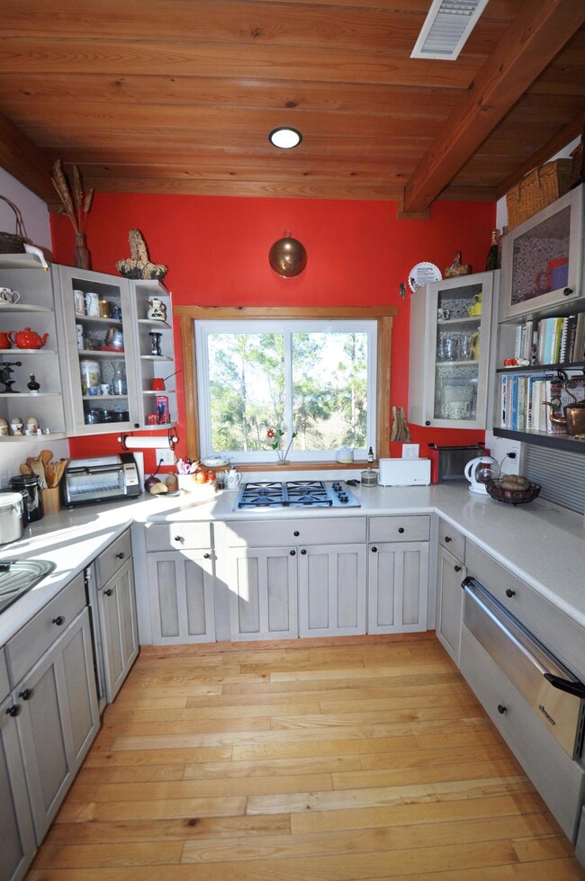
345 Shadow Race Ln Folly Beach, SC 29439
Estimated Value: $1,300,687 - $1,635,000
Highlights
- Deck
- Traditional Architecture
- Wood Flooring
- James Island Elementary School Rated A-
- Cathedral Ceiling
- Great Room with Fireplace
About This Home
As of April 2017One of a kind custom built home! Fantastic open floor plan! Owner is a builder and the house far exceeds most custom built homes on the island. Post and beam construction in great room, kitchen and hallway. Enter into the foyer and go right into the great room. Stunning is the only word to describe. The main room which consists of living and dining is bright and sunny with lots of glass and windows with 24 foot high cathedral ceilings. There is a gas fireplace and built-ins for the TV.The dining room table seats 10 which gives you an idea of how spacious the area is. Off the end of the room is a comfortable screened porch and deck which makes you feel as if you are settled in a tree house in the woods. Complete privacy. The kitchen is open to the great room separated by a well-appointed island. The kitchen boasts stainless steel appliances, two appliance "garages" on the counter, a Dacor warming drawer, Silestone counters, cooktop extractor fan to outside, deep drawers in the island and a walk in separate pantry. Also on this level is a guest suite with full bath and laundry. Hop on the elevator and head upstairs to see another guest suite, full bath and spacious master bedroom and bathroom. The guest bath features a Jacuzzi bathtub with and tiled floors. Out the side of the master bedroom is a stairwell that takes you to a roof top observation deck where you can have an afternoon cocktail or morning cup of coffee and look across the street to the Folly River with expansive views. Back on the elevator to the ground floor is a double garage with workshop and could hold 4 cars. One garage door is 12 feet high to accommodate a boat or motor home. Out the back of the garage is another inviting outside space, a private patio. This house has so many extras it's hard to list but here a few. Highest great room windows are bullet proof and can withstand up to 150 mph winds, Aluminum panel hurricane shutters for all doors and windows which can be installed from inside the home, lift out windows for easy cleaning, Rennai tankless hot water heater, Rainsoft water system, a water circulation pump for hot water on demand with booster immersion heater, wide doorways to accommodate wheelchair access, designer glass front door and side panels, and zero outside painting. Both master bedroom and upstairs guest room have private porches to sit and enjoy gorgeous views.This is an amazing house and there's nothing quite like it! Lot is private and no additional homes can be built around it. Buyer to verify lot size, square footage, schools and anything they deem to be important.
Home Details
Home Type
- Single Family
Est. Annual Taxes
- $2,107
Year Built
- Built in 2005
Lot Details
- 5,227 Sq Ft Lot
- Interior Lot
Parking
- 4 Car Attached Garage
Home Design
- Traditional Architecture
- Pillar, Post or Pier Foundation
- Architectural Shingle Roof
- Vinyl Siding
Interior Spaces
- 2,424 Sq Ft Home
- 2-Story Property
- Beamed Ceilings
- Smooth Ceilings
- Cathedral Ceiling
- Ceiling Fan
- Gas Log Fireplace
- Thermal Windows
- Window Treatments
- Insulated Doors
- Entrance Foyer
- Great Room with Fireplace
- Storm Windows
Kitchen
- Dishwasher
- Kitchen Island
Flooring
- Wood
- Ceramic Tile
Bedrooms and Bathrooms
- 3 Bedrooms
- Walk-In Closet
Laundry
- Laundry Room
- Dryer
- Washer
Outdoor Features
- Deck
- Covered patio or porch
- Separate Outdoor Workshop
Schools
- James Island Elementary And Middle School
- James Island Charter High School
Utilities
- Cooling Available
- Heating Available
- Tankless Water Heater
Community Details
- Sunset Point Subdivision
- Elevator
Ownership History
Purchase Details
Similar Homes in the area
Home Values in the Area
Average Home Value in this Area
Purchase History
| Date | Buyer | Sale Price | Title Company |
|---|---|---|---|
| Lewis Christopher J G | -- | -- |
Mortgage History
| Date | Status | Borrower | Loan Amount |
|---|---|---|---|
| Closed | Cox Andrew W | $0 | |
| Closed | Cox Lee Ann | $408,000 | |
| Closed | Cox Andrew W | $242,000 | |
| Closed | Cox Andrew W | $233,650 | |
| Closed | Webb William E | $200,000 |
Property History
| Date | Event | Price | Change | Sq Ft Price |
|---|---|---|---|---|
| 04/24/2017 04/24/17 | Sold | $734,000 | 0.0% | $303 / Sq Ft |
| 03/25/2017 03/25/17 | Pending | -- | -- | -- |
| 01/12/2017 01/12/17 | For Sale | $734,000 | -- | $303 / Sq Ft |
Tax History Compared to Growth
Tax History
| Year | Tax Paid | Tax Assessment Tax Assessment Total Assessment is a certain percentage of the fair market value that is determined by local assessors to be the total taxable value of land and additions on the property. | Land | Improvement |
|---|---|---|---|---|
| 2023 | $3,225 | $31,130 | $0 | $0 |
| 2022 | $3,307 | $31,130 | $0 | $0 |
| 2021 | $3,394 | $31,130 | $0 | $0 |
| 2020 | $3,478 | $31,130 | $0 | $0 |
| 2019 | $3,484 | $30,240 | $0 | $0 |
| 2017 | $2,199 | $23,800 | $0 | $0 |
| 2016 | $2,107 | $23,800 | $0 | $0 |
| 2015 | $2,198 | $23,800 | $0 | $0 |
| 2014 | $1,762 | $0 | $0 | $0 |
| 2011 | -- | $0 | $0 | $0 |
Agents Affiliated with this Home
-
Bobby Shealy
B
Seller's Agent in 2017
Bobby Shealy
ERA Wilder Realty
(843) 442-7373
4 in this area
65 Total Sales
-
Lindsay Pennell
L
Seller Co-Listing Agent in 2017
Lindsay Pennell
Carolina One Real Estate
(843) 830-6004
1 Total Sale
Map
Source: CHS Regional MLS
MLS Number: 17000948
APN: 328-09-00-090
- 290 Shadow Race Ln
- 409 W Indian Ave
- 74 Sandbar Ln
- 317 W Hudson Ave
- 81 Sandbar Ln Unit 19
- 204 Michigan Ave Unit 16
- 204 Michigan Ave Unit 2
- 126 W 2nd St
- 116 2nd St W
- 94 W 2nd St
- 2 Mcdonough Rd Unit B-11
- 2 Mcdonough Rd Unit B-19
- 2 Mcdonough Rd Unit F-2
- 2 Mcdonough Rd Unit E-3
- 220 W Arctic Ave
- 76 Mariners Cay Dr
- 112 W Erie Ave Unit 106-B
- 7 2nd St W
- 25 Mariners Cay Dr
- 108 W Cooper Ave
- 345 Shadow Race Ln
- 150 Shadow Race Ln
- 143 Shadow Race Ln
- 0 Shadow Race Ln
- 329 Shadow Race Ln
- 314 Shadow Race Ln
- 317 Shadow Race Ln
- 321 Shadow Race Ln
- 338 Shadow Race Ln
- 319 Shadow Race
- 315 Shadow Race Ln
- 347 Shadow Race Ln
- 310 Shadow Race Ln
- 340 Shadow Race Ln
- 308 Shadow Race Ln
- 311 Shadow Race Ln
- 114 Indian
- 342 Shadow Race Ln
- 306 Shadow Race Ln
- 309 Shadow Race Ln
