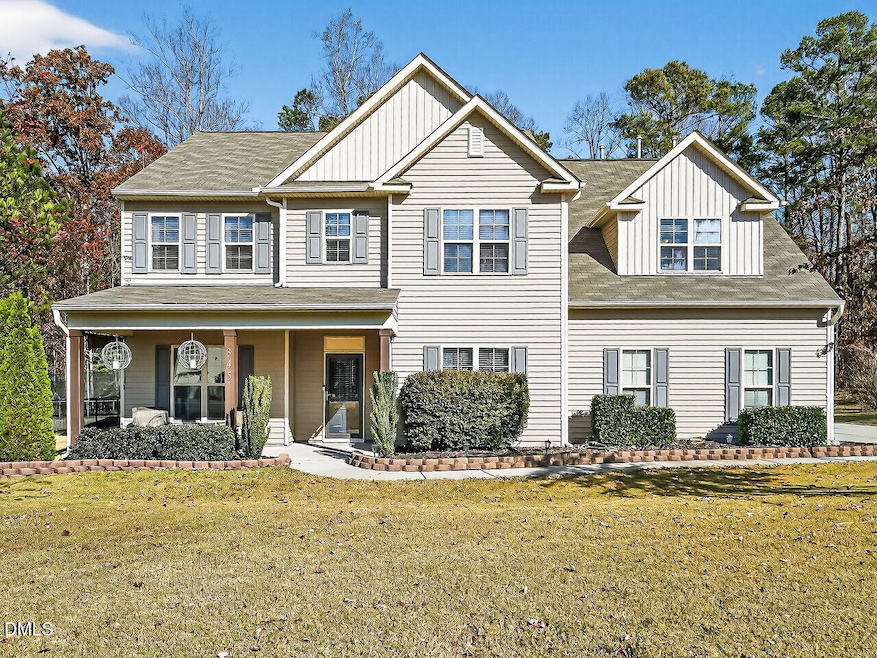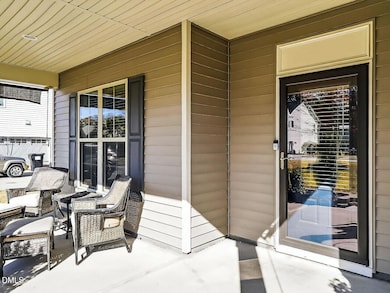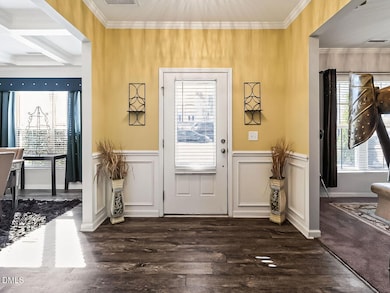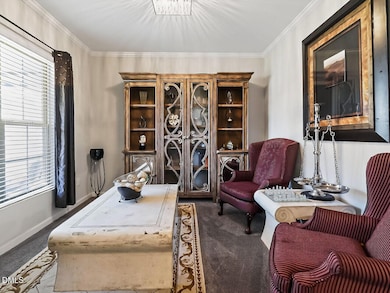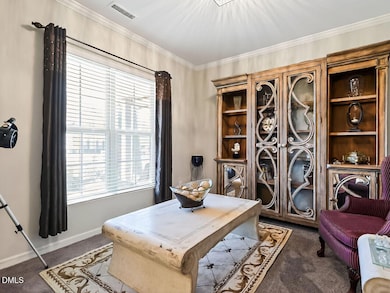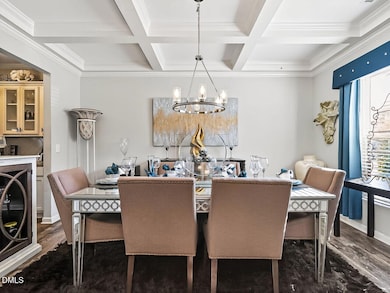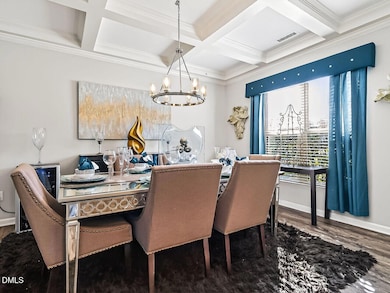
345 Siena Way Clayton, NC 27527
Estimated payment $3,120/month
Highlights
- In Ground Pool
- View of Trees or Woods
- Clubhouse
- Riverwood Middle School Rated A-
- Open Floorplan
- Traditional Architecture
About This Home
VIBRANT & SPACIOUS LIVING! Step into this 5 bedroom/3 bathroom home with 3,504 sqft featuring bold, stylish paint colors throughout. The open concept main level offers generous living and dining spaces, including a cozy family room with a fireplace and a formal dining room with a beautiful coffered ceiling. The bright kitchen is ideal for everyday meals or entertaining. A main level bedroom with a full bath adds flexibility, and there's also a dedicated study. Upstairs, you'll find four spacious bedrooms, including an inviting primary suite with a private bath and ample closet space. Each additional bedroom is generously sized and showcases its own unique vibe. A large bonus room adds even more room to relax, work or play. Step outside to an oversized patio with plenty of room for entertaining or unwinding. With its expansive square footage, bold interior palette, and flexible floor plan, this home is perfect for anyone seeking comfort with a touch of personality.
Home Details
Home Type
- Single Family
Est. Annual Taxes
- $3,510
Year Built
- Built in 2017
Lot Details
- 0.37 Acre Lot
- Cul-De-Sac
- Landscaped
- Level Lot
HOA Fees
- $60 Monthly HOA Fees
Parking
- 3 Car Attached Garage
- Side Facing Garage
- Private Driveway
Property Views
- Woods
- Neighborhood
Home Design
- Traditional Architecture
- Slab Foundation
- Shingle Roof
- Vinyl Siding
Interior Spaces
- 3,504 Sq Ft Home
- 2-Story Property
- Open Floorplan
- Coffered Ceiling
- Smooth Ceilings
- Ceiling Fan
- Blinds
- Entrance Foyer
- Family Room with Fireplace
- Breakfast Room
- Dining Room
- Bonus Room
- Pull Down Stairs to Attic
Kitchen
- Butlers Pantry
- Free-Standing Electric Range
- Dishwasher
- Stainless Steel Appliances
- Kitchen Island
- Disposal
Flooring
- Carpet
- Luxury Vinyl Tile
Bedrooms and Bathrooms
- 5 Bedrooms | 1 Main Level Bedroom
- Primary bedroom located on second floor
- Walk-In Closet
- 3 Full Bathrooms
- Private Water Closet
- Soaking Tub
- Bathtub with Shower
- Shower Only in Primary Bathroom
- Separate Shower
Laundry
- Laundry Room
- Laundry on upper level
- Electric Dryer Hookup
Pool
- In Ground Pool
Schools
- Thanksgiving Elementary School
- Riverwood Middle School
- Clayton High School
Utilities
- Forced Air Heating and Cooling System
- Heating System Uses Natural Gas
- Heat Pump System
- Natural Gas Connected
- Electric Water Heater
Listing and Financial Details
- Assessor Parcel Number 16J05021E
Community Details
Overview
- Tuscany HOA, Phone Number (919) 461-0102
- Tuscany Subdivision
Amenities
- Clubhouse
Recreation
- Community Playground
- Community Pool
Map
Home Values in the Area
Average Home Value in this Area
Tax History
| Year | Tax Paid | Tax Assessment Tax Assessment Total Assessment is a certain percentage of the fair market value that is determined by local assessors to be the total taxable value of land and additions on the property. | Land | Improvement |
|---|---|---|---|---|
| 2025 | $3,510 | $552,780 | $65,000 | $487,780 |
| 2024 | $2,701 | $333,510 | $50,000 | $283,510 |
| 2023 | $2,701 | $333,510 | $50,000 | $283,510 |
| 2022 | $2,735 | $333,510 | $50,000 | $283,510 |
| 2021 | $2,735 | $333,510 | $50,000 | $283,510 |
| 2020 | $2,835 | $333,510 | $50,000 | $283,510 |
| 2019 | $2,835 | $333,510 | $50,000 | $283,510 |
| 2018 | $2,742 | $315,160 | $34,000 | $281,160 |
| 2017 | $296 | $34,000 | $34,000 | $0 |
Property History
| Date | Event | Price | List to Sale | Price per Sq Ft |
|---|---|---|---|---|
| 11/20/2025 11/20/25 | For Sale | $525,000 | -- | $150 / Sq Ft |
Purchase History
| Date | Type | Sale Price | Title Company |
|---|---|---|---|
| Warranty Deed | $321,000 | None Available |
Mortgage History
| Date | Status | Loan Amount | Loan Type |
|---|---|---|---|
| Open | $305,402 | FHA |
About the Listing Agent

Tina Barletta began her professional career serving her country in the Army for over 10 years as a Military Intelligence Officer. After the military, she spent 11 years in the corporate world in a variety of Sales & Marketing positions culminating as a VP of Sales & Marketing for a major biotech corporation. She became a Realtor and Broker over 20 years ago and credits her success to her disciplined military training, leadership skills and years of successful sales and marketing experience. She
Tina's Other Listings
Source: Doorify MLS
MLS Number: 10134202
APN: 16J05021E
- 165 Naples Ln
- 13 E Milan Ct
- 137 Siena Way
- 14 W Milan Ct
- 112 Castello Way
- 128 Paraggi Ct
- 20 Bella Vita Dr
- 154 Sicily Dr
- 195 Italia Ln
- 149 Hadley Ln
- 78 Florence Dr
- 69 Florence Dr
- 57 Florence Dr
- 31 W Copenhaver Dr
- 210 Sicily Dr
- 49 W Copenhaver Dr
- 69 S Stonehaven Way
- 206 Running Springs Ct
- 90 Isabella Ct
- 103 S Stonehaven Way
- 273 Florence Dr
- 29 Verona Dr
- 380 Topwater Dr
- 258 Chatsworth Ln
- 41 Brookhaven Dr
- 71 Brookhaven Dr
- 205 Brookhaven Dr
- 96 Periwinkle Place
- 27 Thimbleberry Cir
- 99 Still Hand Dr
- 58 Willow Green Dr
- 64 Crew Clb Ct
- 396 Bent Willow Dr
- 97 Gaillardia Way
- 149 Heathwood Dr
- 5 Views Lake Dr
- 255 Heathwood Dr
- 14 Greenbrier Ct
- 84 Hastings Dr
- 102 Relict Dr
