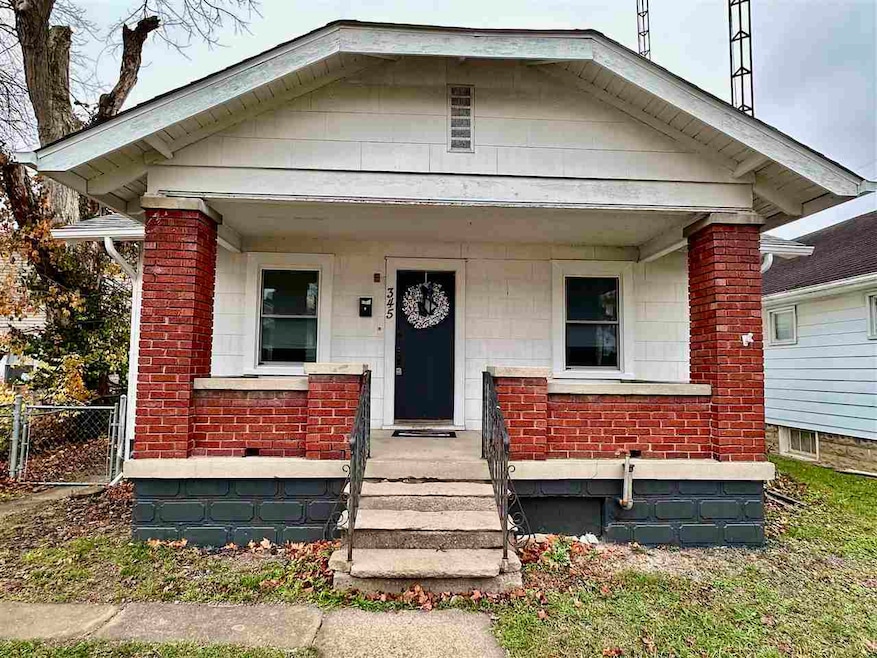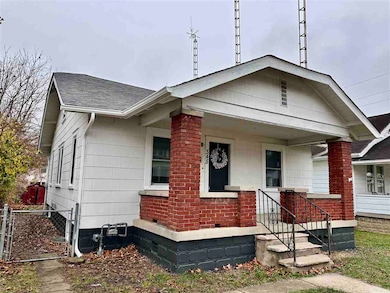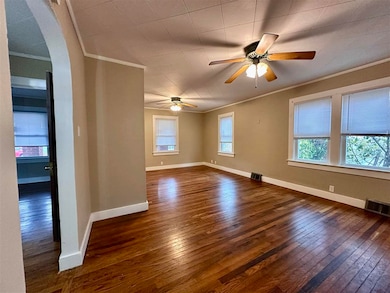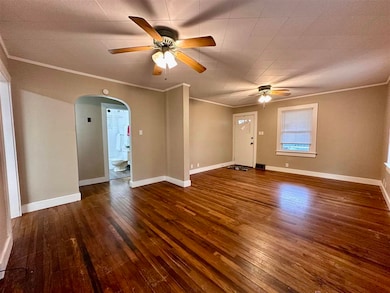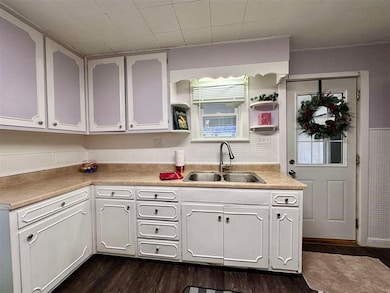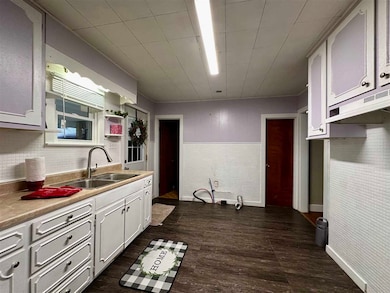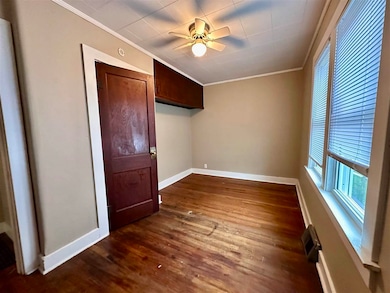345 SW 4th St Richmond, IN 47374
Estimated payment $737/month
Highlights
- Main Floor Bedroom
- 1 Car Attached Garage
- Bungalow
- Covered Patio or Porch
- Living Room
- Bathroom on Main Level
About This Home
Discover the charm of this classic 1920s bungalow, perfectly located within walking distance to Earlham College, Richmond Senior High School, local coffee shops, eateries, and a convenient food market. Filled with character, this home features beautiful hardwood floors, lovely original woodwork, and an inviting layout that feels warm and welcoming the moment you step inside. Enjoy a nice fenced backyard ideal for relaxing or entertaining, plus the convenience of an attached one-car garage. Recent updates include a new roof and vinyl replacement windows, offering peace of mind for years to come. A spacious, inviting front porch adds to the home's curb appeal and provides the perfect spot to unwind. Call Rhonda or Marc Duning for your appointment today: 765-967-7466.
Home Details
Home Type
- Single Family
Est. Annual Taxes
- $1,232
Year Built
- Built in 1928
Lot Details
- 5,663 Sq Ft Lot
- Lot Dimensions are 40x145
- Back Yard Fenced
- Chain Link Fence
Parking
- 1 Car Attached Garage
Home Design
- Bungalow
- Asphalt Roof
- Stick Built Home
Interior Spaces
- 1,632 Sq Ft Home
- 1.5-Story Property
- Living Room
- Basement
Bedrooms and Bathrooms
- 3 Bedrooms
- Main Floor Bedroom
- Bathroom on Main Level
- 1 Full Bathroom
Outdoor Features
- Covered Patio or Porch
Schools
- Westview Elementary School
- Test/Dennis Middle School
- Richmond High School
Utilities
- Heating System Uses Gas
- Gas Water Heater
- Cable TV Available
Map
Home Values in the Area
Average Home Value in this Area
Tax History
| Year | Tax Paid | Tax Assessment Tax Assessment Total Assessment is a certain percentage of the fair market value that is determined by local assessors to be the total taxable value of land and additions on the property. | Land | Improvement |
|---|---|---|---|---|
| 2024 | $1,232 | $59,000 | $10,700 | $48,300 |
| 2023 | $1,038 | $51,900 | $9,400 | $42,500 |
| 2022 | $1,046 | $52,300 | $9,400 | $42,900 |
| 2021 | $956 | $47,800 | $9,400 | $38,400 |
| 2020 | $940 | $47,000 | $9,400 | $37,600 |
| 2019 | $937 | $46,600 | $9,400 | $37,200 |
| 2018 | $937 | $46,600 | $9,400 | $37,200 |
| 2017 | $969 | $48,200 | $9,400 | $38,800 |
| 2016 | $988 | $49,100 | $9,400 | $39,700 |
| 2014 | $972 | $48,400 | $9,400 | $39,000 |
| 2013 | $972 | $47,000 | $9,400 | $37,600 |
Property History
| Date | Event | Price | List to Sale | Price per Sq Ft |
|---|---|---|---|---|
| 11/21/2025 11/21/25 | For Sale | $120,000 | -- | $74 / Sq Ft |
Source: Richmond Association of REALTORS®
MLS Number: 10052471
APN: 89-18-05-130-217.000-030
- 131 S 7th St Unit 131 Up
- 133 S 7th St Unit 133 down
- 200 S 8th St
- 326 1/2 S 12th St
- 401 N 10th St
- 1300 S 18th St
- 318 N 21st St
- 642 S 23rd St
- 1032 S 23rd St
- 1817 Chester Blvd
- 4100 Royal Oak Dr
- 114 N 34th St
- 3735 S A St
- 325 Cedar Cliff Rd
- 3001 W Cart Rd
- 501 Hayes Arboretum Rd
- 207 W Walnut St
- 100 W Main St Unit Apartment 3
- 142 N Main St
- 300 S Washington St
