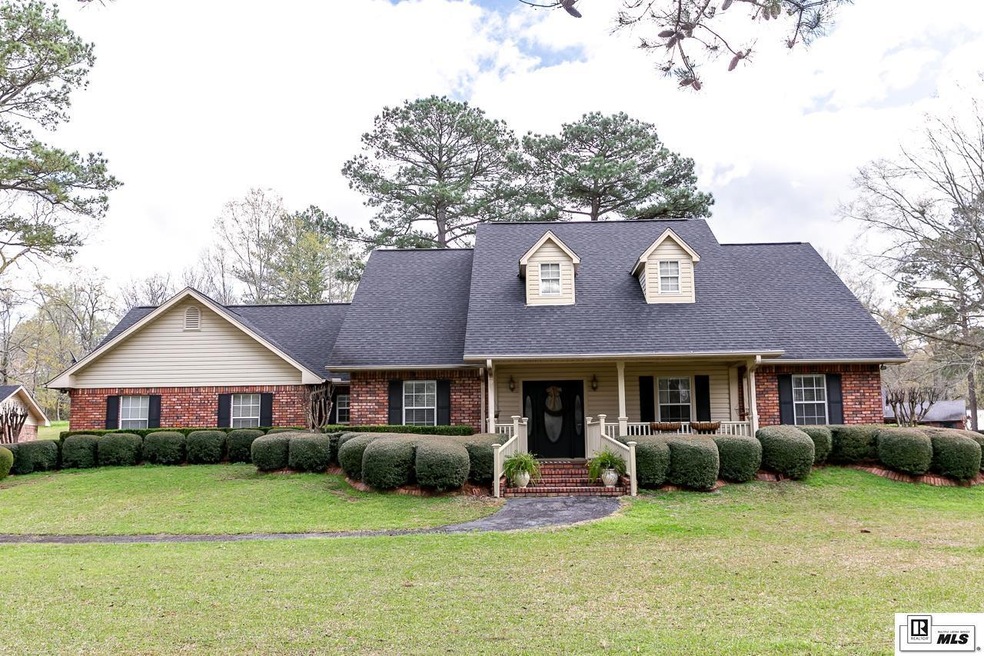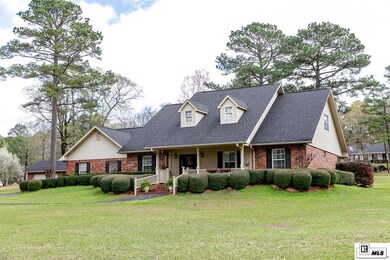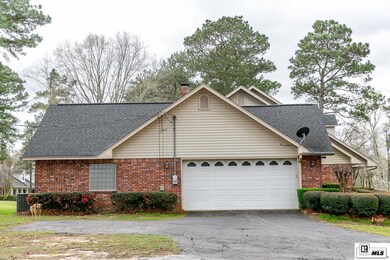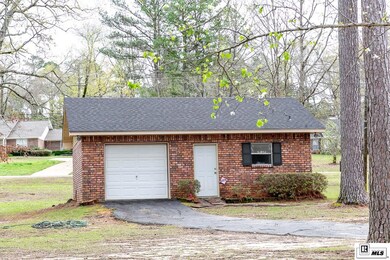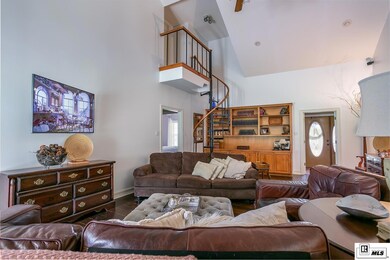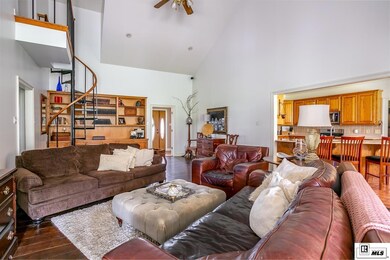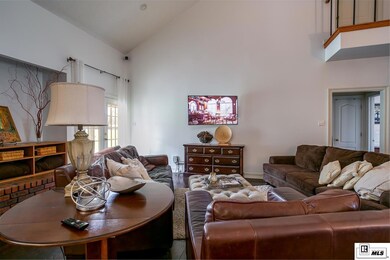
345 Timber Ridge Dr Ruston, LA 71270
Highlights
- Wooded Lot
- Traditional Architecture
- Corner Lot
- Glen View Elementary School Rated A
- Main Floor Primary Bedroom
- Covered patio or porch
About This Home
As of June 2023This beautiful home in Timber Ridge has so much to offer with its welcoming curb appeal, spacious living room with tall ceilings and fireplace that's great for entertaining or just winding down your day, a kitchen with great counter space, gas stove, eat in kitchen, bar for additional seating and so much more. You will find 3 bedrooms and 2 baths on the main floor and 1 bedroom and 1 bath as you follow the spiral staircase upstairs. The inviting back patio is where it's at! You can enjoy your morning cup of coffee or host cookouts with your friends. And don't forget about the additional 20x30 workshop/garage with plumbing and electricity that has endless possibilities. New roof: May 2019, new tankless hot water heater: April 2019, new paint in living room, kitchen and master: September 2019, new custom master shower November 2021 and new gas cooktop/oven/microwave in April 2022. Call for your showing today! Information provided for this listing is deemed reliable but not guaranteed.
Last Agent to Sell the Property
Lincoln Realty License #0995681706 Listed on: 03/06/2023
Home Details
Home Type
- Single Family
Year Built
- 1998
Lot Details
- 1 Acre Lot
- Landscaped
- Corner Lot
- Cleared Lot
- Wooded Lot
Home Design
- Traditional Architecture
- Brick Veneer
- Slab Foundation
- Architectural Shingle Roof
- Vinyl Siding
Interior Spaces
- 1.5-Story Property
- Ceiling Fan
- Gas Log Fireplace
- Double Pane Windows
- Blinds
- Drapes & Rods
- Living Room with Fireplace
- Washer and Dryer Hookup
Kitchen
- Gas Oven
- Gas Range
- Range Hood
- Microwave
- Dishwasher
Bedrooms and Bathrooms
- 4 Bedrooms
- Primary Bedroom on Main
- Walk-In Closet
Home Security
- Home Security System
- Fire and Smoke Detector
Parking
- 2 Car Attached Garage
- Garage Door Opener
Outdoor Features
- Covered patio or porch
- Separate Outdoor Workshop
- Rain Gutters
Location
- Seller Retains Mineral Rights
Utilities
- Central Heating and Cooling System
- Tankless Water Heater
- Mechanical Septic System
- Internet Available
Listing and Financial Details
- Assessor Parcel Number 08182234039
Similar Homes in Ruston, LA
Home Values in the Area
Average Home Value in this Area
Property History
| Date | Event | Price | Change | Sq Ft Price |
|---|---|---|---|---|
| 06/05/2023 06/05/23 | Sold | -- | -- | -- |
| 03/18/2023 03/18/23 | Price Changed | $399,000 | -2.2% | $124 / Sq Ft |
| 03/06/2023 03/06/23 | For Sale | $408,000 | +43.2% | $126 / Sq Ft |
| 07/13/2012 07/13/12 | Sold | -- | -- | -- |
| 06/06/2012 06/06/12 | Pending | -- | -- | -- |
| 06/01/2012 06/01/12 | For Sale | $285,000 | -- | $77 / Sq Ft |
Tax History Compared to Growth
Agents Affiliated with this Home
-
Kristen Slate

Seller's Agent in 2023
Kristen Slate
Lincoln Realty
(318) 607-3561
61 Total Sales
-
Courtney Cooper

Buyer's Agent in 2023
Courtney Cooper
Courtney L. Cooper Real Estate LLC
(318) 450-1955
116 Total Sales
-
Robyn Brown

Seller's Agent in 2012
Robyn Brown
Heritage Realty Group, LLC
(318) 245-4433
177 Total Sales
-
A
Buyer's Agent in 2012
Allison Lee
Lincoln Realty
Map
Source: Northeast REALTORS® of Louisiana
MLS Number: 204872
APN: 8538
- 294 Moody Rd
- 102 Camillia Cir
- 233 Belmont Blvd
- 2420 Highway 33
- 269 Belmont Blvd
- 1729 Farmerville Hwy
- 0000 Louisiana 33
- 0 Louisiana 33
- 128 E Ridge Terrace
- 147 Frogmore Dr
- 0 N Service Rd Unit 202955
- 3252 Highway 821
- 0 Cedar Creek Rd
- 3202 Canal St
- 804 Quitman St
- 2110 Beauregard St
- 2301 E Georgia Ave
- 3163 Highway 33
- 0 Tremont Dr
- 1801 Nancy Dr
