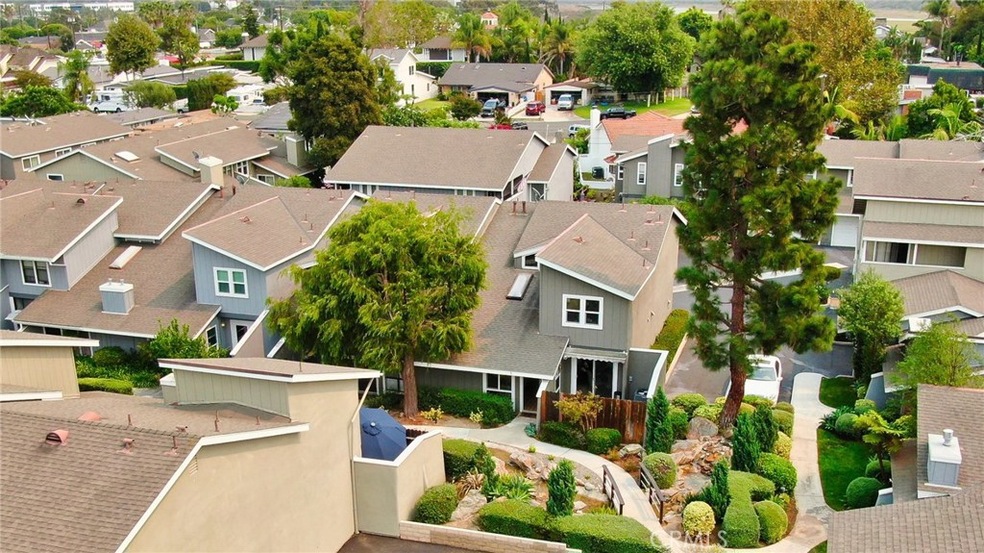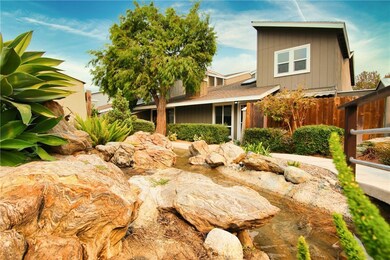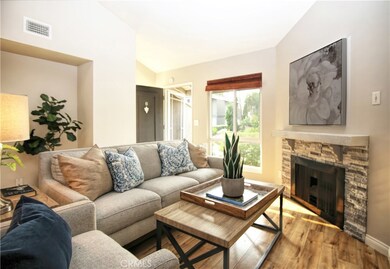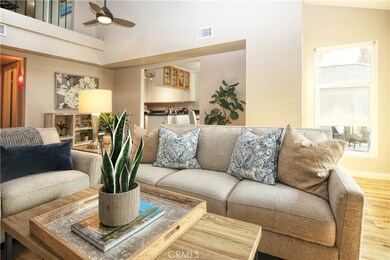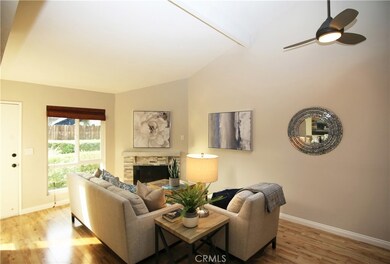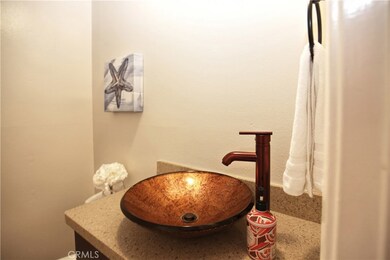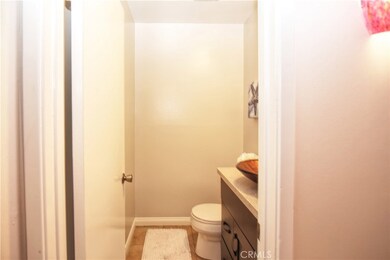
345 University Dr Unit F6 Costa Mesa, CA 92627
Eastside Costa Mesa NeighborhoodHighlights
- Spa
- Primary Bedroom Suite
- Creek or Stream View
- Heinz Kaiser Elementary School Rated A
- Open Floorplan
- Property is near public transit
About This Home
As of November 2020Beautiful and Tranquil Newport Beach Area Luxury Townhome Surrounded with Calming Waterfalls and Streams! Impressive “End Unit!” Volume Entry and Living Room with Cozy Stack-Rock Fireplace, Skylight, Loft! Engineered Light Cherrywood Plank Throughout! Remodeled Gourmet Kitchen with Corian Counters and Sink, Stainless Refrigerator, Range, Oven, Microwave and Dishwasher! Casual and Airy Dining Room with Modern Lighting! Enjoy Your Spacious Patio with Retractable Awning and Peaceful Water Sounds, Grat for Extended Entertaining! Powder Room with Custom Fixtures! Spacious Master Suite with Walk-in Wardrobe! Remodeled Master Bath with Two Vanities! Bedrooms 2 & 3 with Walk-In or Wall-to-Wall Wardrobes and Plantation Shutters! Impressive Loft could be Guest Room, Office or Gym! Oversized Garage with Lots of Storage and Spacious Laundry Alcove! Community Amenities include Pool & Spa! Great Newport Back Bay Location, Walk to Newport Blvd Dining and Shopping!
Last Agent to Sell the Property
Team Chamberlain Realty Exe. License #01921069 Listed on: 09/14/2020

Property Details
Home Type
- Condominium
Est. Annual Taxes
- $8,489
Year Built
- Built in 1974 | Remodeled
Lot Details
- 1 Common Wall
- Northwest Facing Home
- Wood Fence
HOA Fees
- $320 Monthly HOA Fees
Parking
- 2 Car Direct Access Garage
- Parking Available
- Rear-Facing Garage
- Garage Door Opener
Property Views
- Creek or Stream
- Neighborhood
Home Design
- Turnkey
- Additions or Alterations
Interior Spaces
- 1,348 Sq Ft Home
- 2-Story Property
- Open Floorplan
- Two Story Ceilings
- Ceiling Fan
- Double Pane Windows
- Awning
- Plantation Shutters
- Blinds
- Sliding Doors
- Entryway
- Living Room with Fireplace
- Dining Room
- Laminate Flooring
Kitchen
- Gas Cooktop
- Microwave
- Dishwasher
- Disposal
Bedrooms and Bathrooms
- 3 Bedrooms
- All Upper Level Bedrooms
- Primary Bedroom Suite
- Walk-In Closet
- Remodeled Bathroom
- Makeup or Vanity Space
- Bathtub with Shower
- Walk-in Shower
- Exhaust Fan In Bathroom
Laundry
- Laundry Room
- Laundry in Garage
Home Security
Outdoor Features
- Spa
- Tile Patio or Porch
- Exterior Lighting
Location
- Property is near public transit
- Suburban Location
Schools
- Kaiser Elementary School
- Ensign Middle School
- Newport Harbor High School
Utilities
- Forced Air Heating and Cooling System
- Natural Gas Connected
- Water Heater
Listing and Financial Details
- Tax Lot 2
- Tax Tract Number 8184
- Assessor Parcel Number 93388040
Community Details
Overview
- 53 Units
- Woodstream Association, Phone Number (949) 716-3998
- Powerstone HOA
- Woodstream Condos Subdivision
Recreation
- Community Pool
- Community Spa
Pet Policy
- Pets Allowed
- Pet Restriction
Security
- Carbon Monoxide Detectors
- Fire and Smoke Detector
Ownership History
Purchase Details
Home Financials for this Owner
Home Financials are based on the most recent Mortgage that was taken out on this home.Purchase Details
Home Financials for this Owner
Home Financials are based on the most recent Mortgage that was taken out on this home.Purchase Details
Home Financials for this Owner
Home Financials are based on the most recent Mortgage that was taken out on this home.Purchase Details
Home Financials for this Owner
Home Financials are based on the most recent Mortgage that was taken out on this home.Purchase Details
Home Financials for this Owner
Home Financials are based on the most recent Mortgage that was taken out on this home.Purchase Details
Home Financials for this Owner
Home Financials are based on the most recent Mortgage that was taken out on this home.Purchase Details
Home Financials for this Owner
Home Financials are based on the most recent Mortgage that was taken out on this home.Purchase Details
Home Financials for this Owner
Home Financials are based on the most recent Mortgage that was taken out on this home.Purchase Details
Home Financials for this Owner
Home Financials are based on the most recent Mortgage that was taken out on this home.Similar Homes in Costa Mesa, CA
Home Values in the Area
Average Home Value in this Area
Purchase History
| Date | Type | Sale Price | Title Company |
|---|---|---|---|
| Interfamily Deed Transfer | -- | Orange Coast Title | |
| Grant Deed | $715,000 | Orange Coast Title | |
| Grant Deed | $619,000 | Fidelity National Title | |
| Interfamily Deed Transfer | -- | Fidelity National Title | |
| Interfamily Deed Transfer | -- | Orange Coast Title Company | |
| Grant Deed | $406,000 | Orange Coast Title Company | |
| Interfamily Deed Transfer | -- | Orange Coast Title Company O | |
| Interfamily Deed Transfer | -- | New Century Title Company | |
| Grant Deed | $172,000 | Orange Coast Title |
Mortgage History
| Date | Status | Loan Amount | Loan Type |
|---|---|---|---|
| Open | $679,250 | New Conventional | |
| Previous Owner | $526,150 | New Conventional | |
| Previous Owner | $211,000 | New Conventional | |
| Previous Owner | $192,000 | New Conventional | |
| Previous Owner | $399,000 | Unknown | |
| Previous Owner | $72,000 | Credit Line Revolving | |
| Previous Owner | $296,000 | New Conventional | |
| Previous Owner | $262,000 | Unknown | |
| Previous Owner | $118,000 | Unknown | |
| Previous Owner | $97,000 | No Value Available |
Property History
| Date | Event | Price | Change | Sq Ft Price |
|---|---|---|---|---|
| 01/01/2021 01/01/21 | Rented | $3,400 | 0.0% | -- |
| 12/20/2020 12/20/20 | Under Contract | -- | -- | -- |
| 12/17/2020 12/17/20 | Price Changed | $3,400 | -1.4% | $3 / Sq Ft |
| 12/04/2020 12/04/20 | Price Changed | $3,450 | -1.4% | $3 / Sq Ft |
| 11/13/2020 11/13/20 | For Rent | $3,500 | 0.0% | -- |
| 11/10/2020 11/10/20 | Sold | $715,000 | +2.1% | $530 / Sq Ft |
| 10/01/2020 10/01/20 | Pending | -- | -- | -- |
| 09/14/2020 09/14/20 | For Sale | $700,000 | +13.1% | $519 / Sq Ft |
| 04/06/2017 04/06/17 | Sold | $619,000 | -0.1% | $459 / Sq Ft |
| 02/20/2017 02/20/17 | For Sale | $619,900 | -- | $460 / Sq Ft |
Tax History Compared to Growth
Tax History
| Year | Tax Paid | Tax Assessment Tax Assessment Total Assessment is a certain percentage of the fair market value that is determined by local assessors to be the total taxable value of land and additions on the property. | Land | Improvement |
|---|---|---|---|---|
| 2024 | $8,489 | $758,763 | $653,139 | $105,624 |
| 2023 | $8,290 | $743,886 | $640,333 | $103,553 |
| 2022 | $8,134 | $729,300 | $627,777 | $101,523 |
| 2021 | $7,973 | $715,000 | $615,467 | $99,533 |
| 2020 | $7,363 | $656,887 | $561,195 | $95,692 |
| 2019 | $7,217 | $644,007 | $550,191 | $93,816 |
| 2018 | $7,077 | $631,380 | $539,403 | $91,977 |
| 2017 | $5,157 | $448,183 | $351,518 | $96,665 |
| 2016 | $5,044 | $439,396 | $344,626 | $94,770 |
| 2015 | $4,994 | $432,796 | $339,449 | $93,347 |
| 2014 | $4,842 | $424,319 | $332,800 | $91,519 |
Agents Affiliated with this Home
-
Phillip Barcenas
P
Seller's Agent in 2021
Phillip Barcenas
House PM
(714) 488-8007
6 Total Sales
-
Clint Chamberlain
C
Seller's Agent in 2020
Clint Chamberlain
Realty Executives
(714) 875-0683
1 in this area
11 Total Sales
-
Dave Chamberlain

Seller Co-Listing Agent in 2020
Dave Chamberlain
Realty Executives
(714) 875-5336
1 in this area
159 Total Sales
-
Micah Stovall

Buyer's Agent in 2020
Micah Stovall
Seven Gables Real Estate
(714) 343-9294
1 in this area
80 Total Sales
-
Robert MacLean

Seller's Agent in 2017
Robert MacLean
MacLean Realty Group
(949) 988-0058
6 Total Sales
-
Agi Mezei

Buyer's Agent in 2017
Agi Mezei
Keller Williams Realty
(714) 814-6299
10 Total Sales
Map
Source: California Regional Multiple Listing Service (CRMLS)
MLS Number: PW20189120
APN: 933-880-40
- 307 Canoe Pond
- 2512 Santa Ana Ave Unit 3
- 379 Monte Vista Ave Unit A
- 334 Tours Ln
- 228 Del Mar Ave
- 20462 Santa Ana Ave Unit D
- 2547 Orange Ave Unit D
- 2422 Santa Ana Ave
- 2405 Tustin Ave
- 20304 Estuary Ln
- 20267 Estuary Ln
- 2378 Norse Ave
- 275 E Wilson St
- 2315 Heather Ln
- 2459 Elden Ave
- 20462 SW Birch St
- 2233 Heather Ln
- 1572 Indus St
- 1632 Indus St
- 2200 Lake Park Ln
